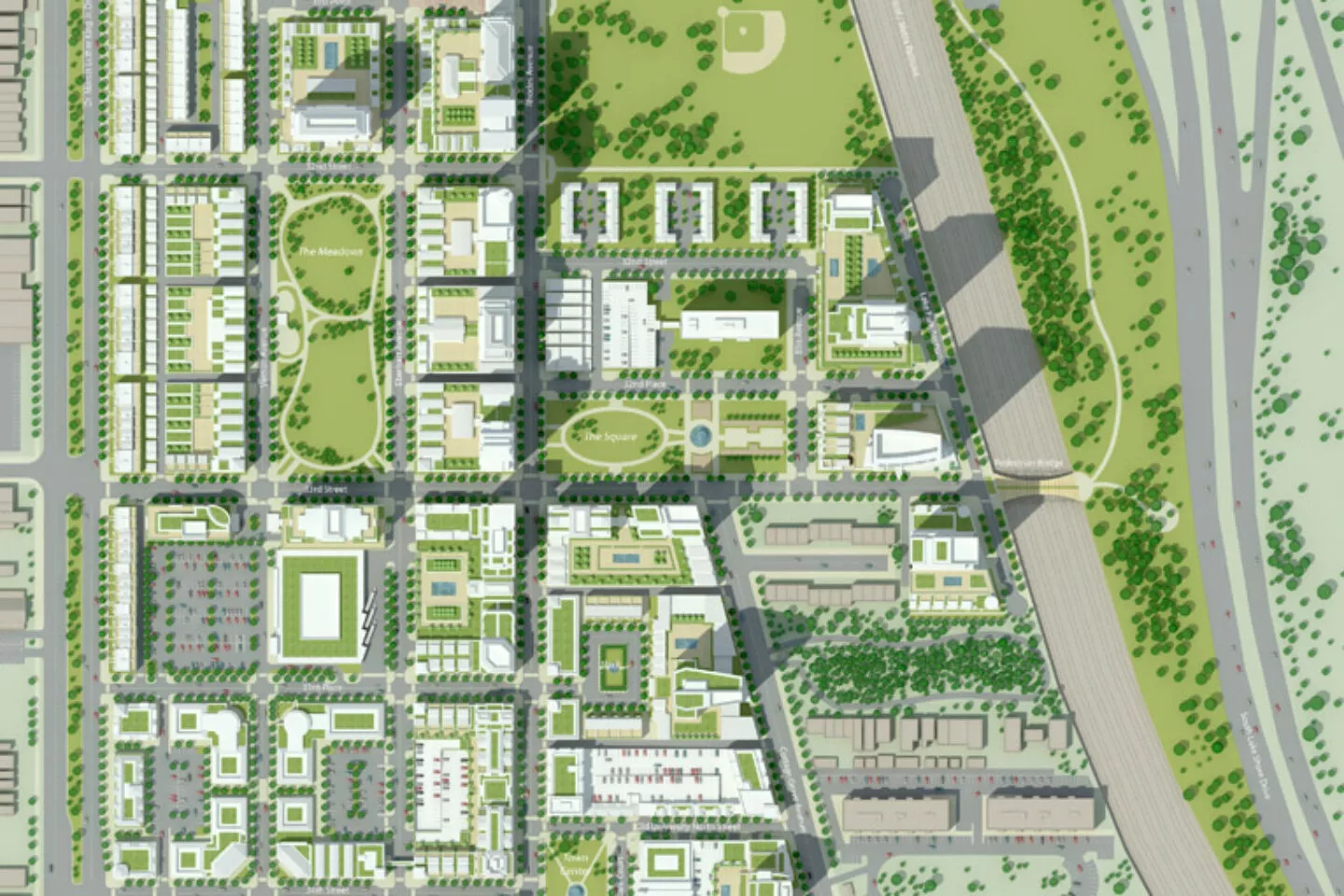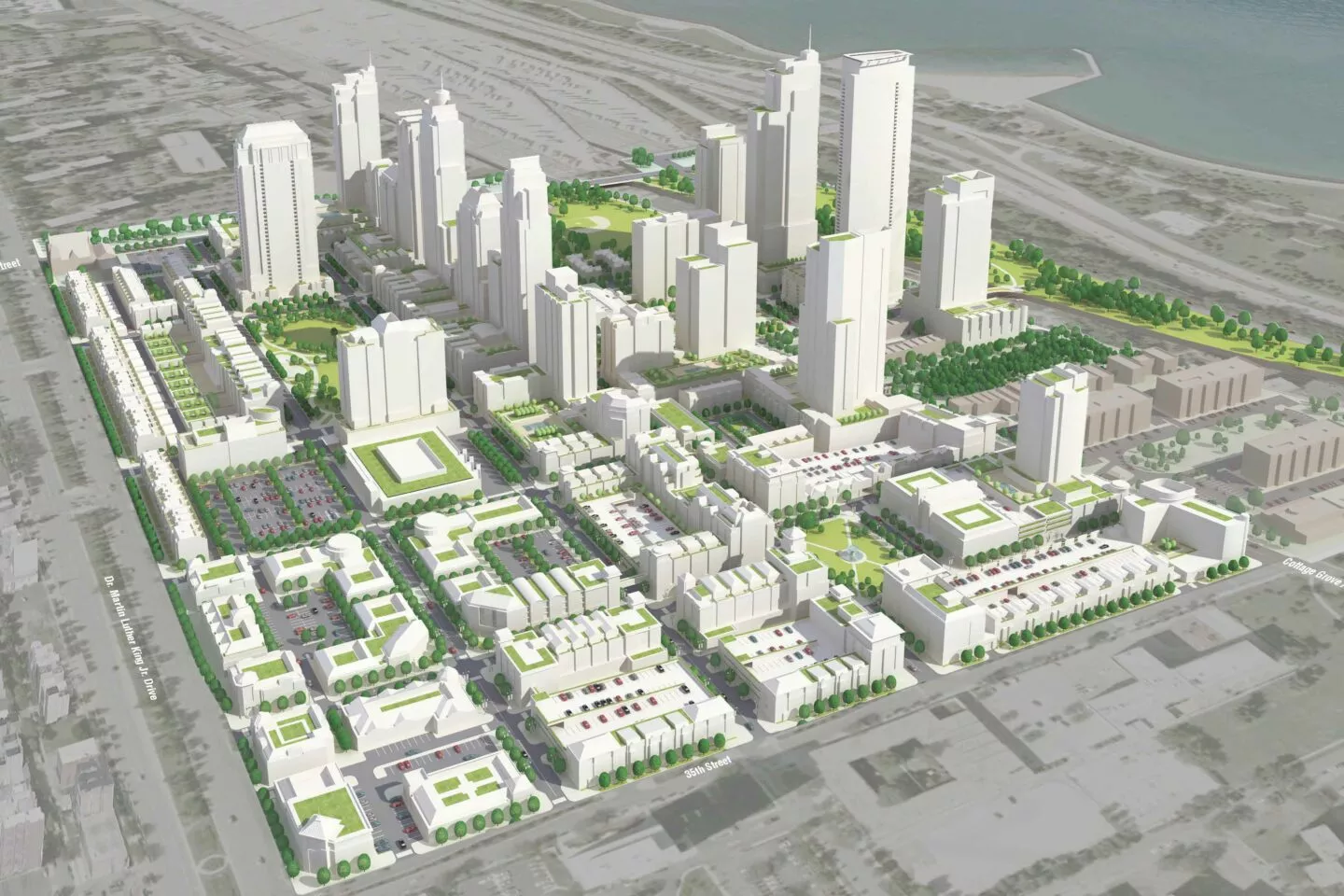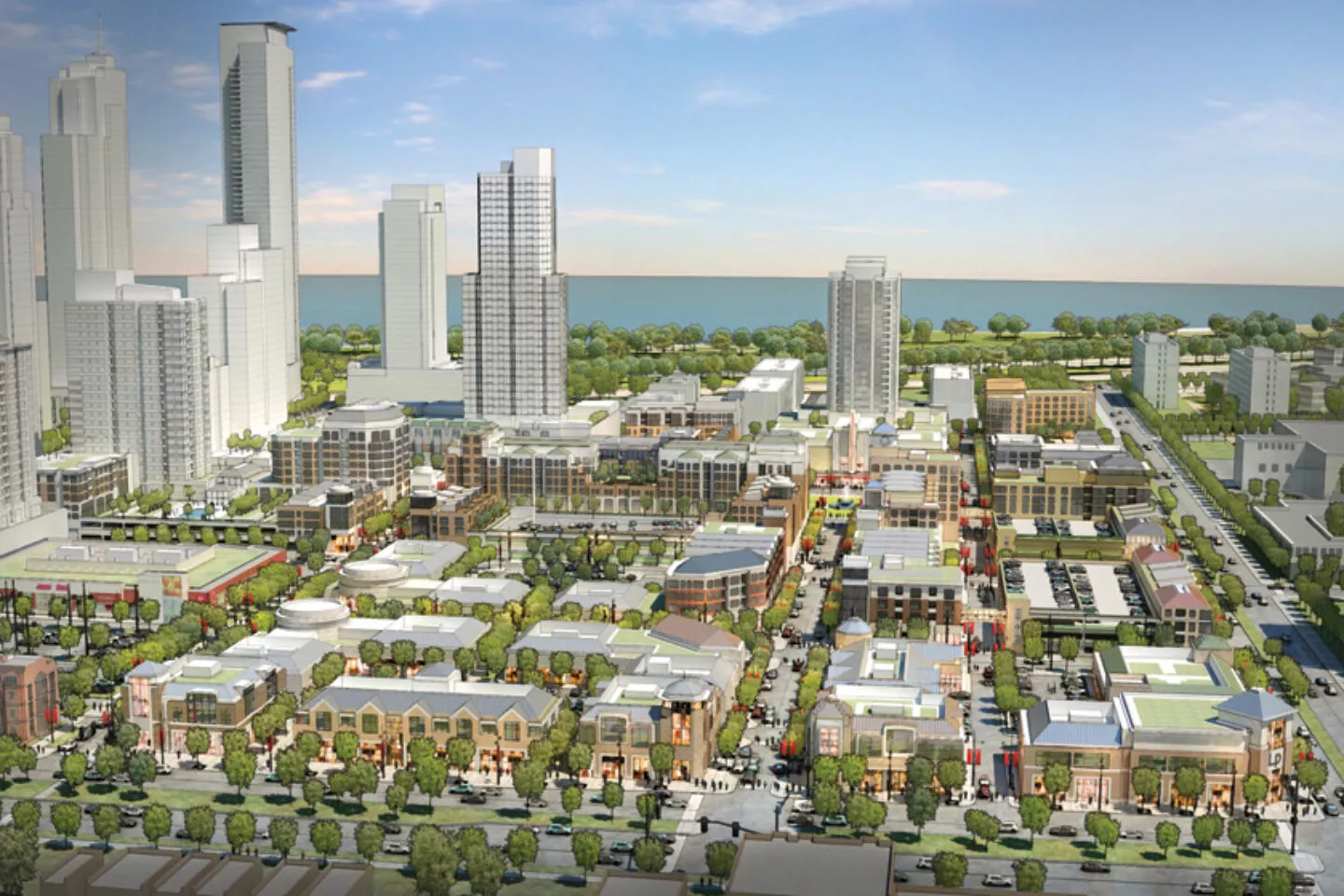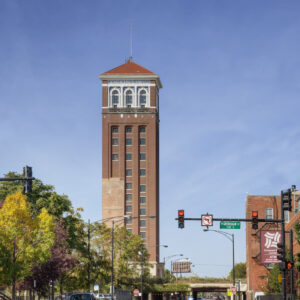Lake Meadows Redevelopment Plan
Client
Draper & Kramer Incorporated
Location
Chicago, IL
Located along Chicago’s Lake Shore Drive between 31st and 35th Streets, the Lake Meadows Master Plan envisions a new and vibrant 70-acre residential neighborhood that would redefine Chicago’s near Southside.

Stretching westward from the IC rail alignment to Dr. Martin Luther King Drive, Lake Meadows is conceived as a network of boulevards, streets, and open space that will restore and connect to much of original city grid. From the master plan created by The Chicago Consultants Studio, Inc., SCB assessed and tested the architectural viability of the development plan, creating a wide range of building prototypes to allow for a diversity of building designs and interpretation within this flexible framework. Additionally, SCB advanced designs for the initial phase retail redevelopment and the resulting updates to the master plan. When completed, this 70-acre community will integrate over 7,800 residential units; 700,000 square feet of neighborhood retail; and seven acres of open space organized into four parks.



