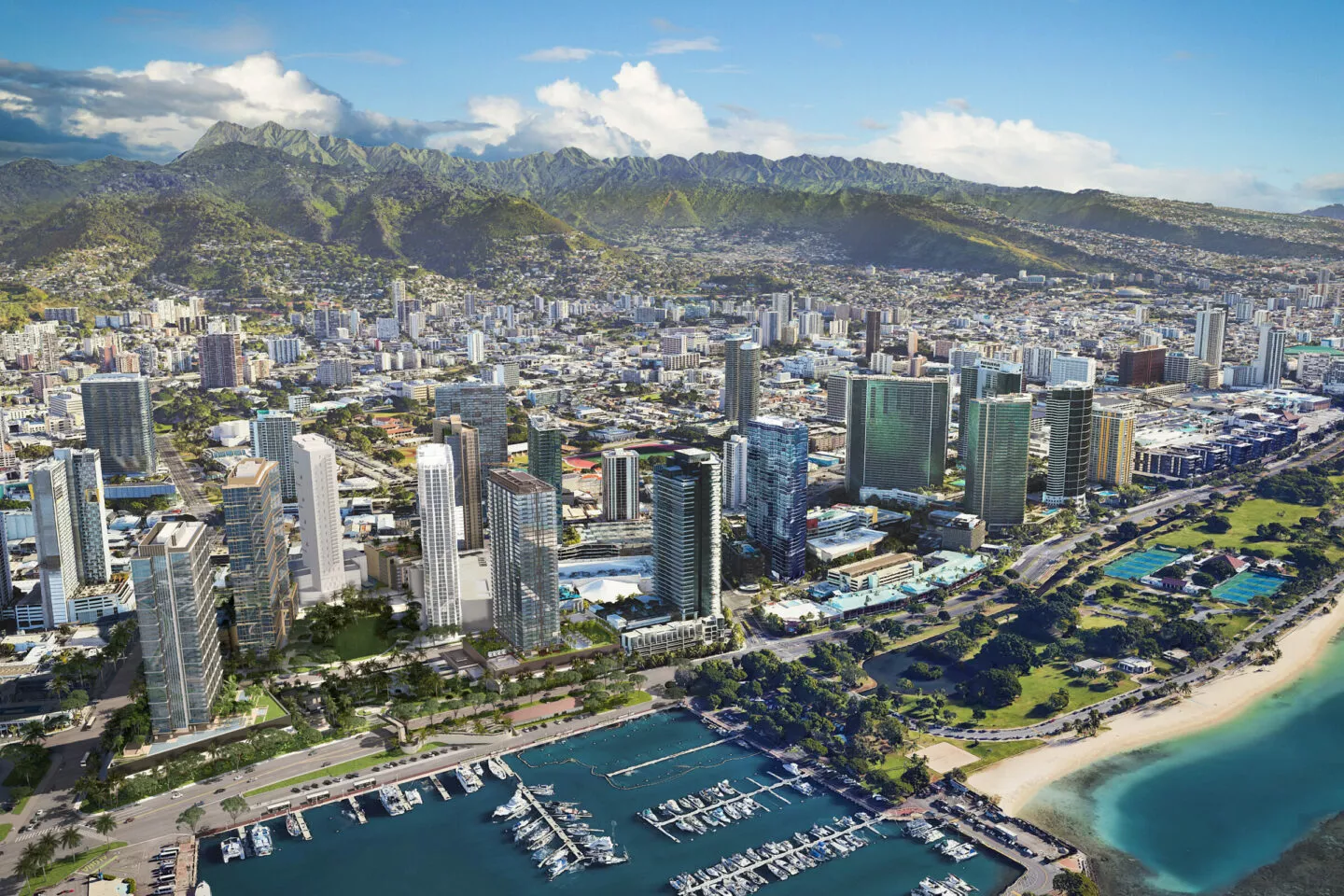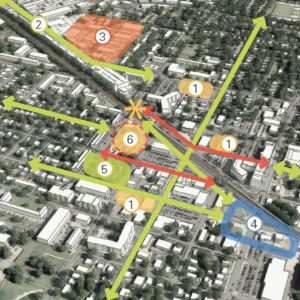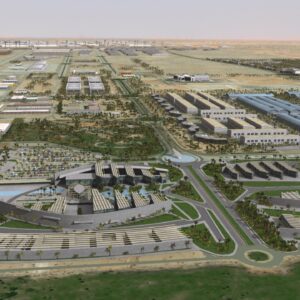Ward Village Master Plan
Client
Howard Hughes Corporation
Location
Honolulu, HI
The Ward Village site is located in a rapidly transforming area of the Honolulu metropolitan area between Waikiki and downtown. The broader neighborhood, called the Kaka’ako District, as well as the adjacent Ala Moana Center have been the focus in recent years of extensive densification and revitalization. A former warehouse distribution and retail center, the Kaka’ako District is rapidly evolving into the vibrant residential community envisioned by The Howard Hughes Corporation.
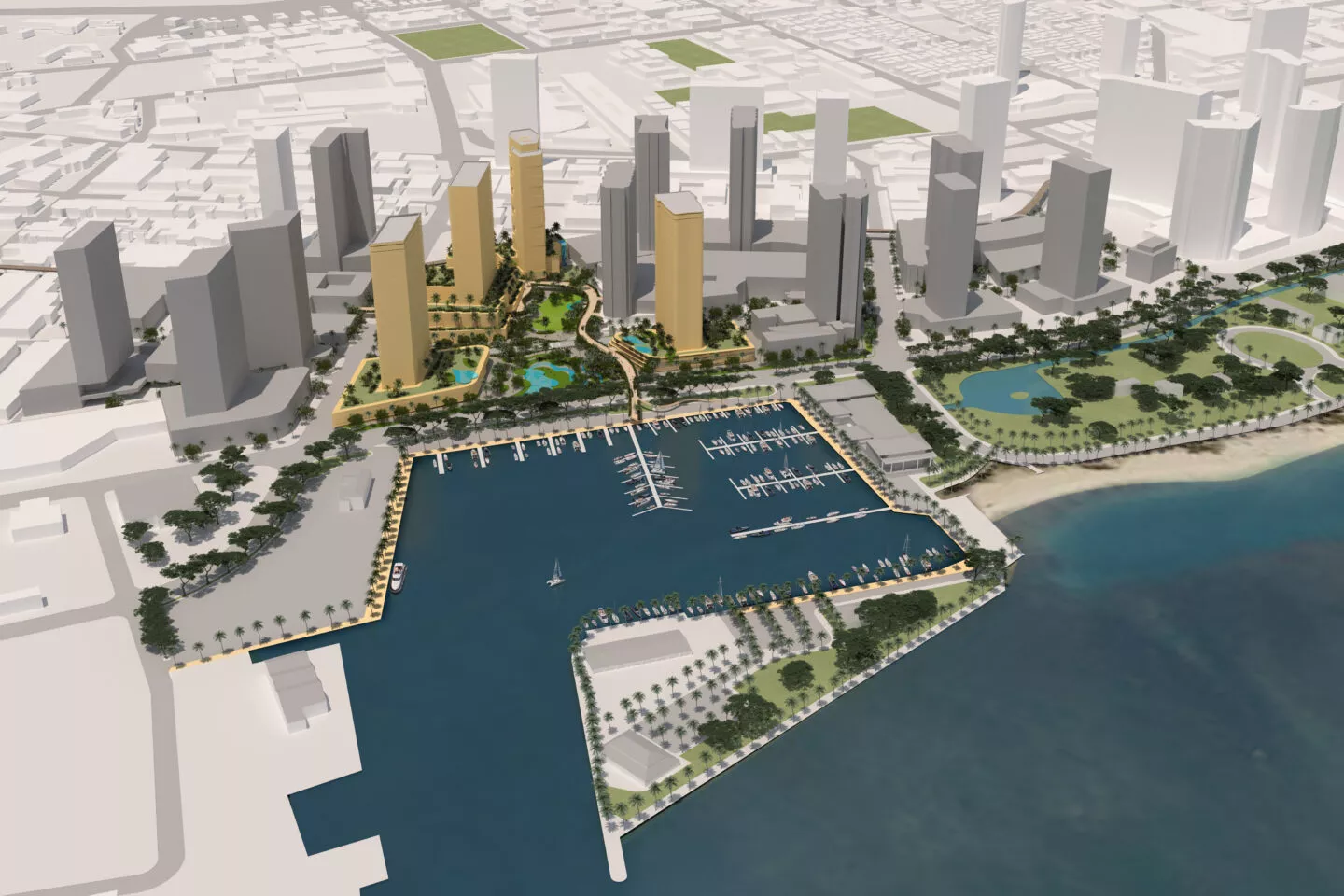
SCB has an ongoing relationship with The Howard Hughes Corporation’s Honolulu office to update and develop in further detail the partially implemented Ward Village Master plan. Updates to the plan aim to address emerging issues associated with the development phasing, proposed building programs, quality of life goals, and a refined approach towards the district’s public realm. Innovative architecture and landscape design in support of a high quality of life are key goals of the Master Plan that aims to blend cutting-edge private development with exciting recreational and cultural amenities.
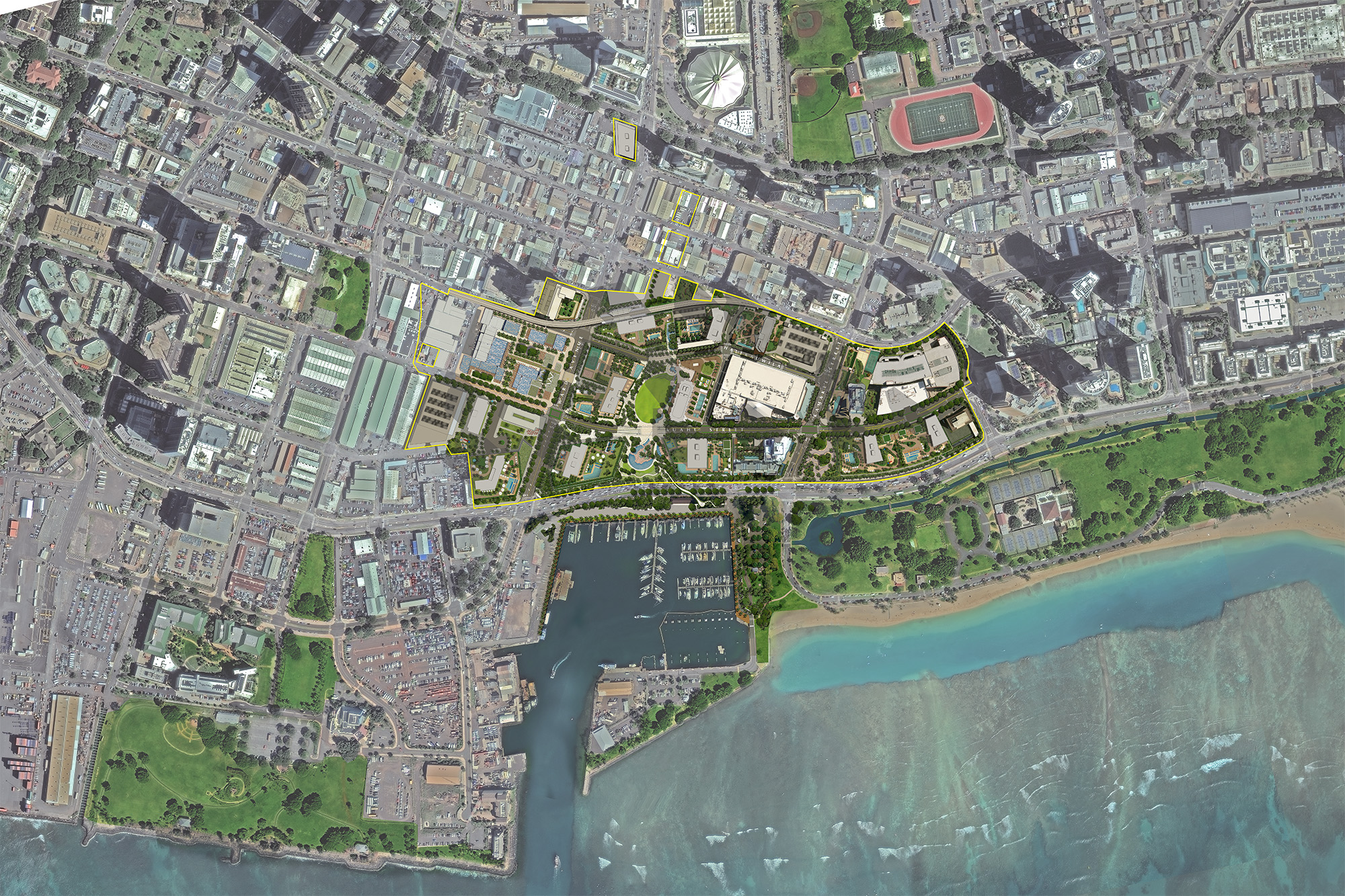
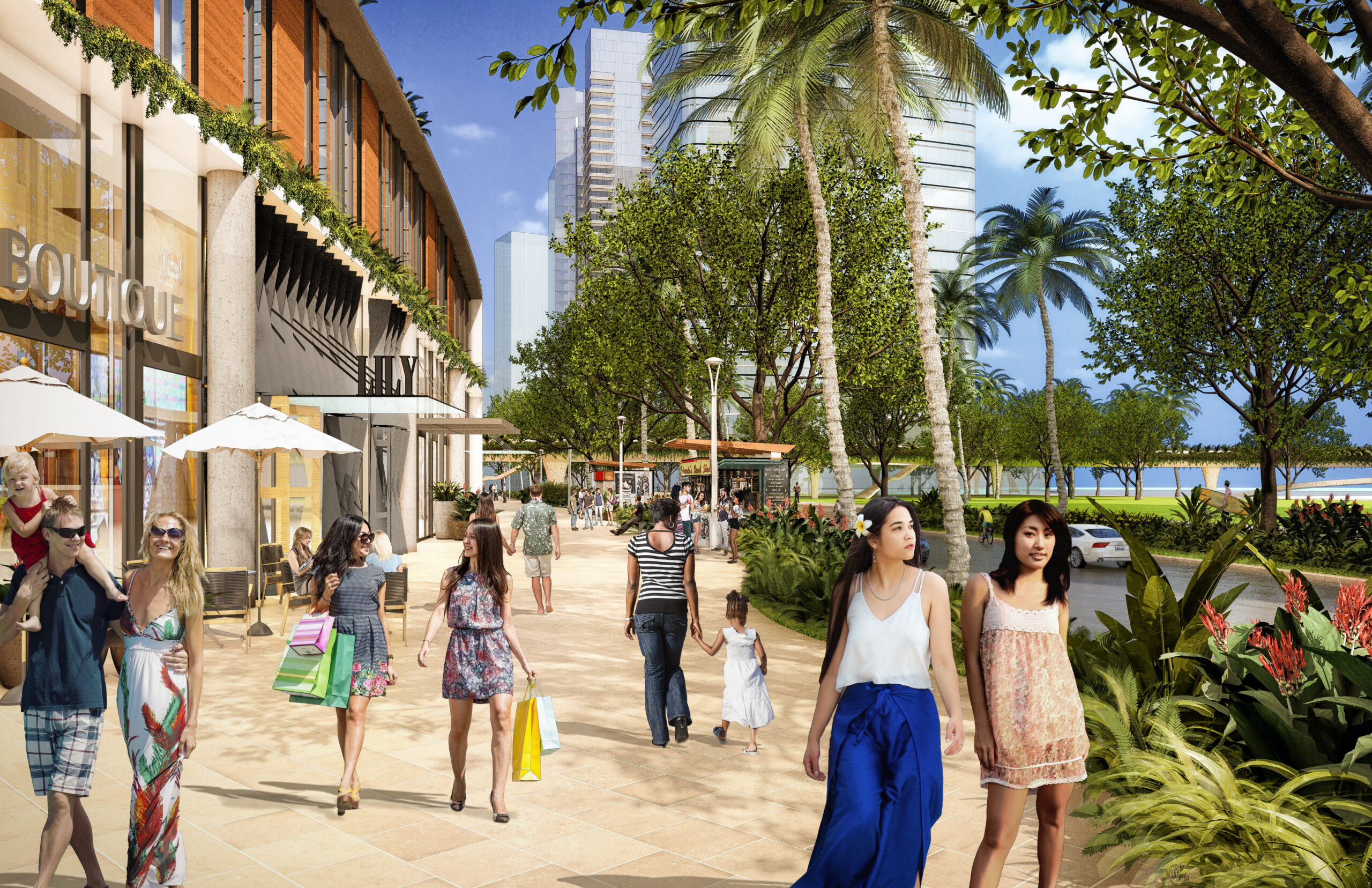
A special emphasis was placed on defining and improving the public realm of the district for the future.
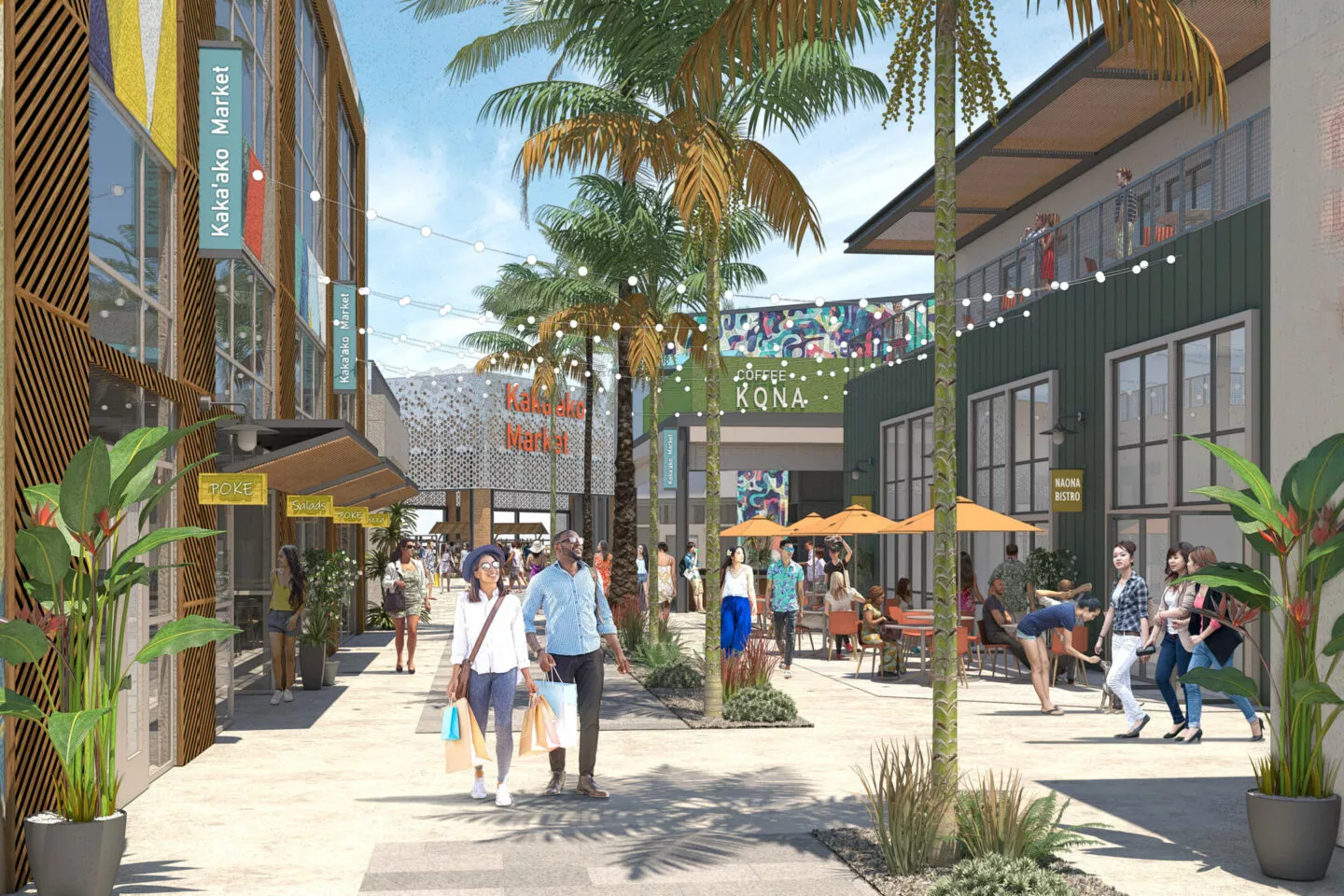
Currently, SCB is working to study in more detail key character sites in Ward Village Master Plan including, a system of green parks and pedestrian promenades, luxury residential housing, affordable housing, transit oriented development, and a nightlife, entertainment, and market district. The concepts created for these future district expansion areas were focused on identifying the desired density, supporting walkability and connectivity, and defining a unique sense of place and identity. Creating a more walkable, bike-friendly, and a more transit-oriented district will require the evolution and enhancement of the streetscape network to encourage walking rather than driving.
