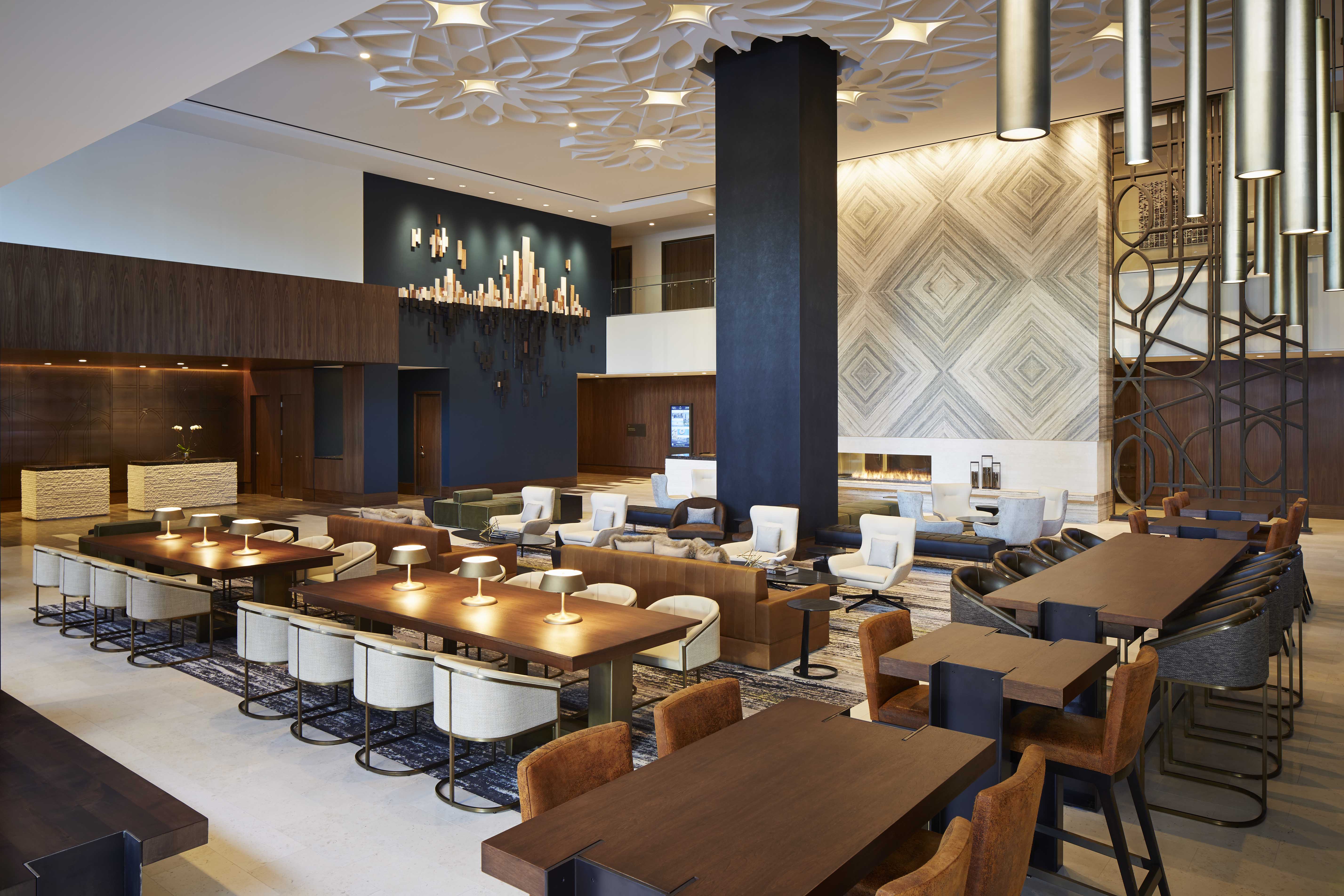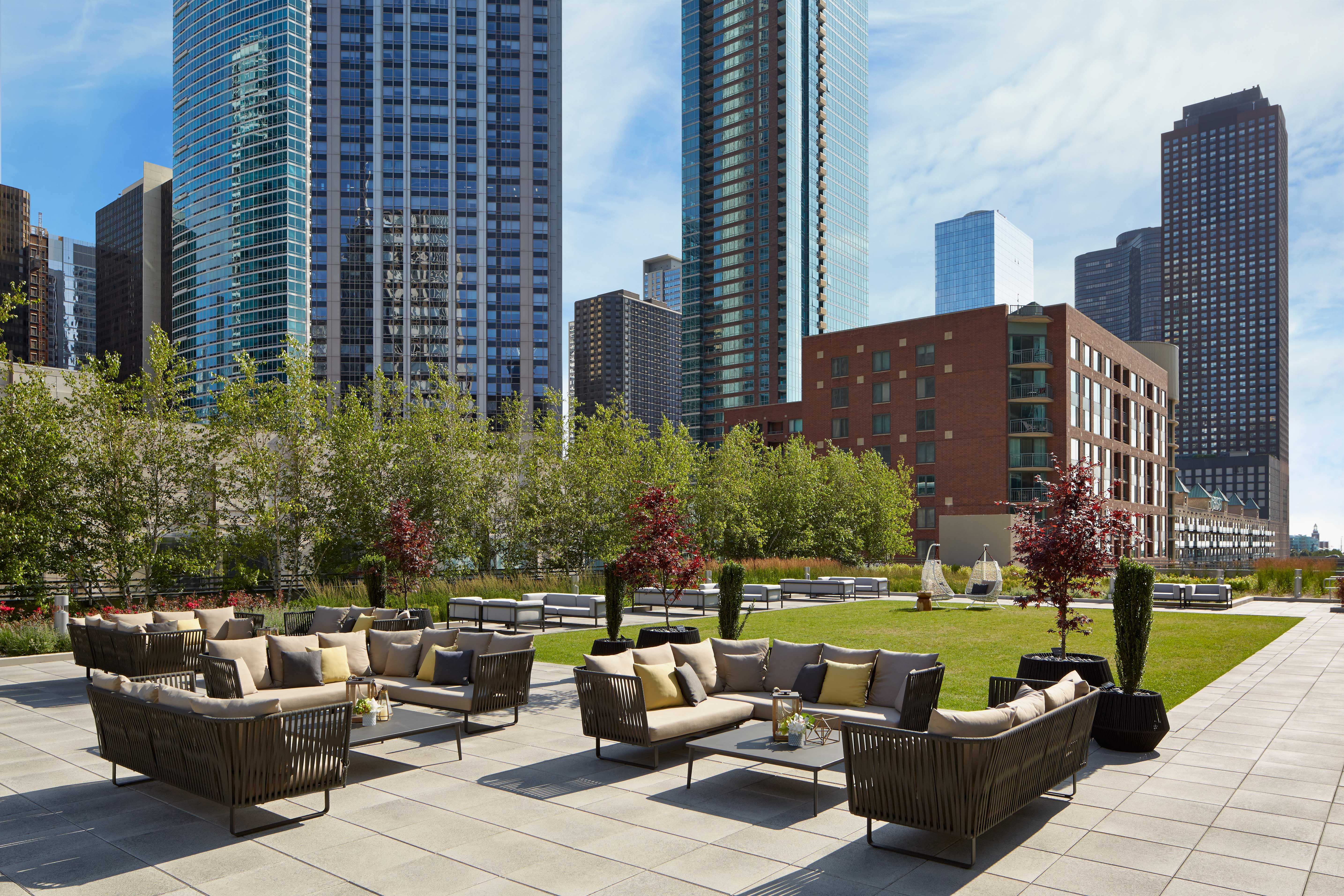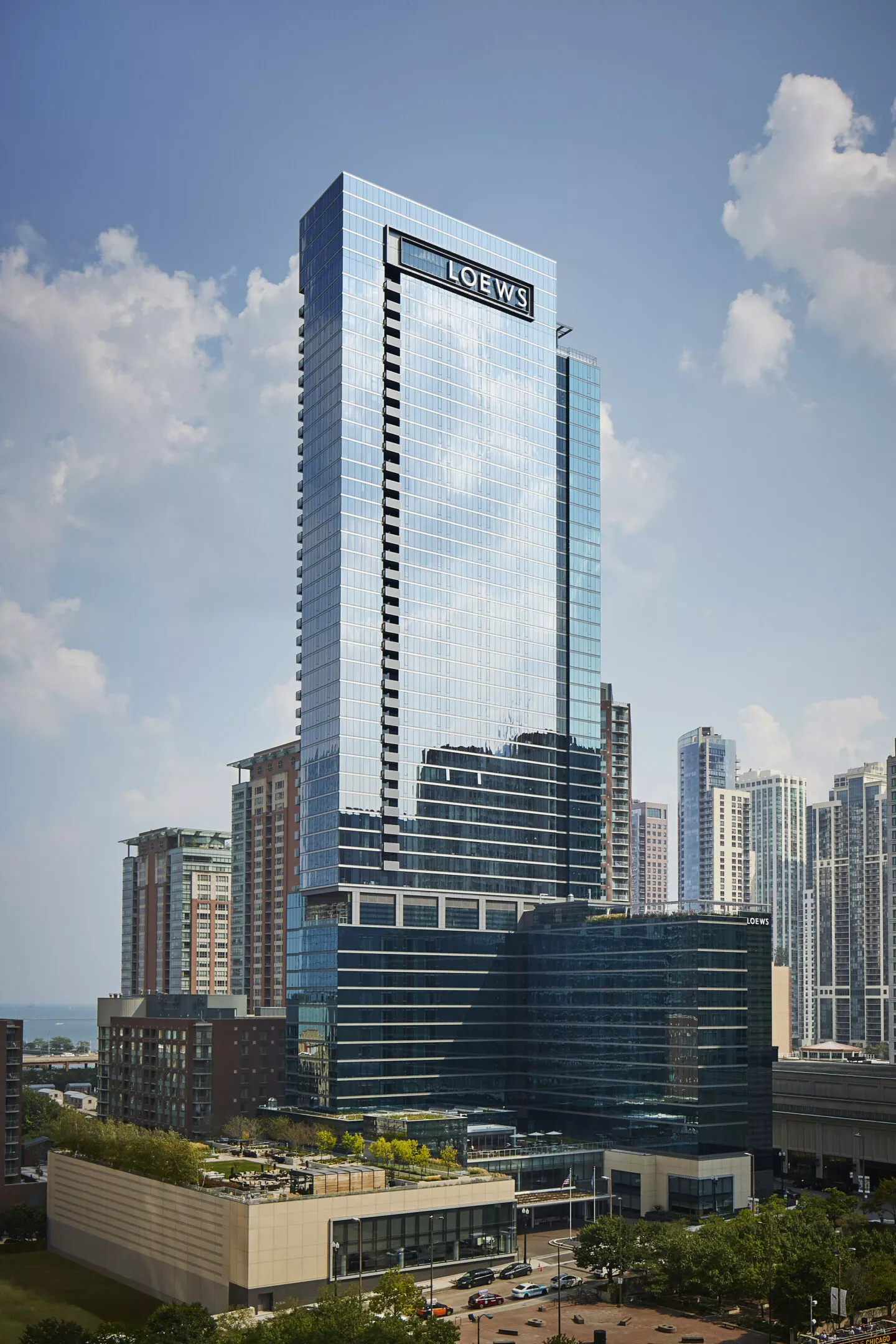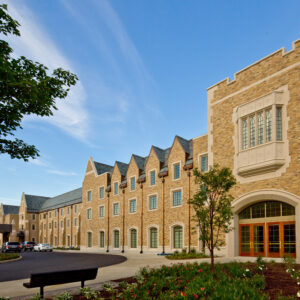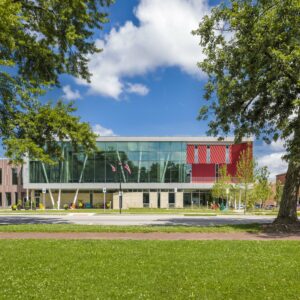Loews North Park Drive
Loews North Park Drive is a 50-story mixed-use development that combines 398 luxury apartments, a 400-key full-service hotel, parking, and street level retail and dining space. Developed by DRW Holdings as the first Loews property in Chicago, the project is part of a larger planned development to revitalize an area of the Streeterville neighborhood that connects Chicago’s riverfront and lakefront to Michigan Avenue, the city’s renowned retail thoroughfare.
The building’s design responds to the demands of its multiple uses while respecting the urban framework and relationships to adjoining properties. The structure converses with its surrounding context through a stone and precast concrete vocabulary at the base, which then transitions at the tower to a glass curtain-wall expression. The final design capitalizes on a challenging site characterized by a sloping and elevated streetscape, allowing for separate hotel and residential entries, as well as concealed parking and service access.
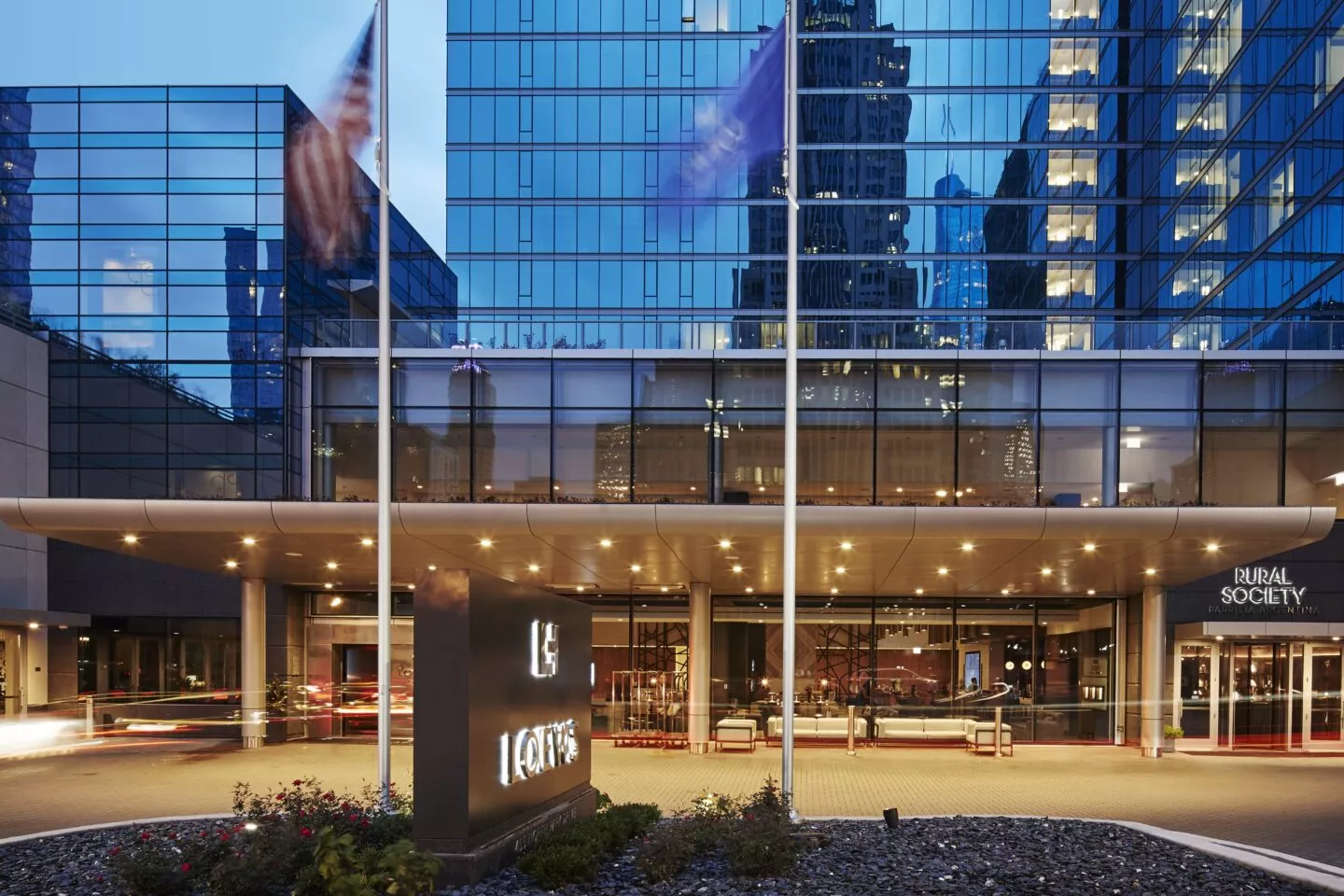
The structure maximizes views for the benefit of residents by placing residential units on the top floors and providing generous exterior glass line exposures.
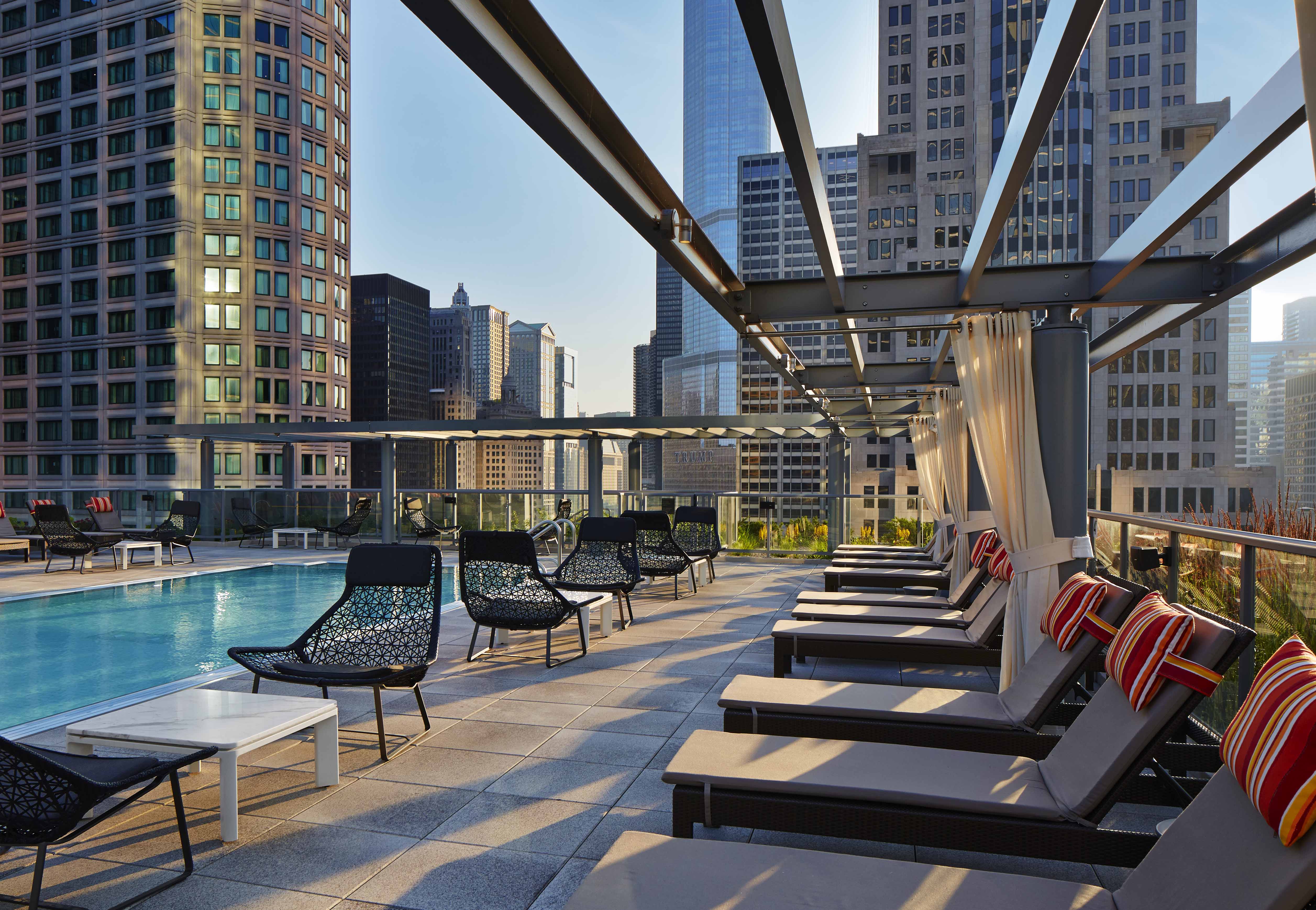
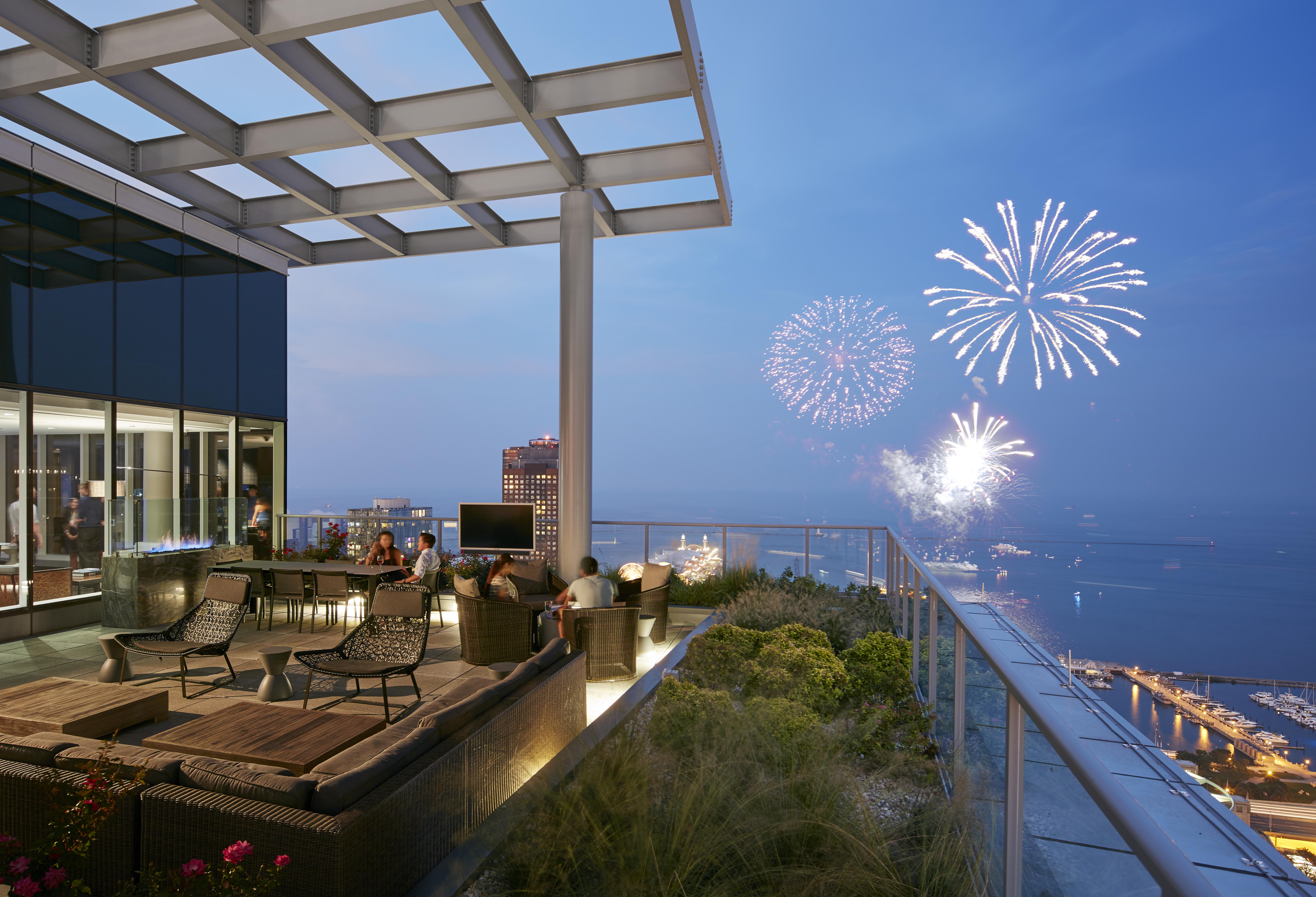
Floors 19 to 50 house studios; convertibles; and one-, two-, and three-bedroom apartments. Floors four through 14 comprise 400 hotel rooms, ensuring ease of access to hotel amenities on the building’s lowest levels. The slender tower rises from a podium that includes 26,000 square feet of ballroom and conference space fronting Ogden Park. Roof terraces on the fifteenth and fiftieth floors overlooking the city, the Chicago River, and Lake Michigan provide space for outdoor hospitality and entertainment for residents. The third floor amenity deck offers an outdoor bar and café, as well as a pool, landscaped roof garden and fitness club open to hotel guests and residents. Retail and dining anchor the ground floor, enlivening the building’s street level presence. Simeone Deary Design Group provided interior design services for the hotel.
