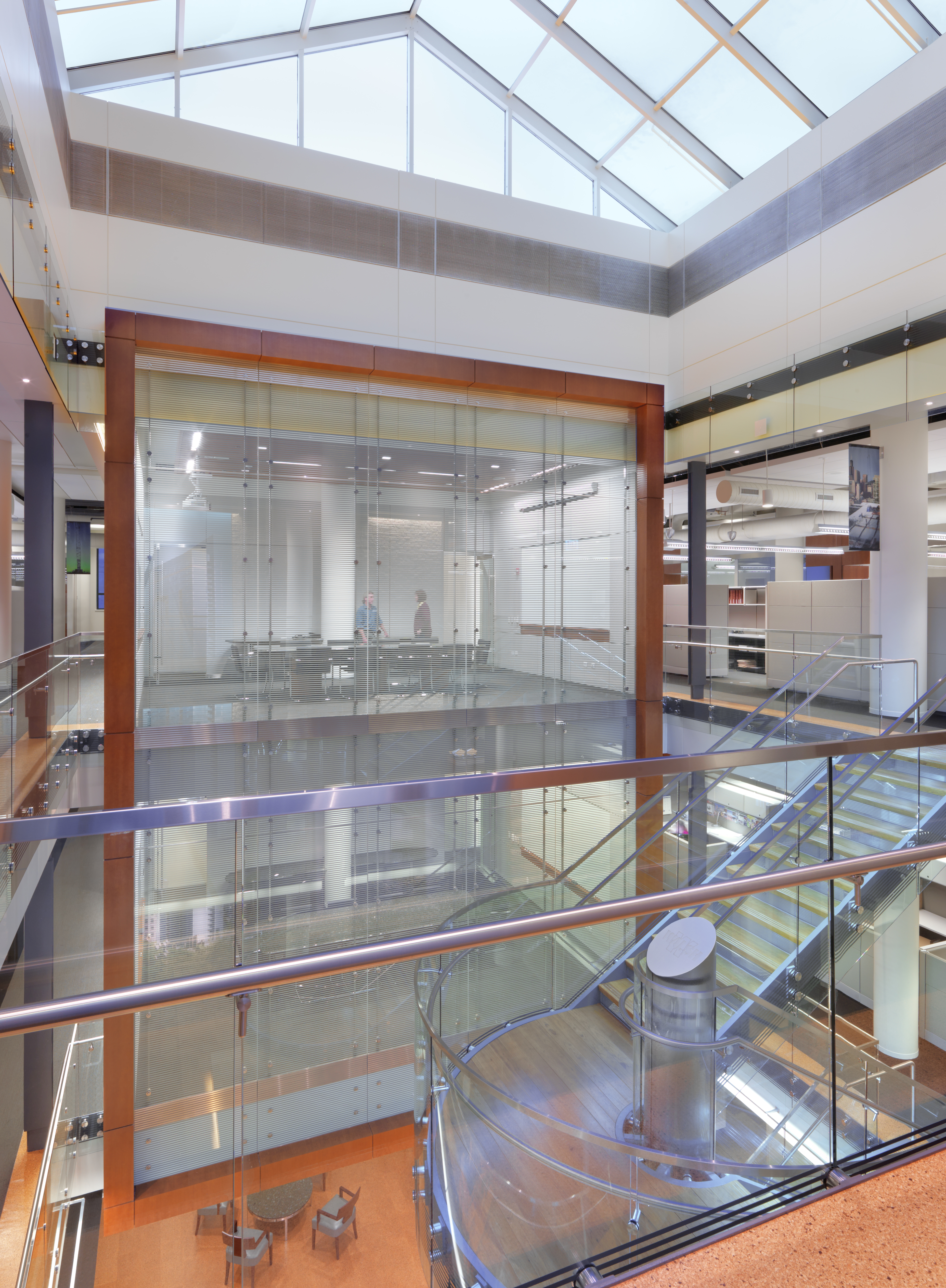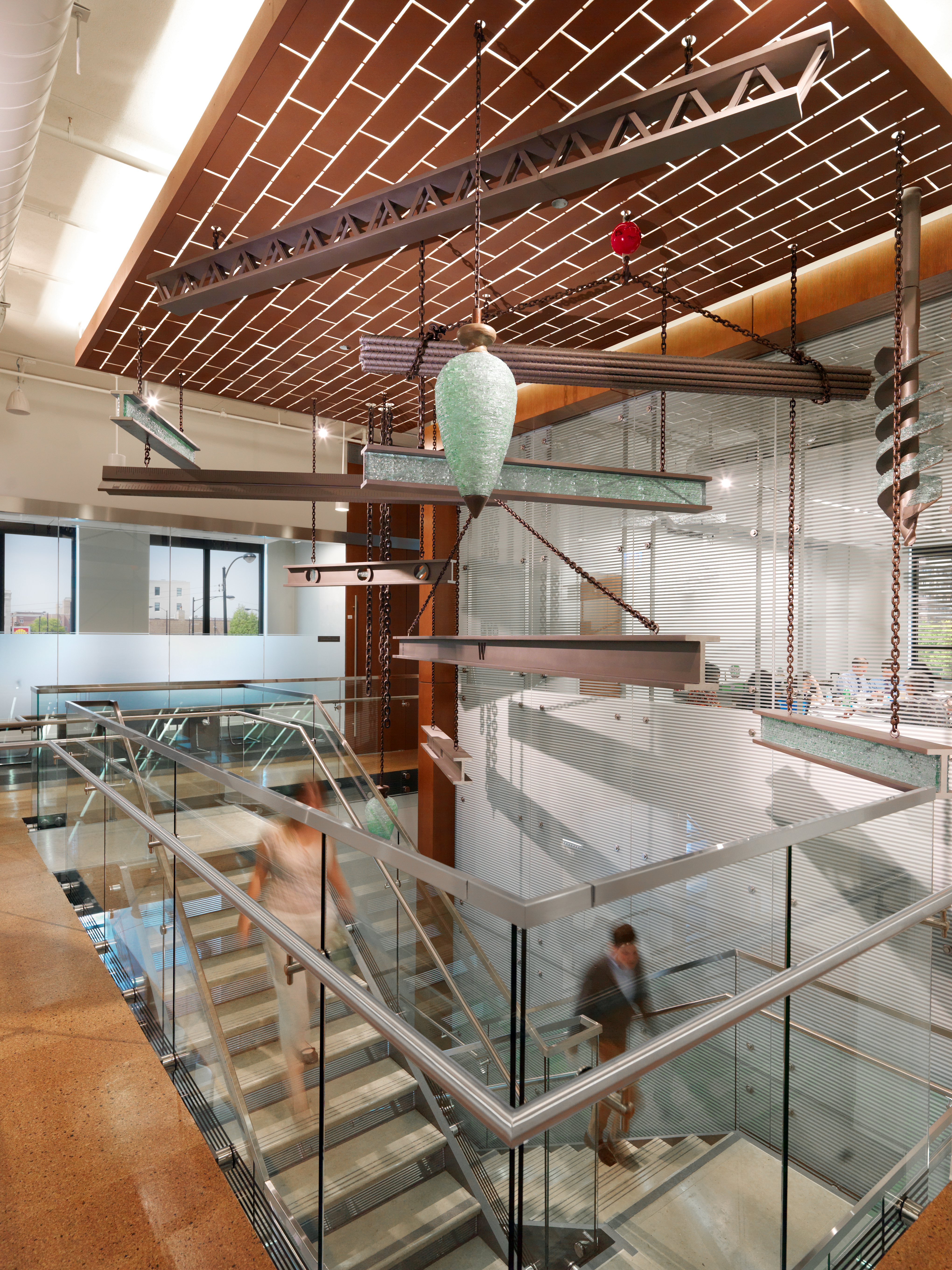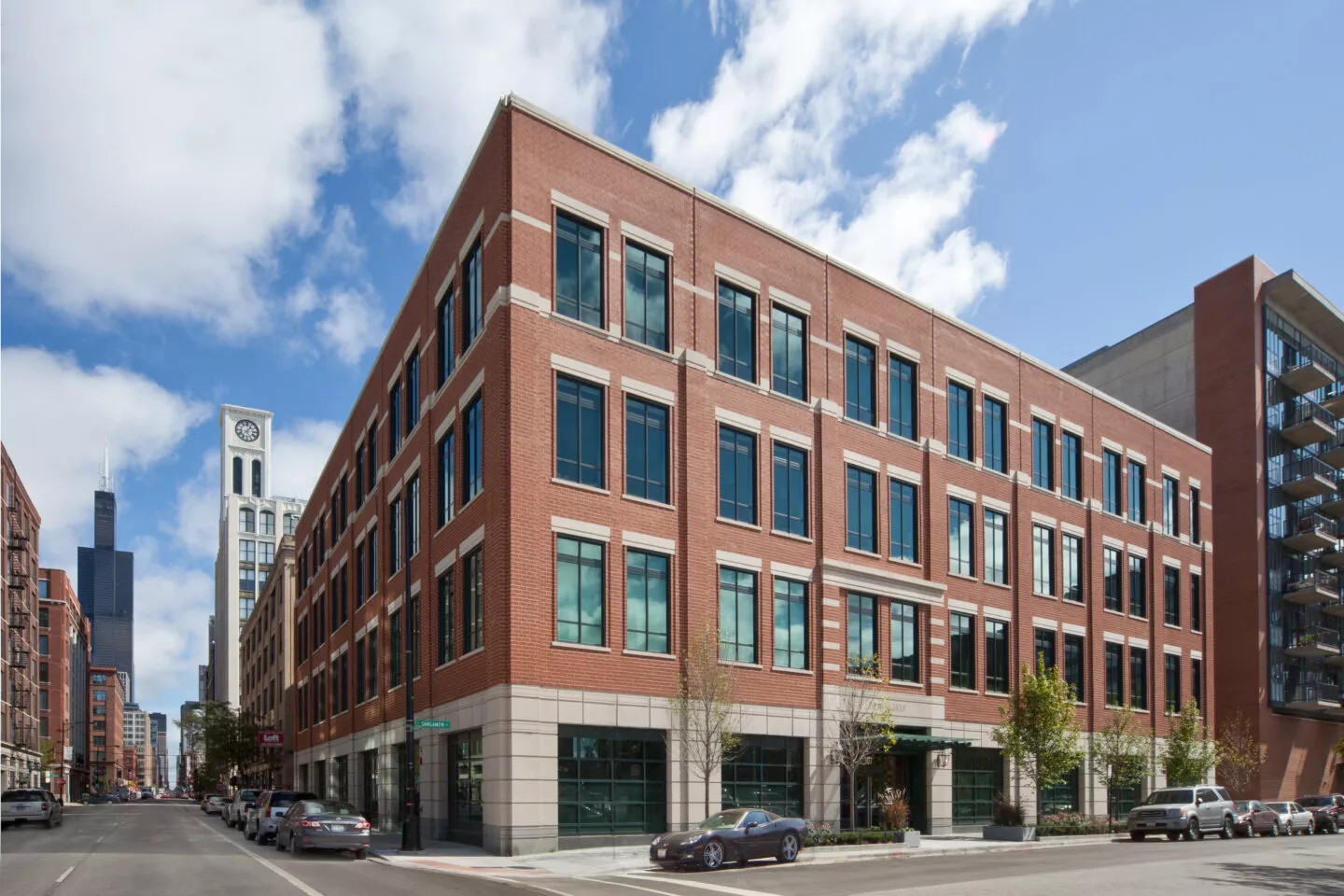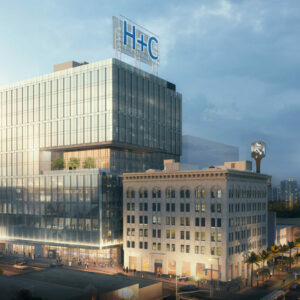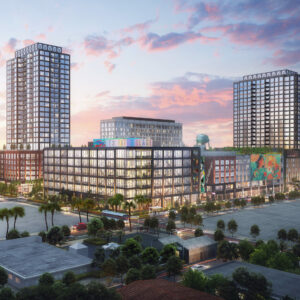The Walsh Group Headquarters
The Walsh Group looked to SCB to create their new office space knowing that SCB shared their dedication to green design and energy efficiency.
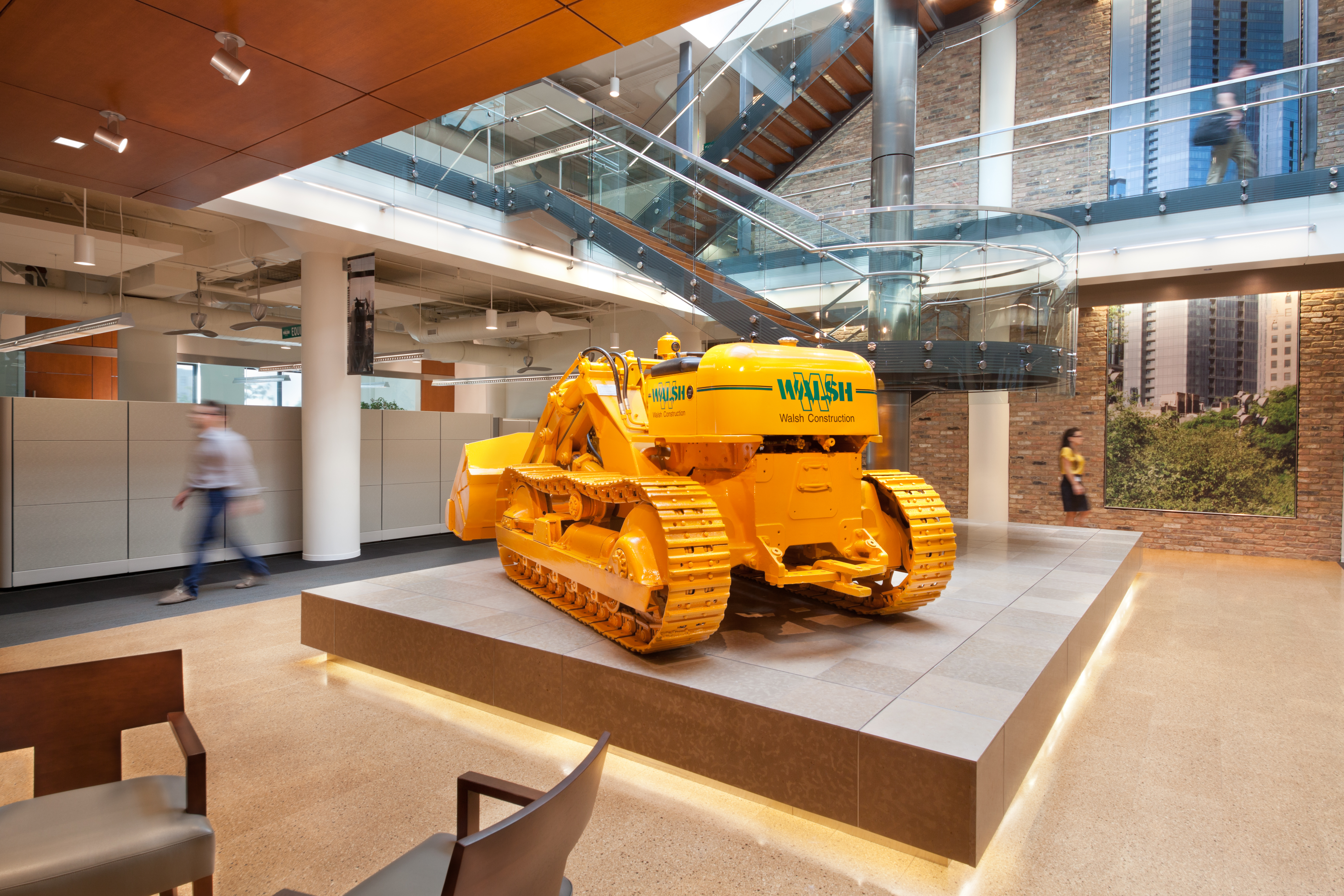
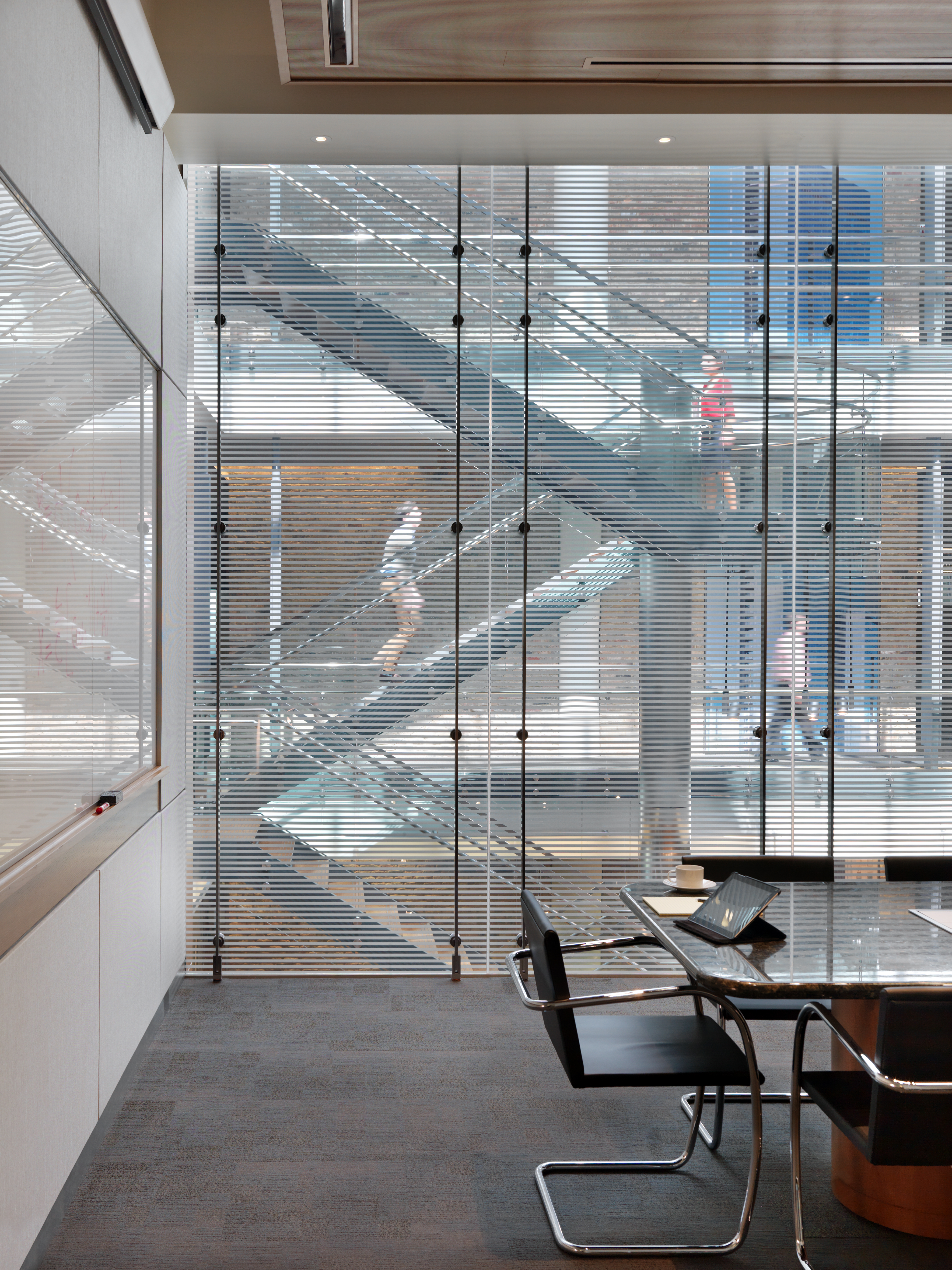
SCB’s design features a steel staircase that is centrally located in the new office space, unifying their three floors. Steel beams hanging over the stairwell and a construction vehicle displayed in the middle of the ground floor act as constant reminders of the work Walsh conducts. Building materials in the new headquarters include exposed brick on the walls and hardwood flooring scattered throughout the office.
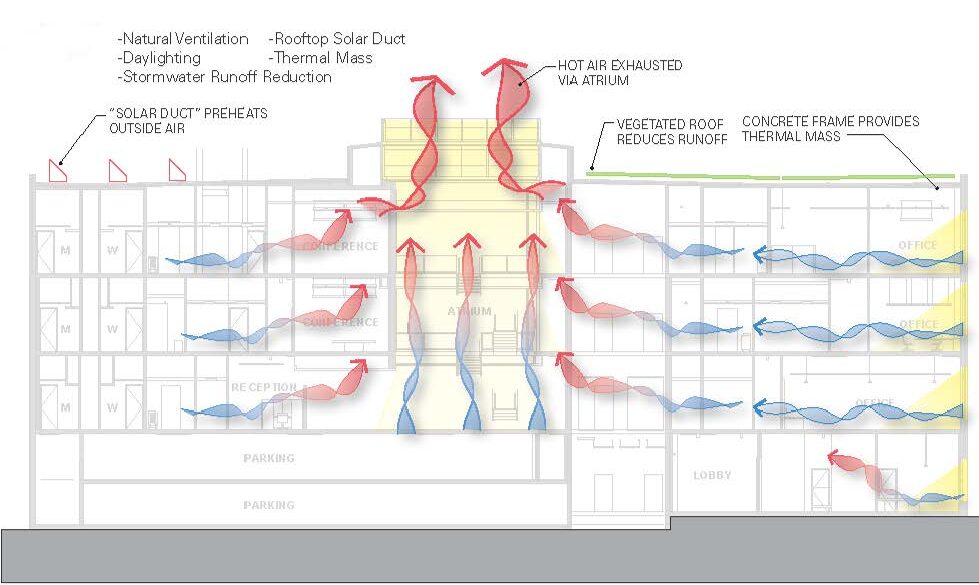
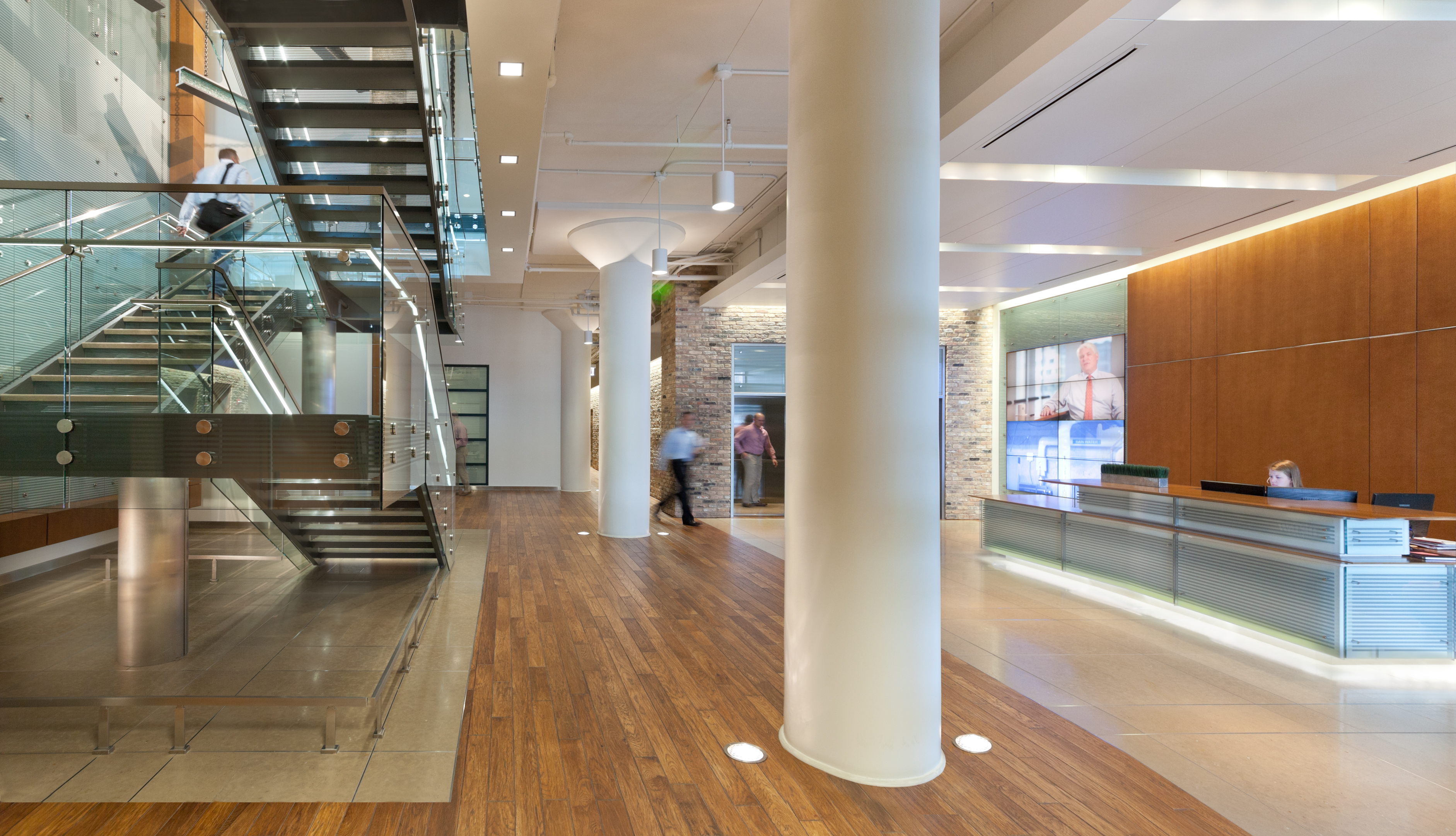
The 93,000-square-foot office building is LEED Platinum certified. Extremely efficient HVAC systems are coupled with a building envelope design projected to achieve 42% annual energy cost savings. The building is the first in Chicago to utilize SolarDuct solar thermal technology to preheat outdoor air. Stormwater management strategies include a green roof system, and a rainwater harvesting system that is utilized for irrigation in the summer.
