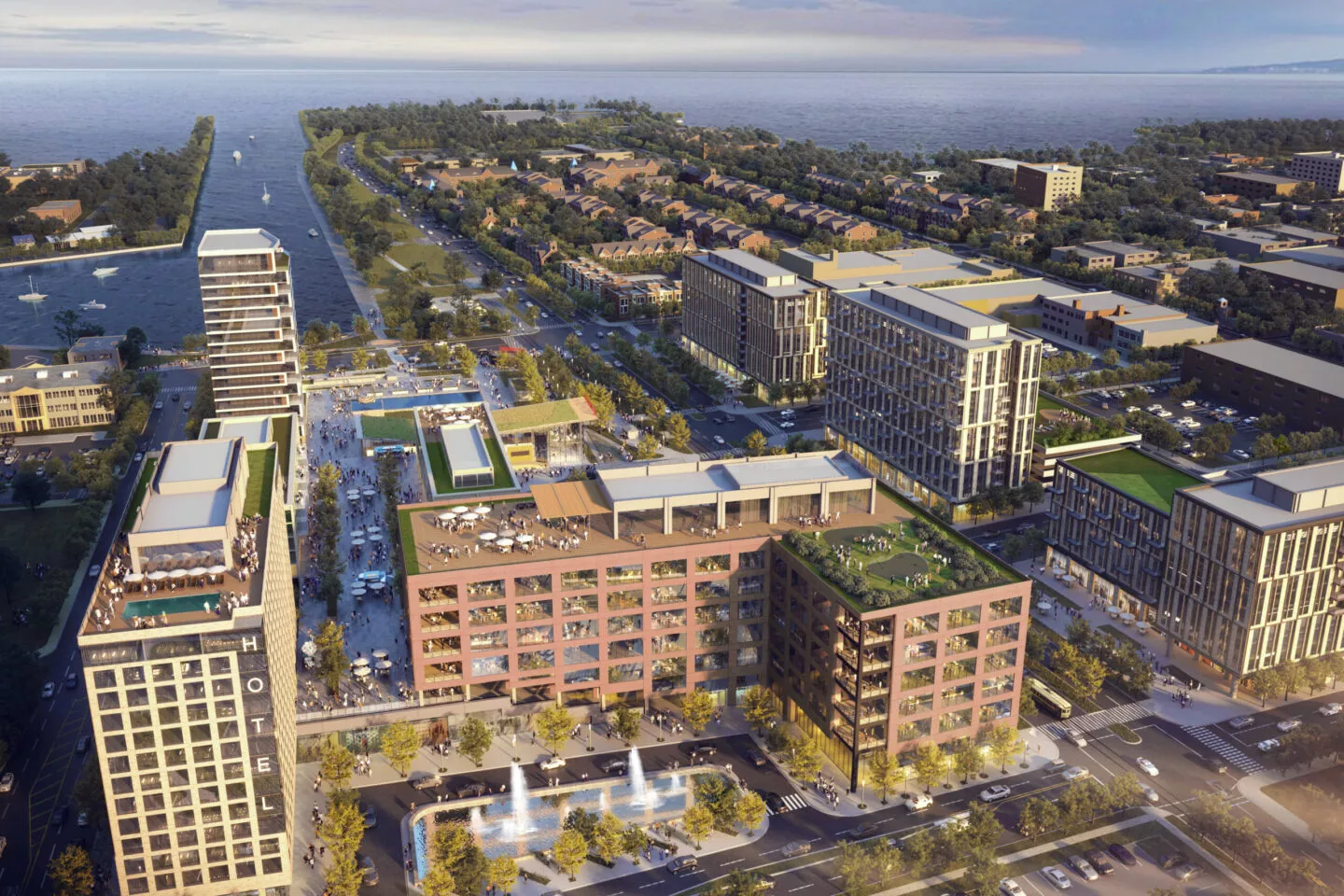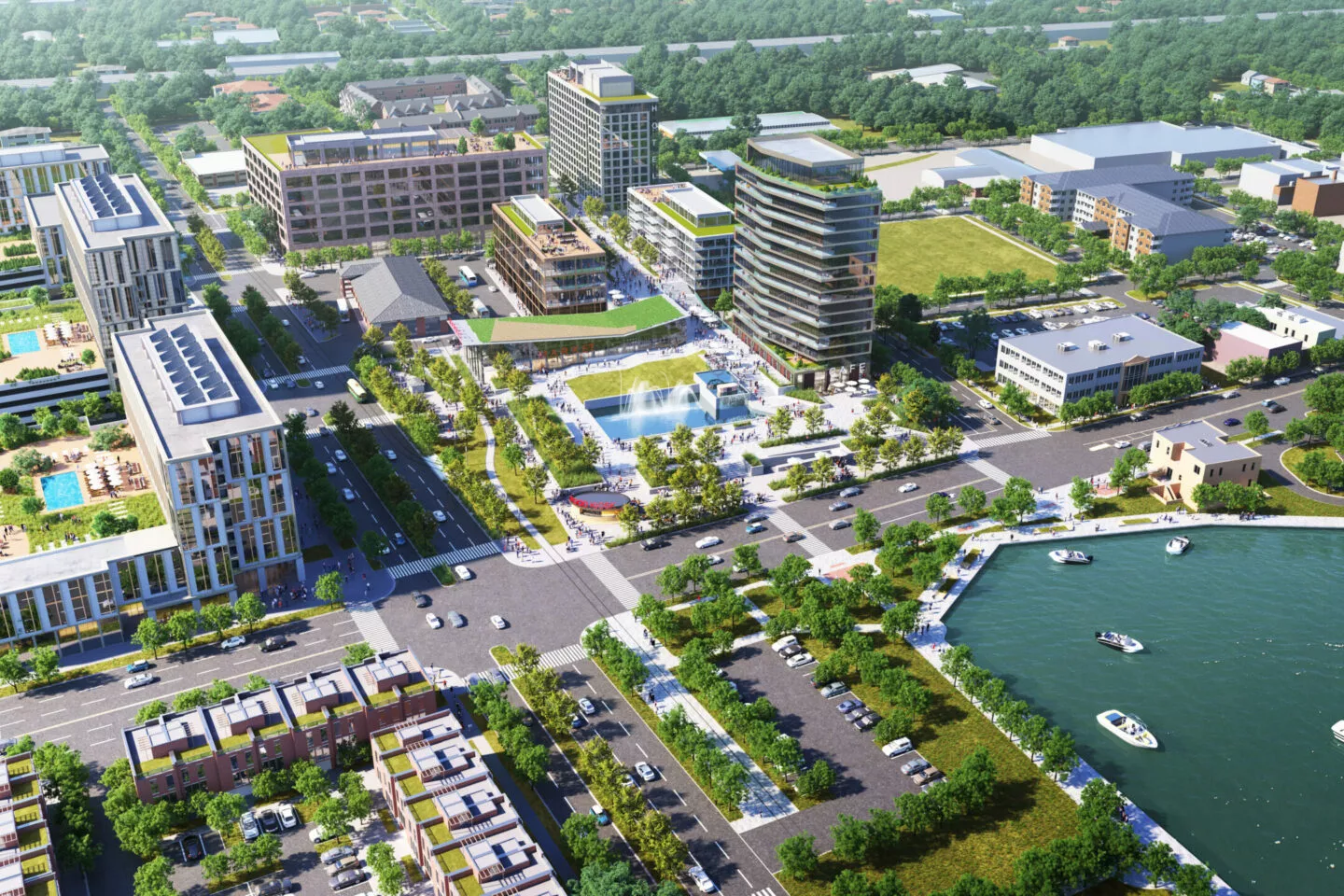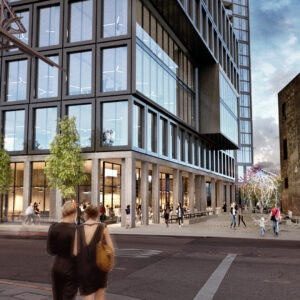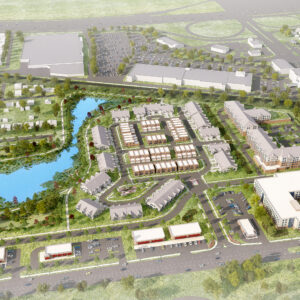Kenosha Downtown Redevelopment
Client
Cobalt Partners and CD Smith
Location
Kenosha, WI
SCB was selected by the development team of Cobalt Partners and CD Smith to prepare a master plan for nine city blocks in downtown Kenosha, Wisconsin, in conjunction with the City administration.
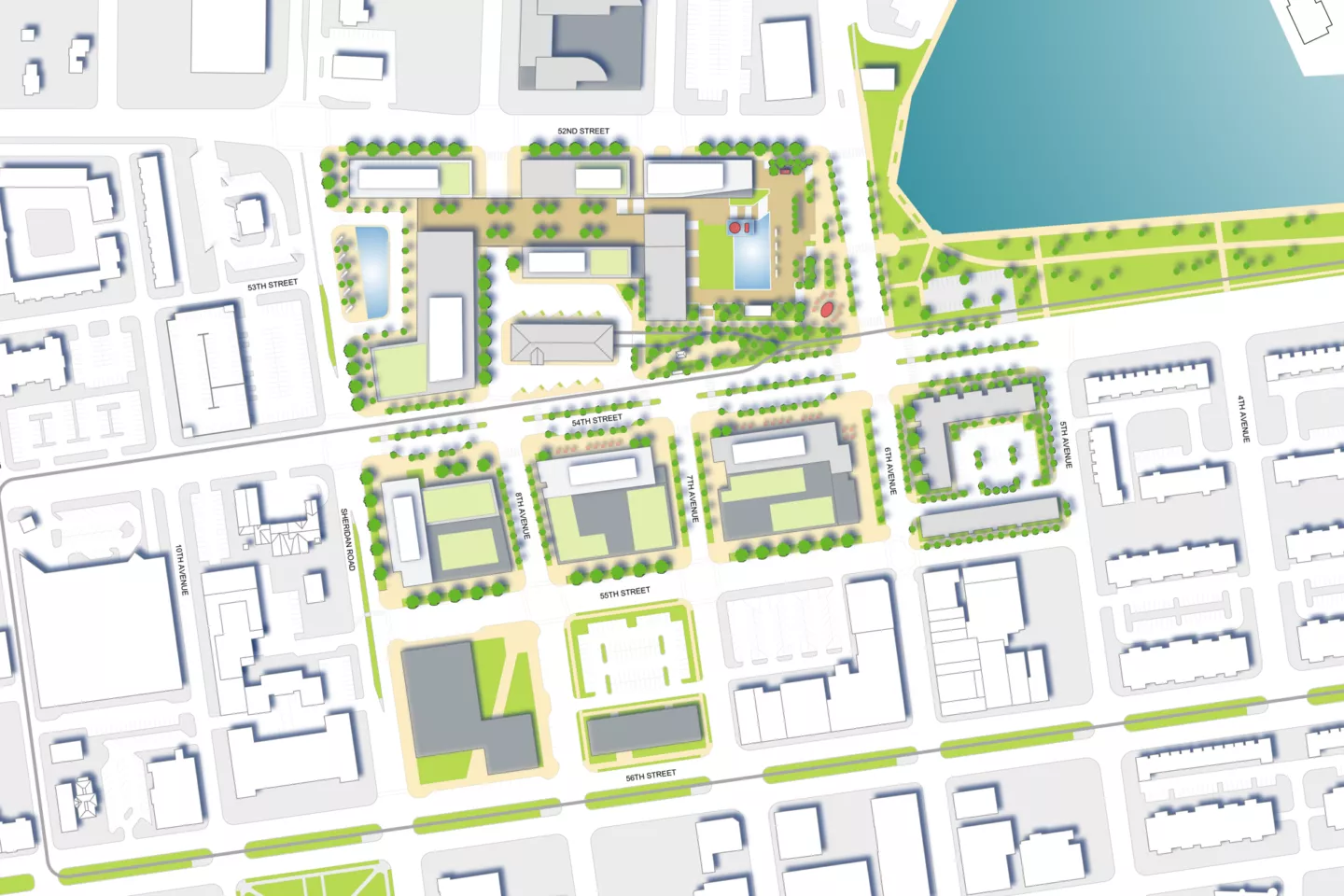
Currently most of this former automotive manufacturing plant property is vacant land and creating a hole in the urban fabric. After decades of disinvestment, Kenosha’s economy is now remarkably improving and attracting more businesses that are significantly increasing the local employment base and strengthening the demand for new housing in the urban center.
SCB’s plan will be a catalyst to dramatically revitalize the downtown core with high-density mixed-use development. The site program includes over 1,200 residential units, 300,000 GSF of office, a 150 key hotel, a market / food hall, 50,000 GSF of retail, new city hall, a 2-acre park and required parking for the various land uses. In addition, the plan leverages the area’s significant transportation infrastructure, including a historic streetcar trolley, a regional bus station, and a Metra train station, and will strengthen pedestrian and bike mobility.
Strategically located adjacent to many unique character districts, including the Harbortown /Marina District, Civic Center Historic District, and 6th street, this new district presents a transformative opportunity to reconnect and infill the urban fabric commercial corridor. This downtown redevelopment plan will help to reposition Kenosha and revitalize its urban center.
