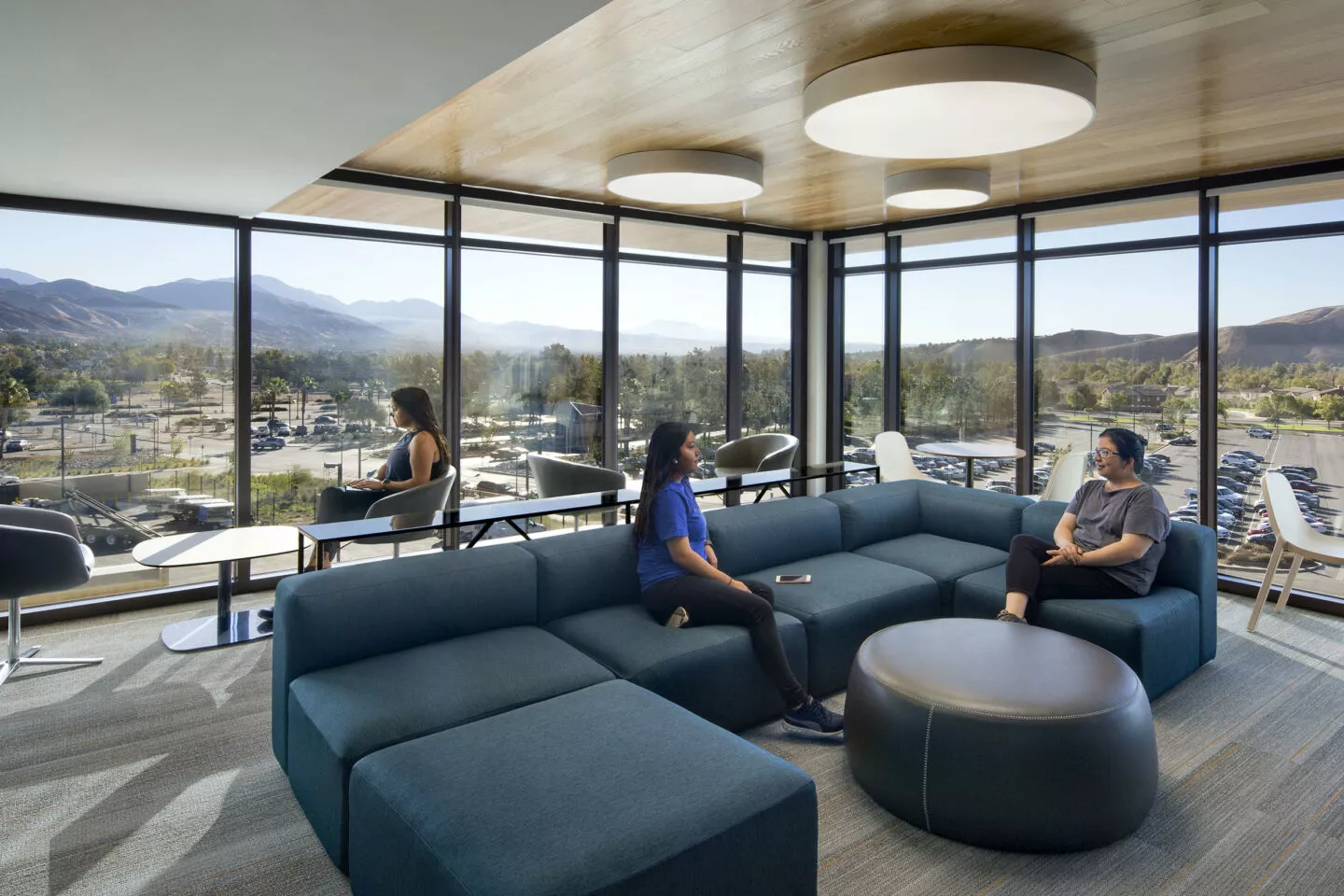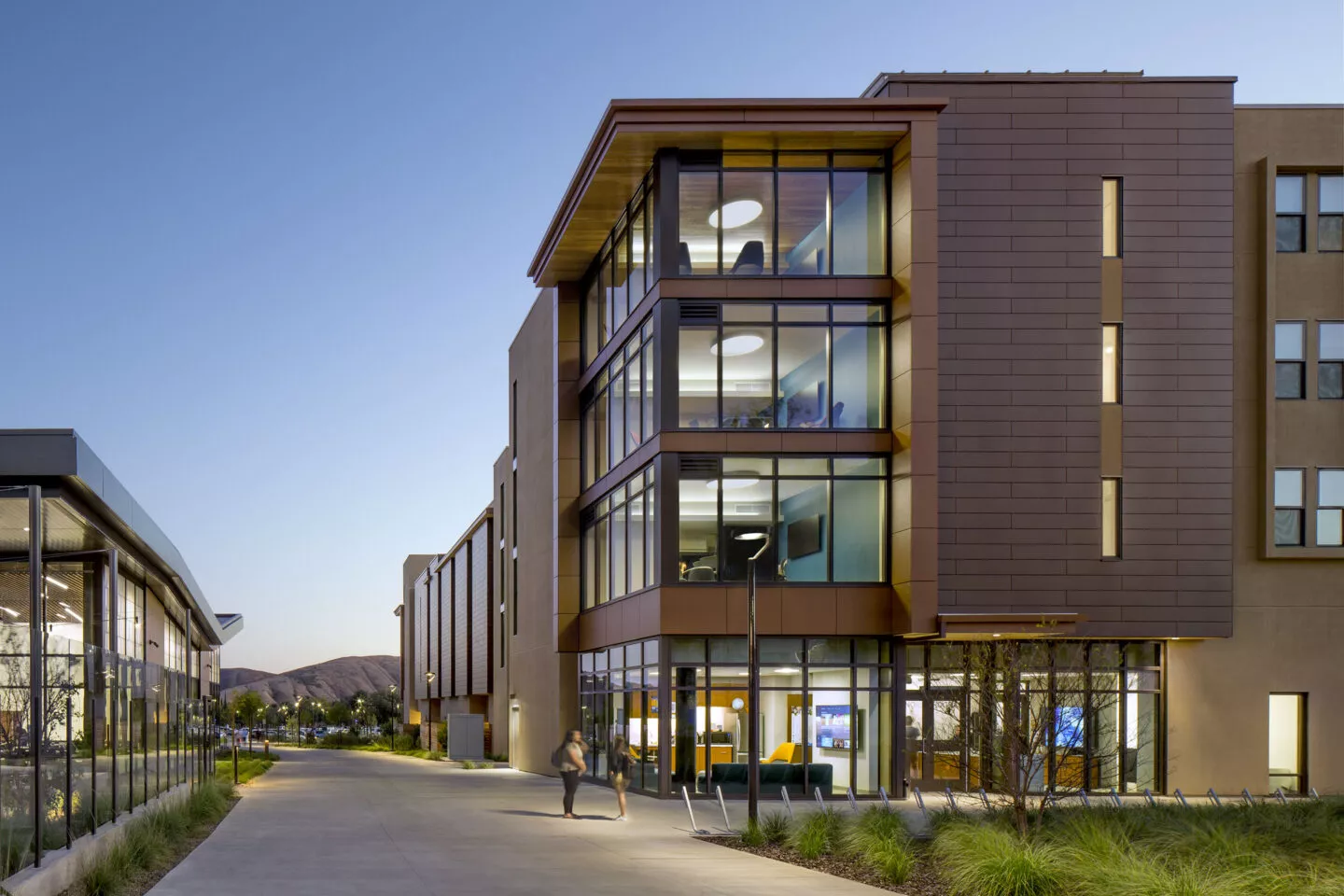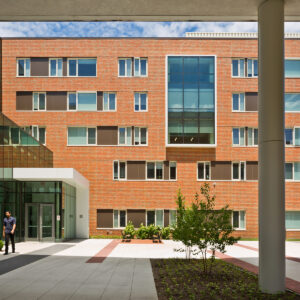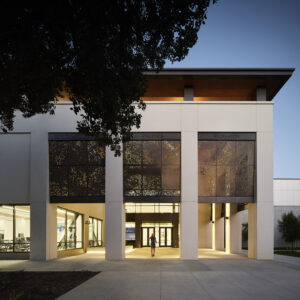Coyote Village
Client
California State University, San Bernardino
Location
San Bernardino, CA
Facing significant growth in enrollment, California State University, San Bernardino (CSUSB) engaged SCB to develop a master plan for the campus’ entire housing precinct, as well as the programming and subsequent design for the first phase of freshmen housing and a new Dining Commons. The team’s task was twofold: analyze the impact of adding 4,000 beds on campus through a multi-phased implementation plan, and design and document an initial phase of 416 beds with living and learning spaces for the Honors Program.
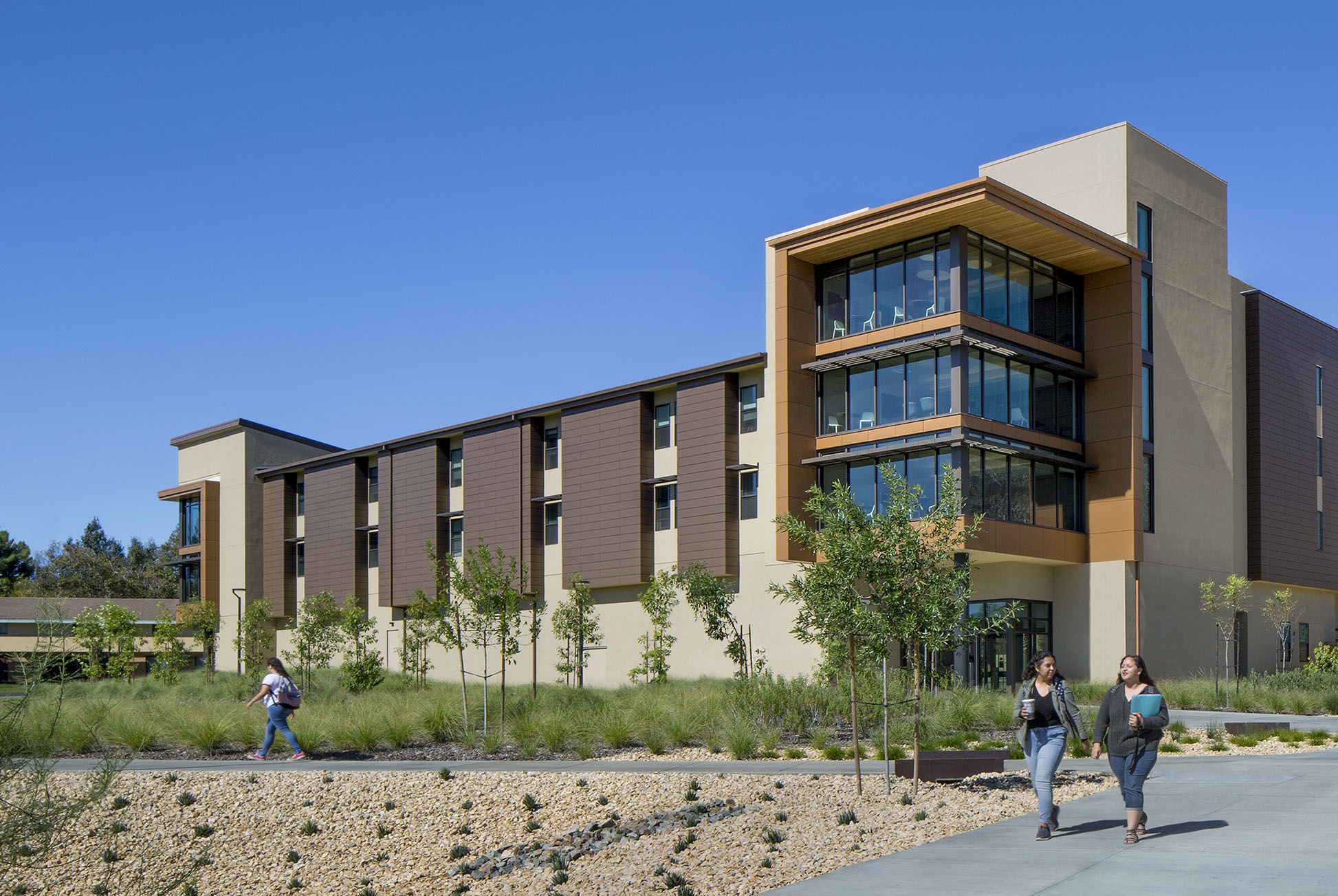
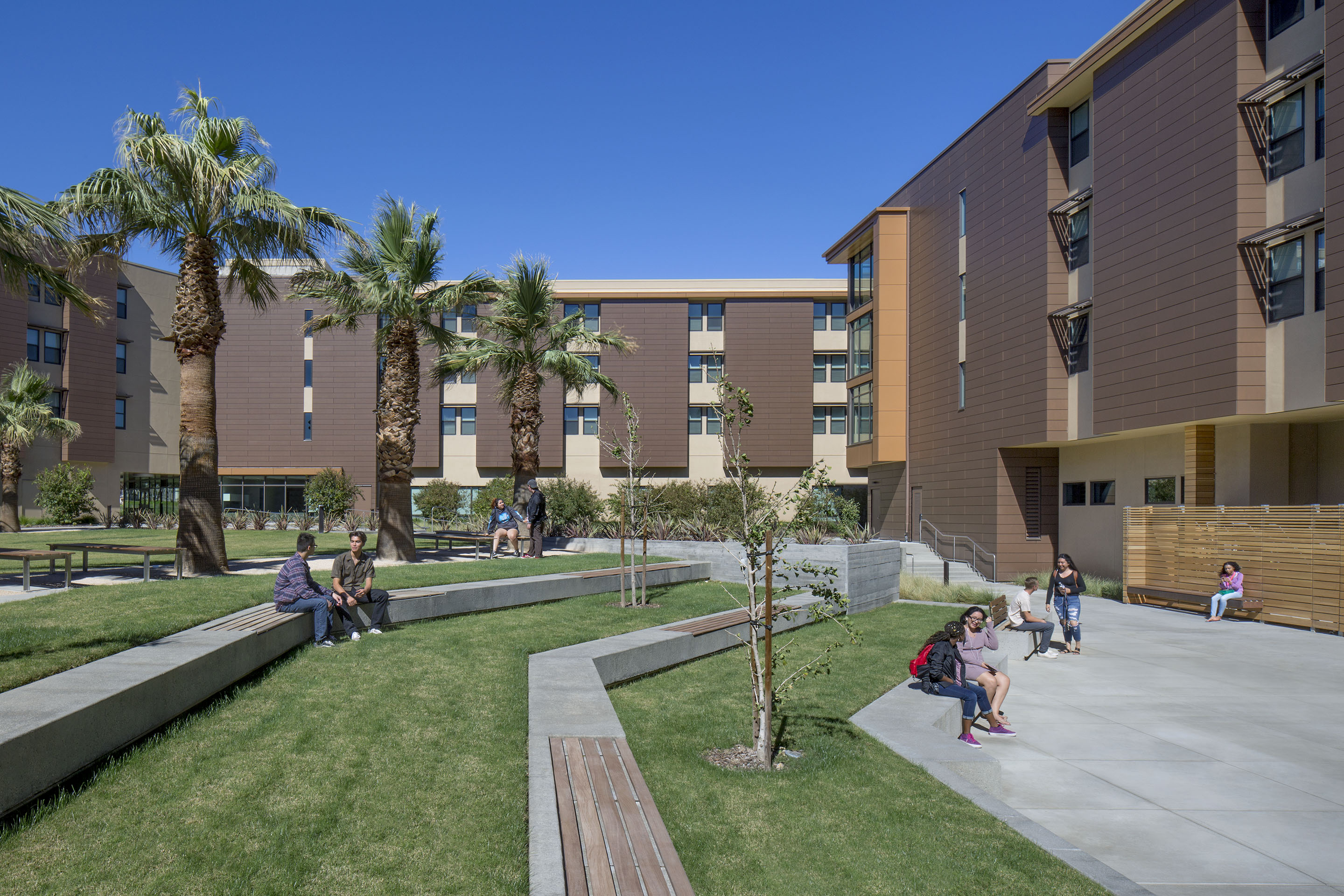
The 114,000-square-foot First Year Living/ Learning Community Coyote Village is composed of two angular buildings that frame and activate a shared courtyard. The ground floors of each building house shared amenities and services, including the precinct’s residence life office, a large multi-purpose room, community kitchen and recreation lounge. The ground floor also encompasses a wing reserved for the University’s Honors Program. This space features three flexible classrooms, the program director’s office, study rooms, and a collaborative work lounge.
The residential floors are organized into 11 36-bed pods, with each pod inclusive of 17 double occupancy rooms, two single occupancy rooms, a resident advisor room, dedicated study room, shared living room, and two gender-inclusive community bathrooms. In response to the site’s significant sun and wind exposures, the residential floor plans and façades are articulated with a series of projecting bays – which provide shade for the windows. Study and living rooms are expressed with a liberal use of glass and occupy prominent corners of the building, offering students views of campus and serving as beacons throughout the complex. The project is LEED Silver.
