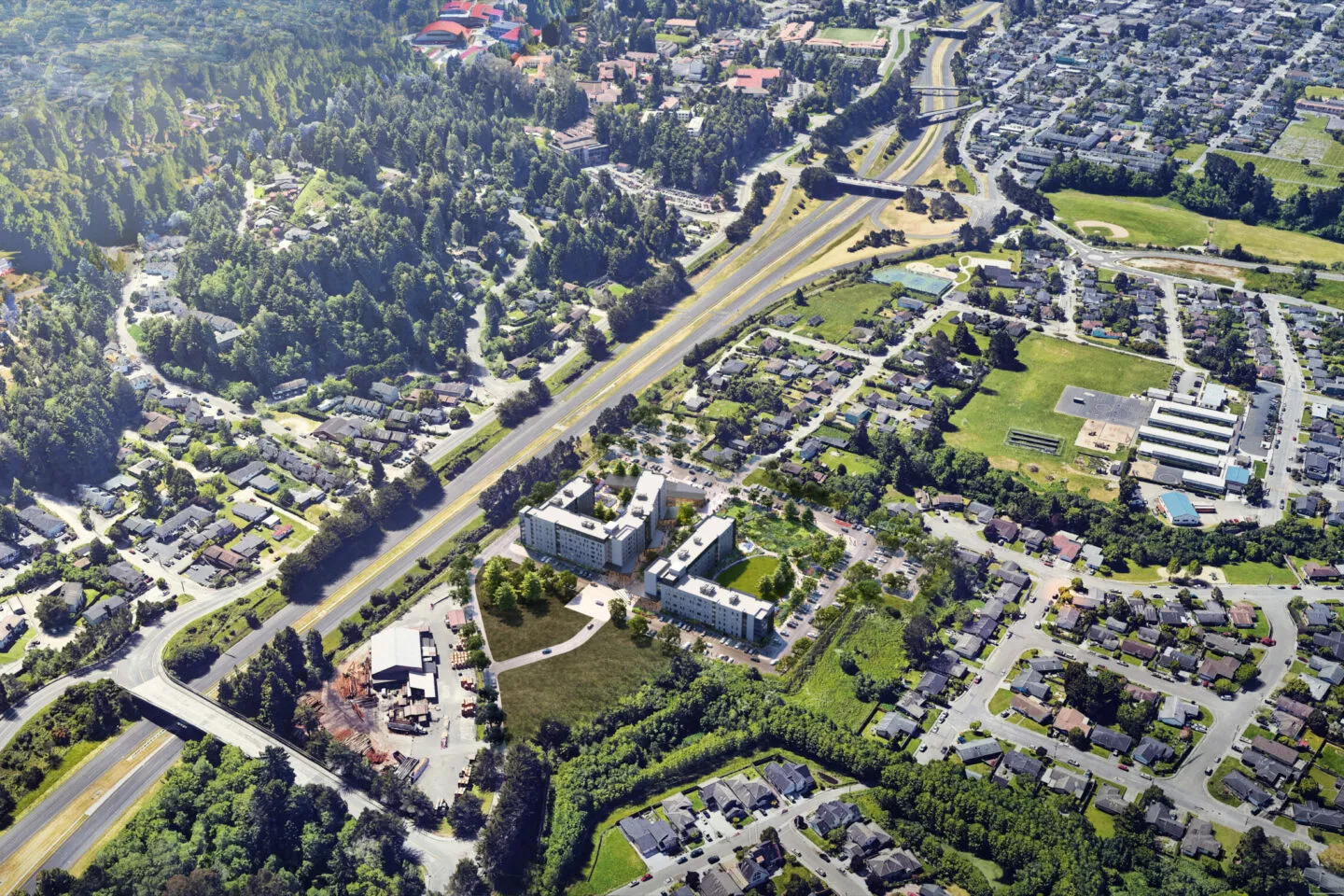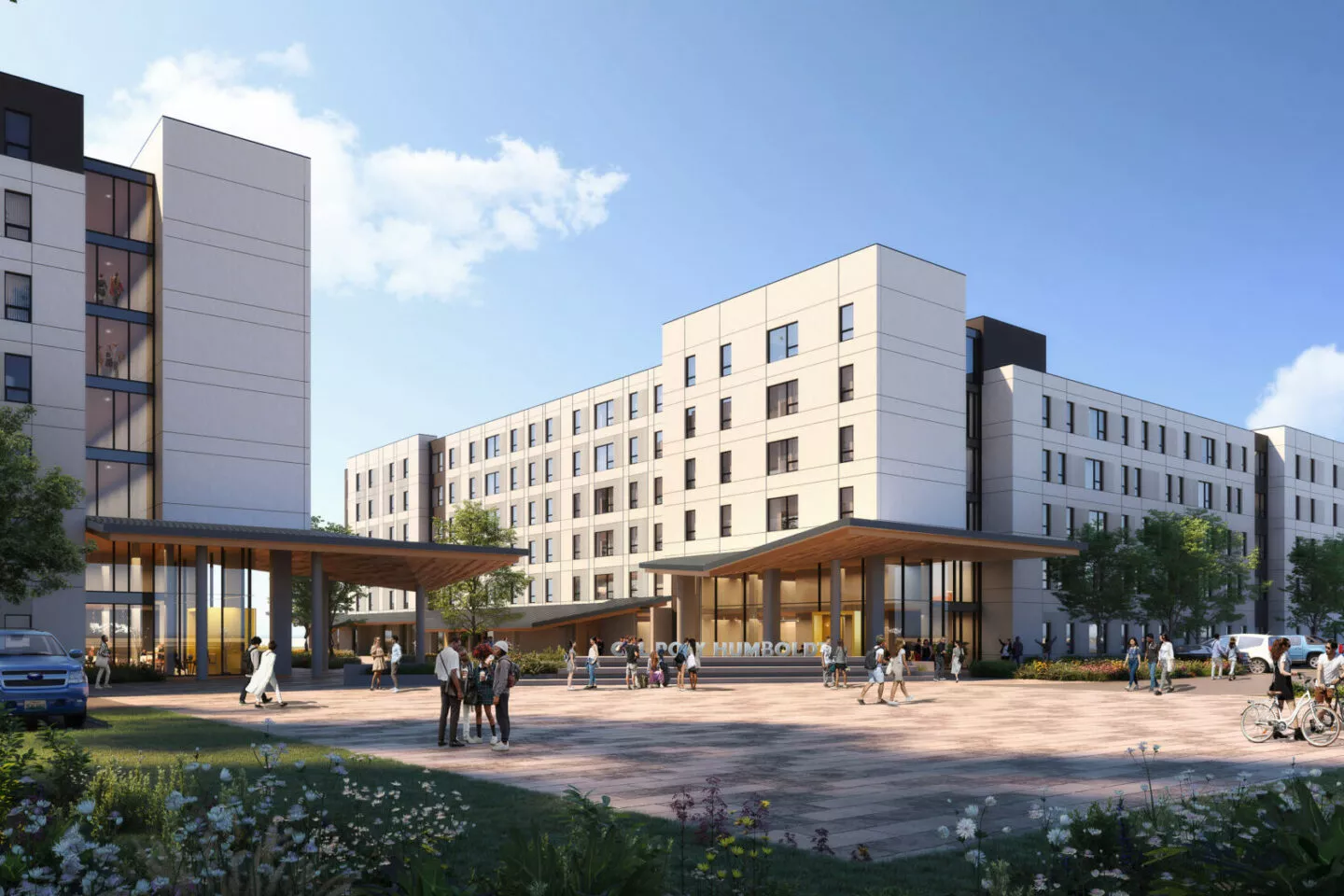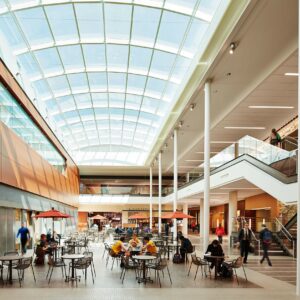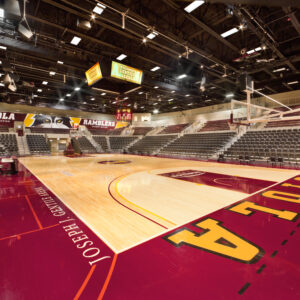Craftsman Student Housing
Cal Poly Humboldt is experiencing a rebirth and rebranding as the third polytechnic university in the California State University (CSU) system. Currently undergoing an associated campus master plan, the University fast-tracked an upper division undergraduate apartment project to meet its immediate demand for housing.
Originally envisioned as an 800-bed community, an initial site study by SCB identified an opportunity to increase the capacity by 25% to 1,000+ beds. The University was able to secure additional funding from the state to support the larger project, helping to ensure its affordability. Utilizing a collaborative design/build delivery method, the project is SCB’s fourth student housing project to utilize this cost-effective delivery method and its third in partnership with Sundt Construction.
The new student residential community is composed of two buildings framing a central “mews,” bookended by a campus shuttle arrival to the north and a café/convenience store to the south. Located along the mews to create an identity for the community are the building’s residential lobbies and student amenities, including a fitness center, social recreation, multipurpose rooms, and a central laundry. Two additional landscaped courtyards provide a quiet garden and an event lawn for student use.
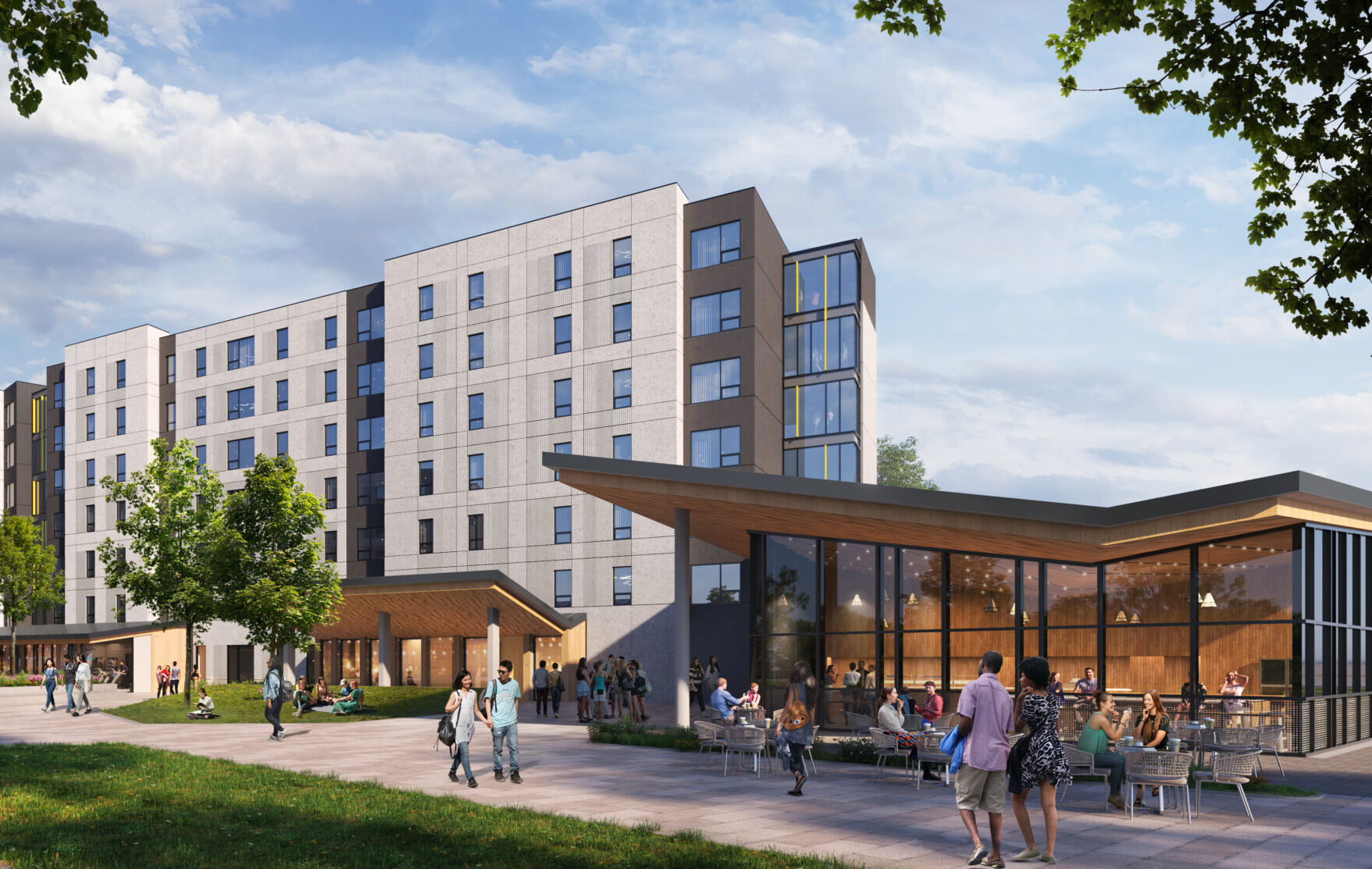
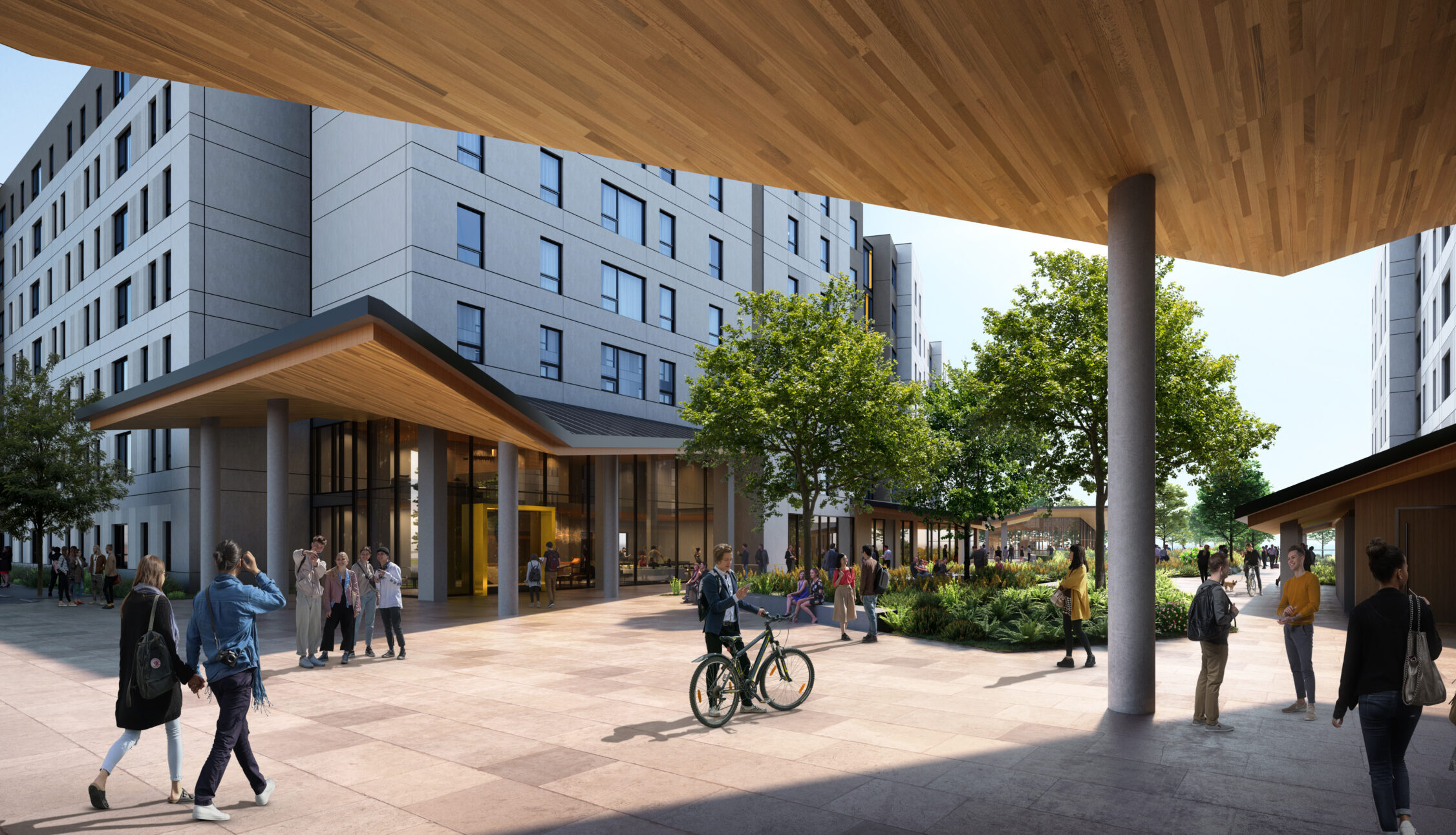
Between the fifth and seventh stories, the buildings’ massing steps from west to east, mimicking adjacent topography. The character of the buildings is expressed as a carefully choreographed play between light and dark, and static and dynamic fenestration. Bold, angular canopies both highlight and shelter the amenity spaces along the mews, while vertical stacks of glazed study lounges punctuate the facade. The design takes inspiration from the natural environment and history of the area, recalling the rugged coastline, compressed verticality of the redwoods, and dramatic filtering of light through the marine layer.
In accordance with the CSU system’s sustainability goals, the project is fully electric as well as LEED Gold equivalent. Building wings frame courtyards open to the south, providing ample access to daylight while sheltering prevailing winds, and by virtue of the North Coast climate, the facility does not employ air conditioning, rather providing natural ventilation and heating systems only. Responding to current market and labor conditions, the buildings will utilize a prefabricated cladding system, which will arrive to the site fully glazed and insulated for streamlined installation.
