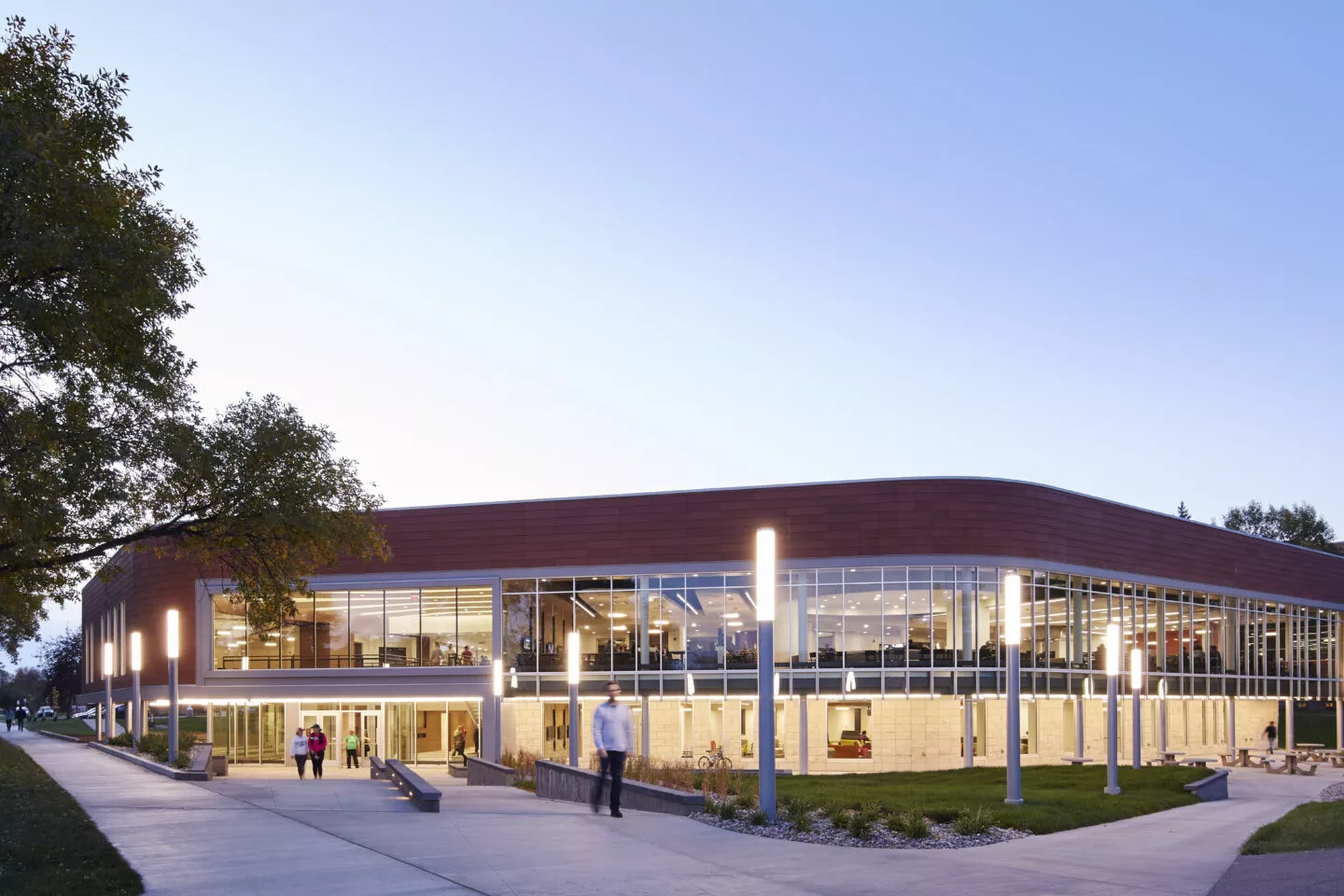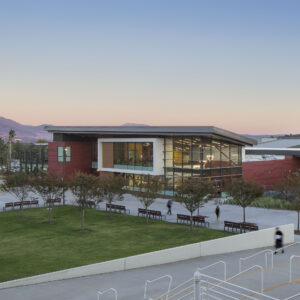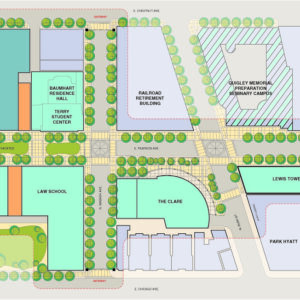Wilkerson Commons
Client
University of North Dakota
Location
Grand Forks, ND
Wilkerson Commons at the University of North Dakota-Grand Forks (UND) was a dated dining facility that no longer addressed the needs of the thousands of students living within the surrounding two blocks. UND hired SCB as the design architect and interior designer to assess the facility and develop a renovation and expansion solution that would turn the dining hall into a vibrant and modern student center that would serve as a community anchor on campus.
Critical to SCB’s approach to developing a program for the project was creating an open communication process where students, faculty, staff, and administrators could share ideas, concerns, and desires for the new building. Through a series of surveys, interviews, and focus groups, the team created a complete and comprehensive program to guide the design process.
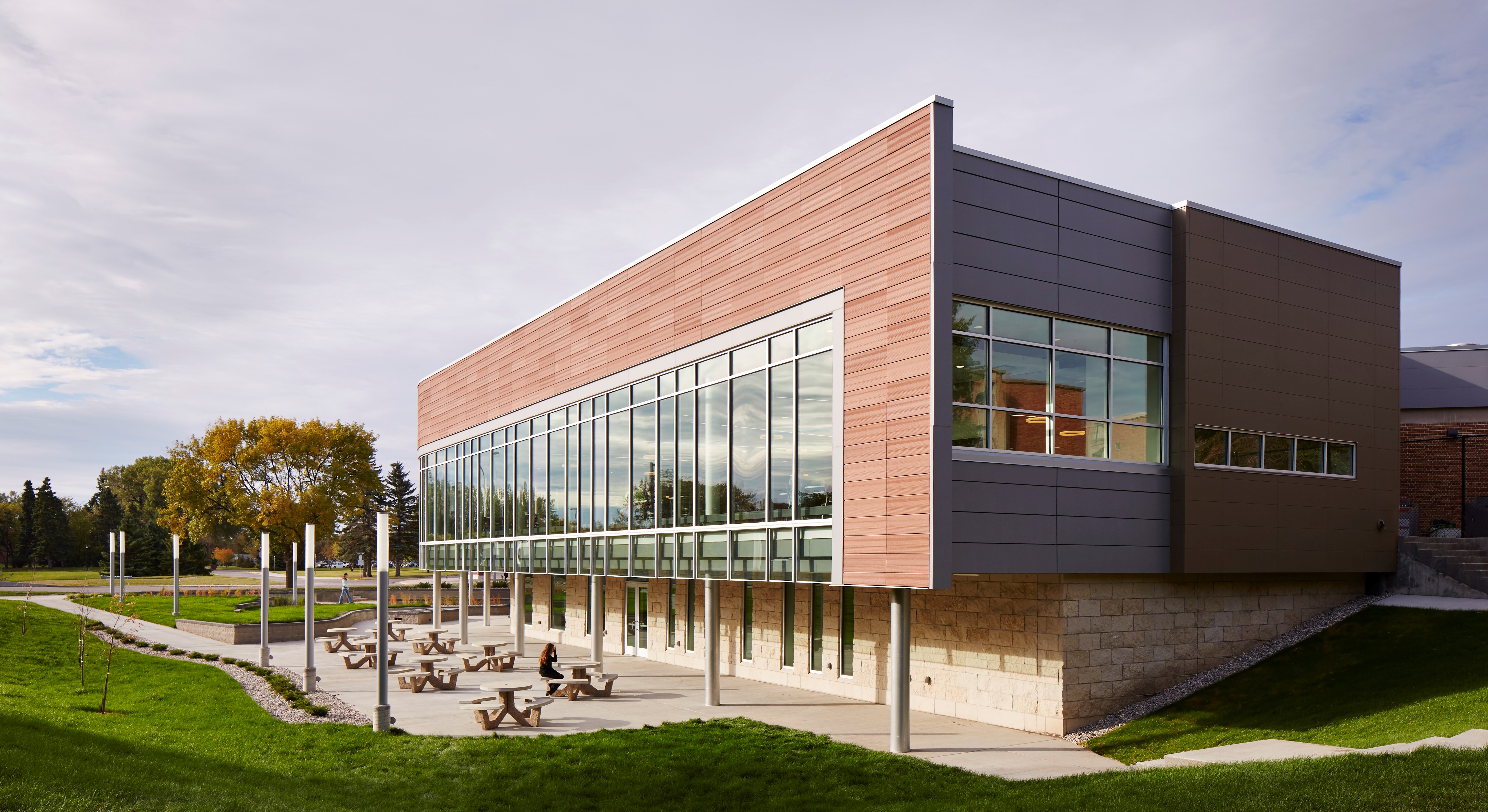
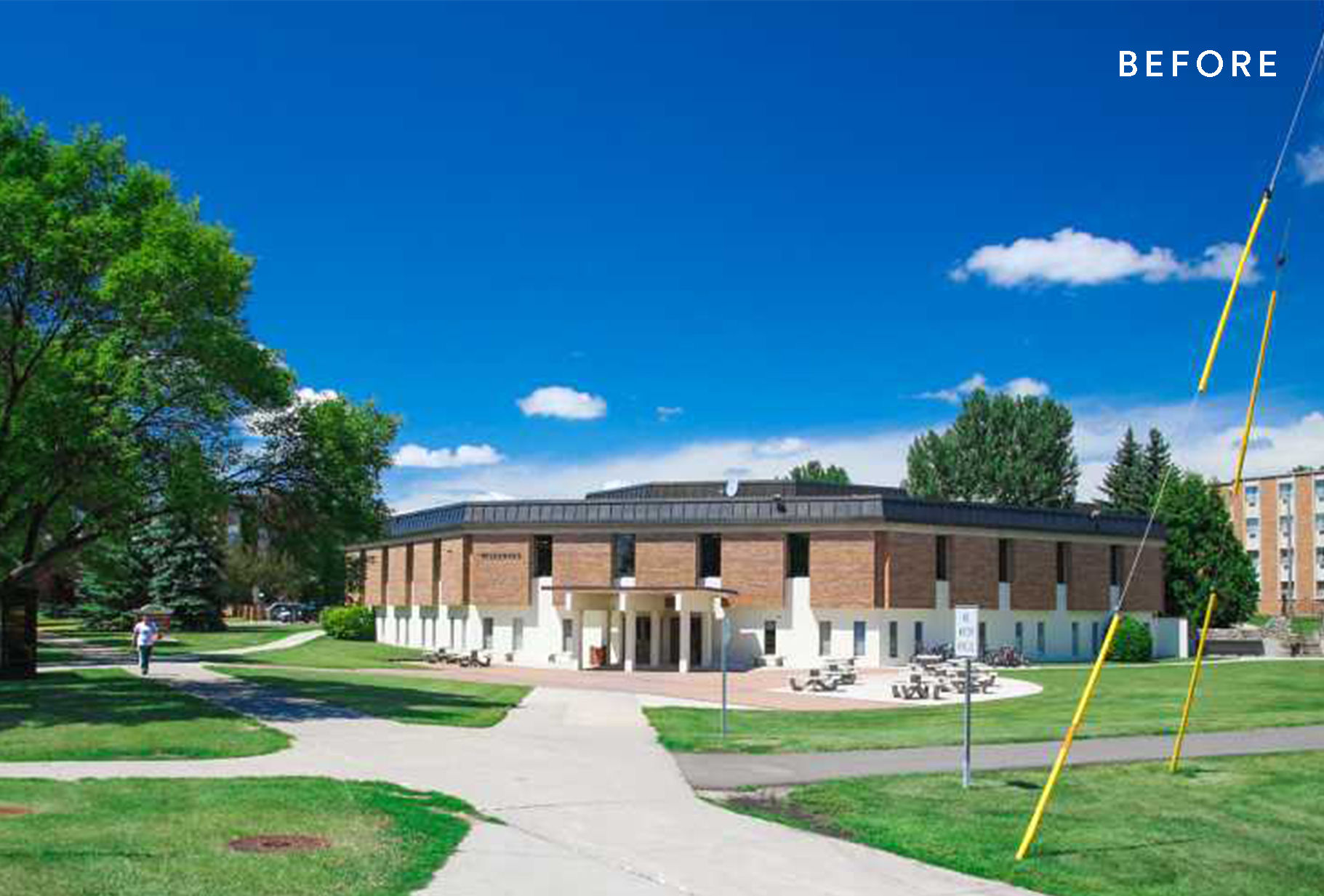
Constructed in 1969, the original design of the building used glass sparingly in response to the harsh North Dakota climate and the quality of building materials available at the time. To bring the structure into the modern day, the design team developed a new façade that incorporates ample glass, thus allowing the building connect to the outdoors and making use of varied natural light available throughout the year.
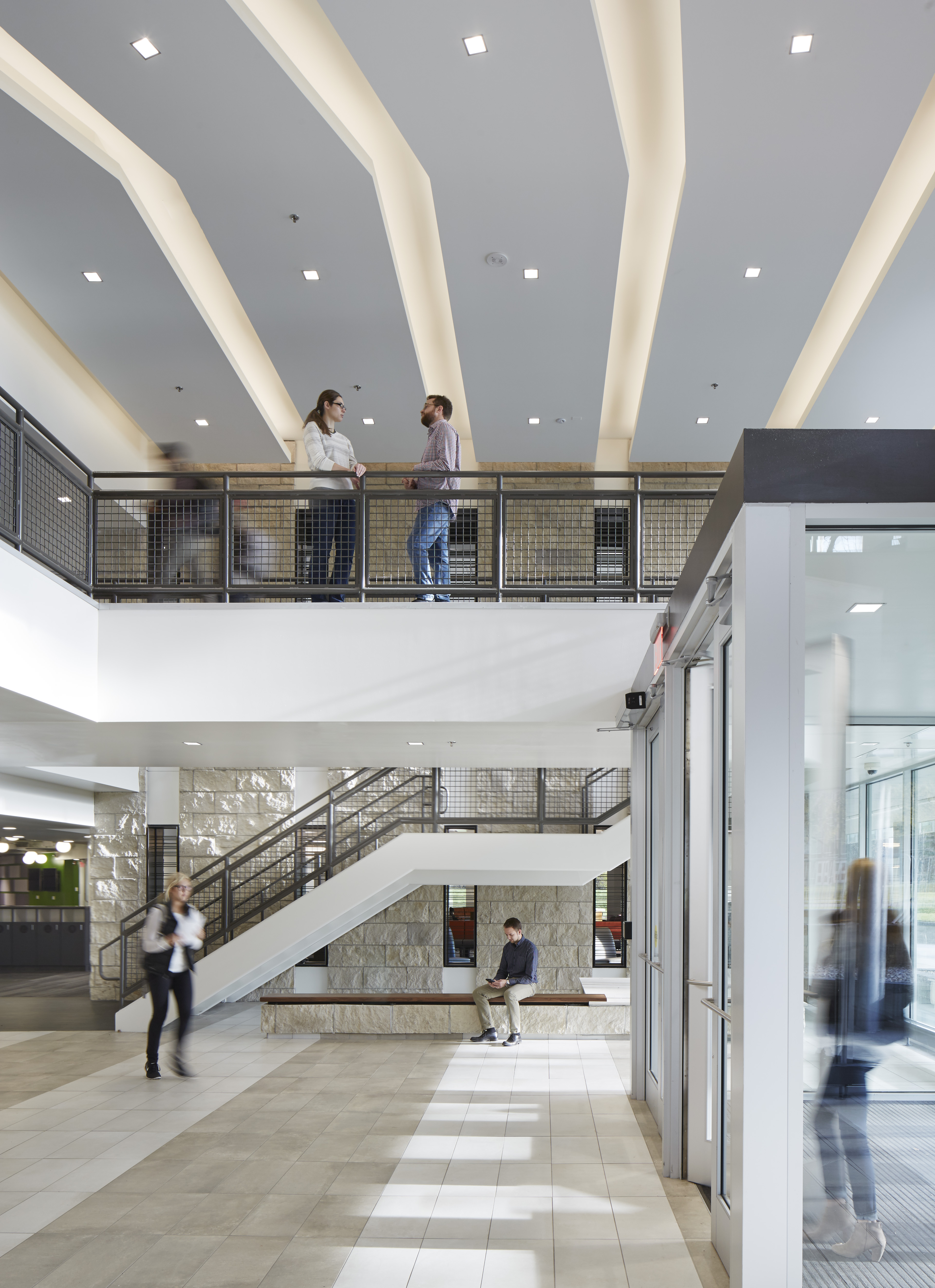
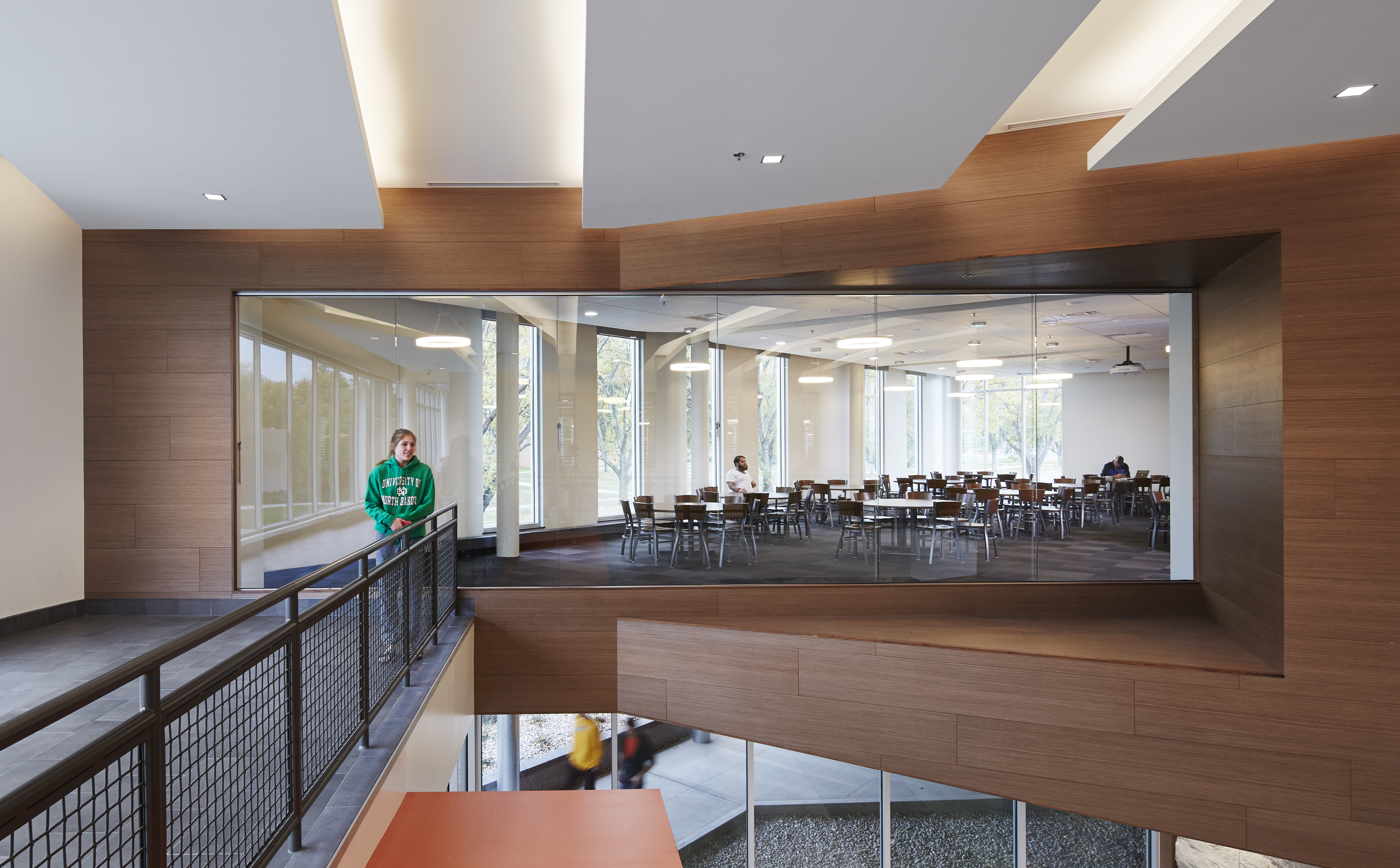
The first floor features a range of spaces for student services, including offices for Residential Life and technology support, as well as meeting rooms, study lounges, a campus convenience store, and the Stomping Grounds coffee shop. The second floor consists of a full service dining facility with a newly expanded kitchen and servery featuring eight display cooking concepts. The dining area accommodates 550 and features a variety of seating options. Located adjacent to the dining is an Innovation Lab offering a variety of technological resources for student collaboration and work.
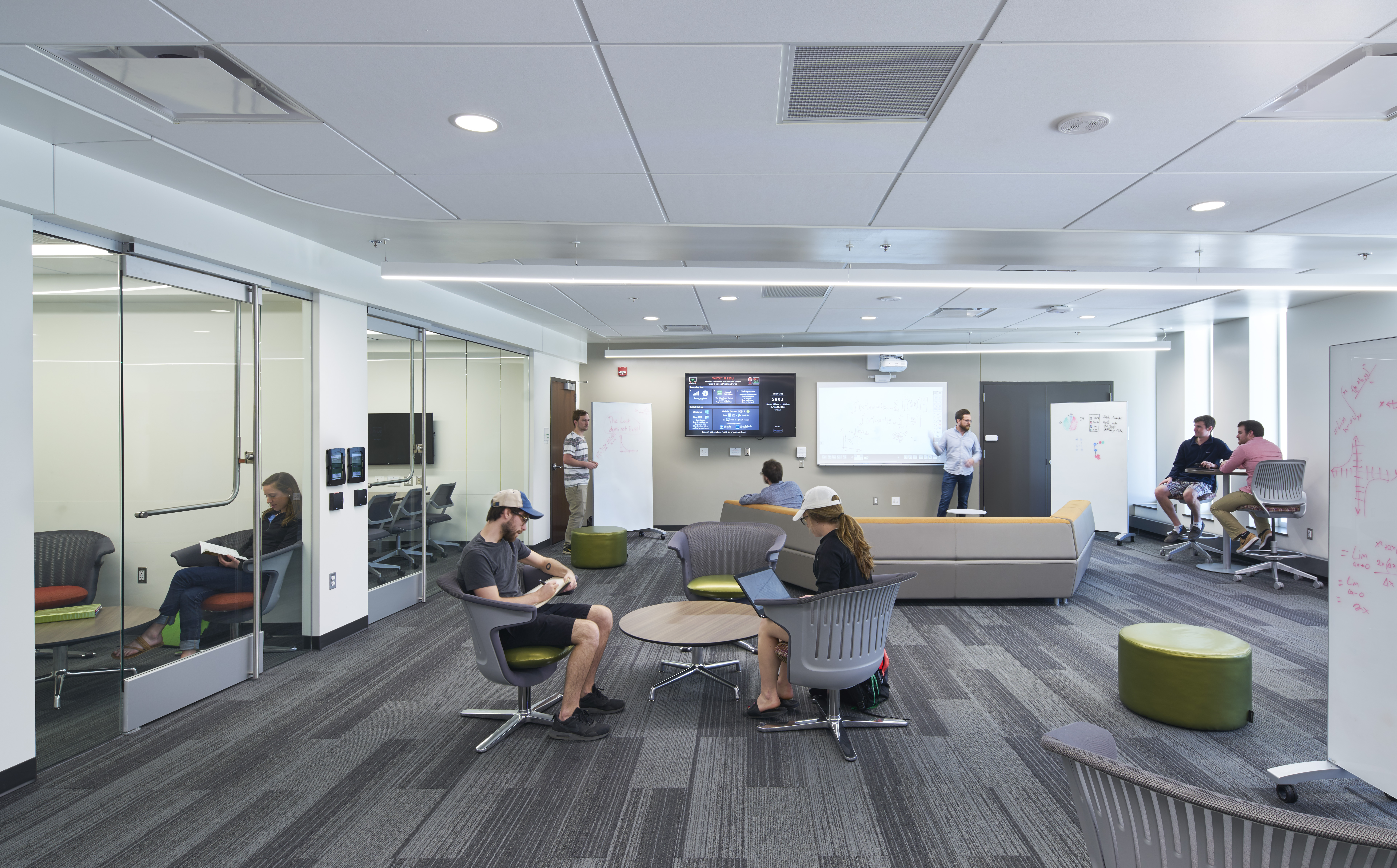
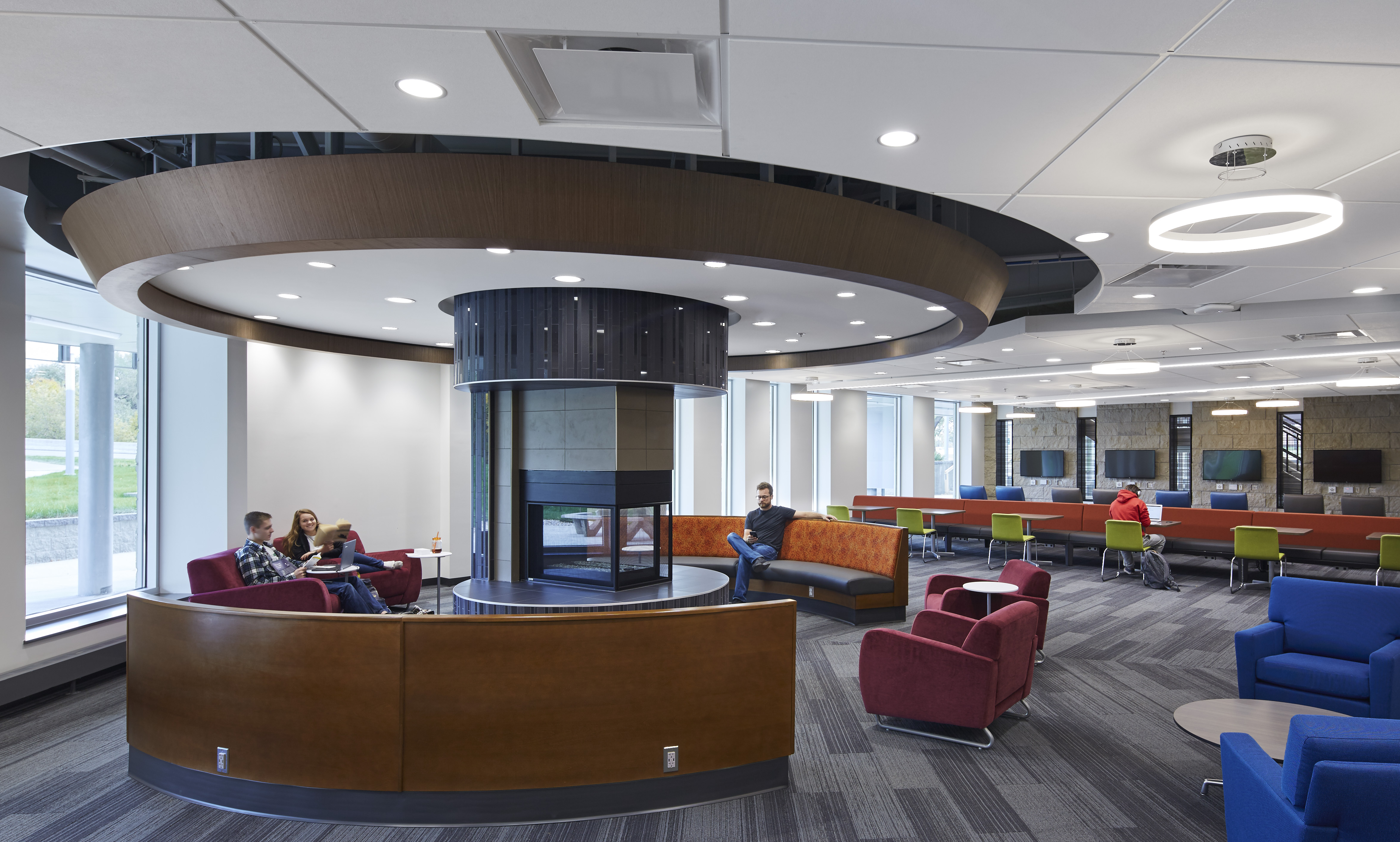
*JLG Architects is the architect of record.
