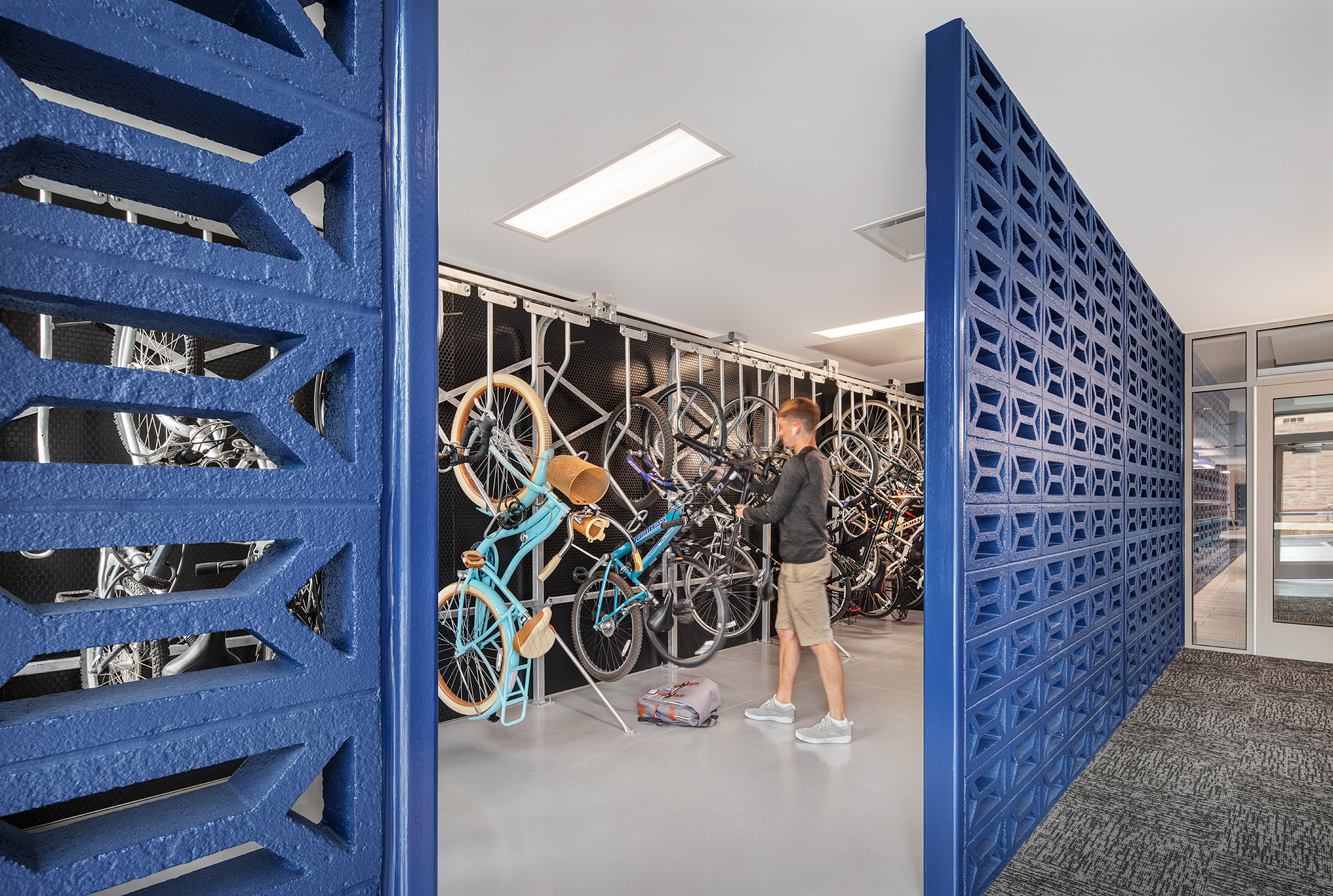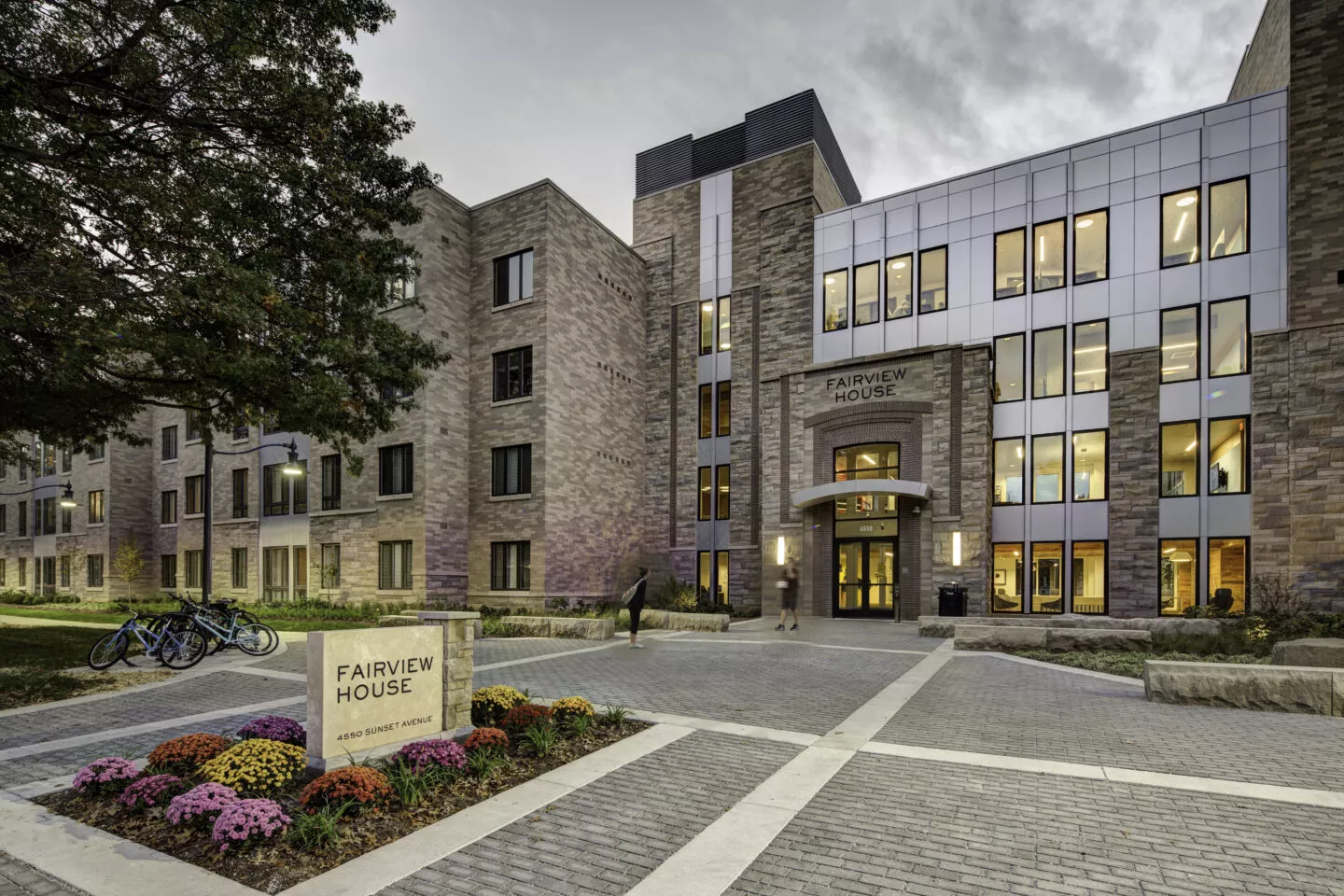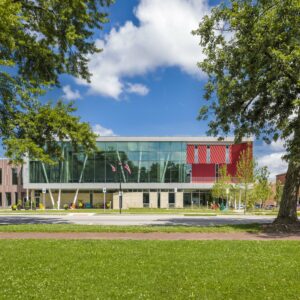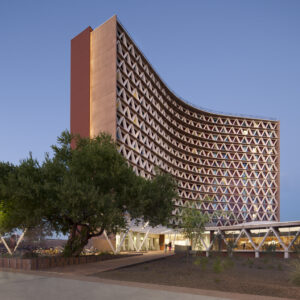Fairview and Irvington Houses
Client
American Campus Communities, Butler University
Location
Indianapolis, IN
After completing a residential master plan for the University, SCB was engaged to design two new residential buildings on Butler’s campus.
Fairview House is positioned along Sunset Avenue, straddling the border between campus and the surrounding neighborhood. SCB’s design provides a modern response to the University’s traditional, collegiate, and gothic context while respecting its surroundings with thoughtful architectural gestures toward neighboring buildings. The 633-bed, LEED Gold residence hall is organized into a series of smaller, six to eight student pod-style communities. The residence hall fosters community-building by offering a variety of spaces that promote interaction. With its social and study lounges, shared laundry facilities, and a fitness studio, the building’s design encourages students to move throughout the building, allowing for encounters with other residents.
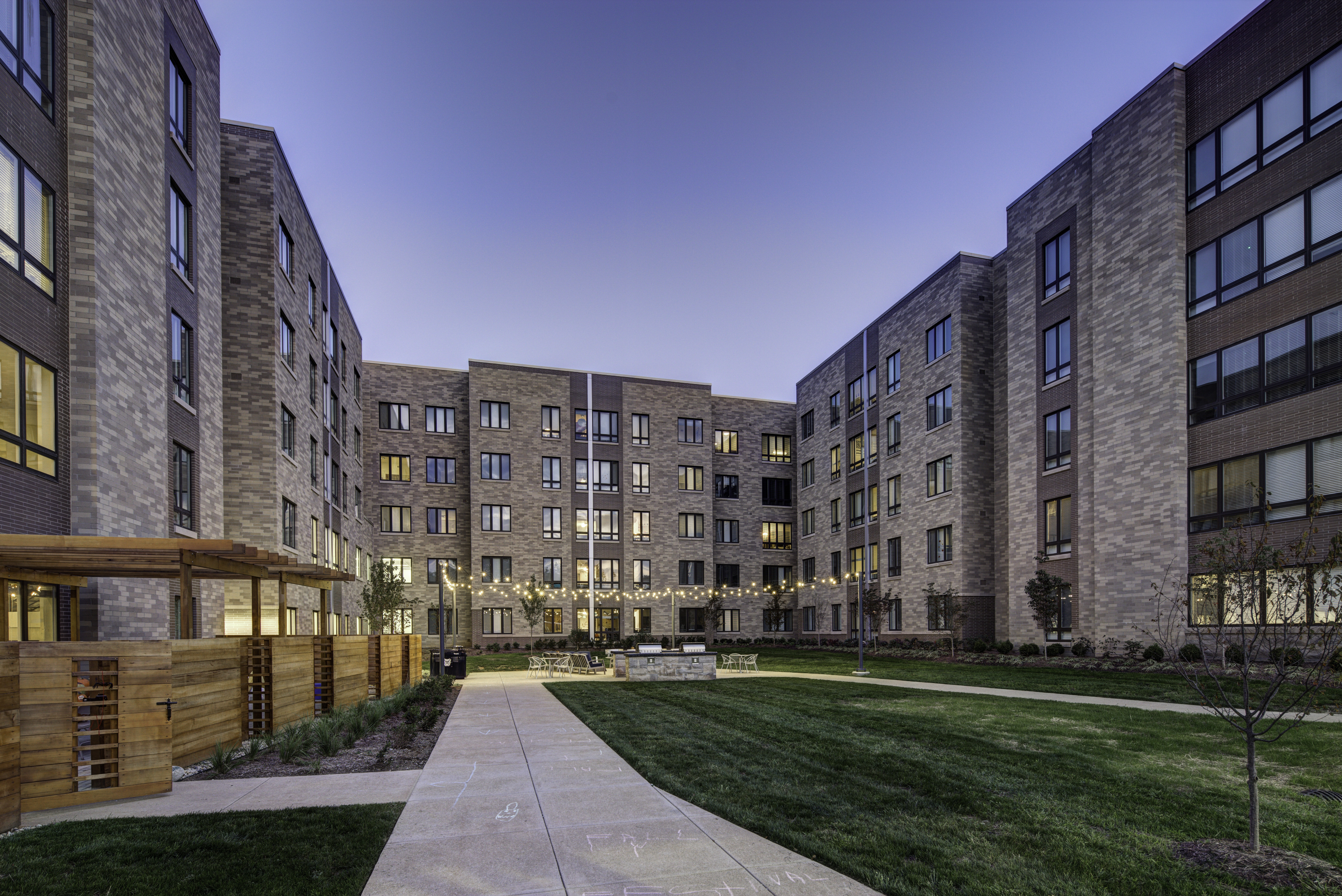
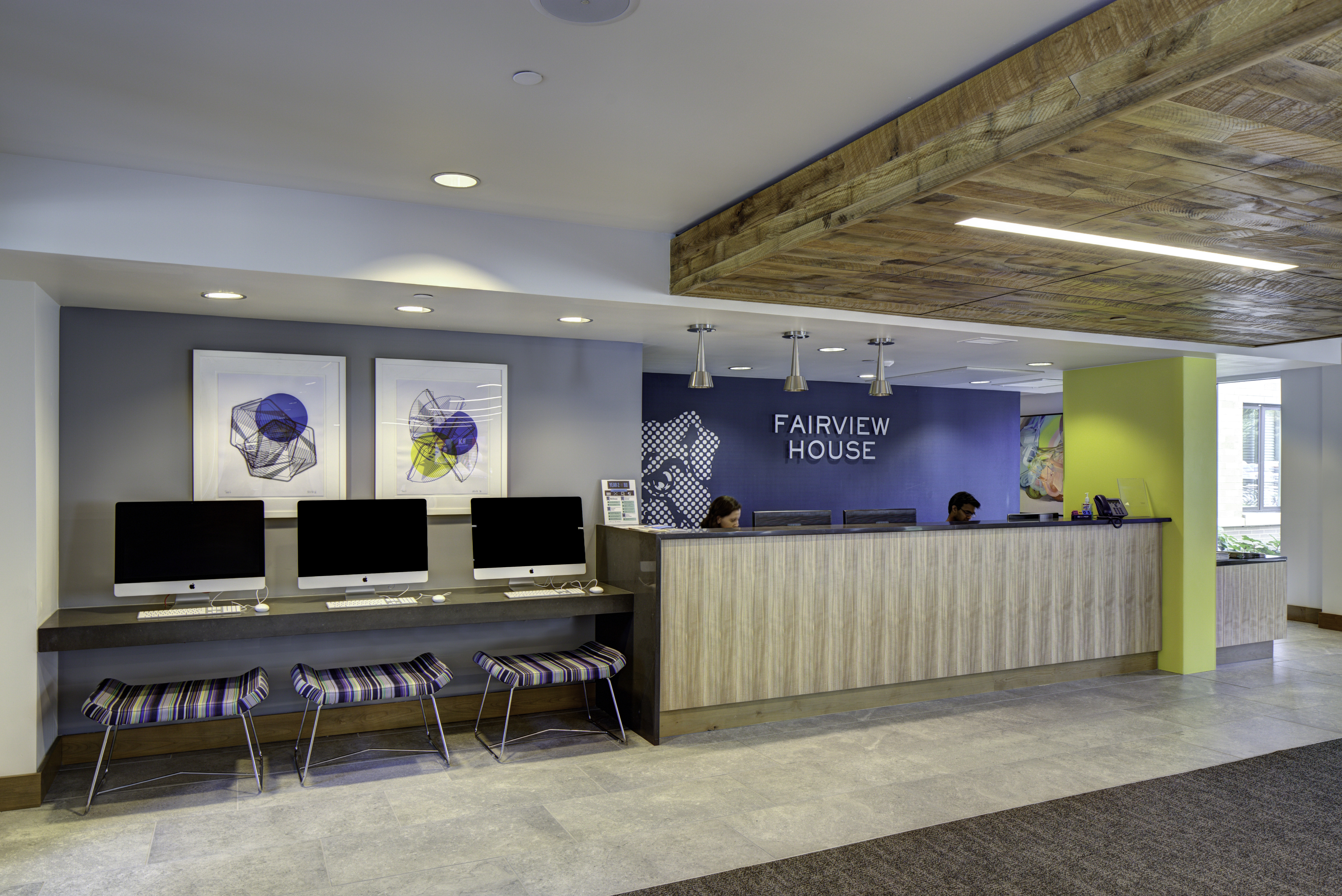
The resulting design provides a modern response to the University’s traditional, collegiate, and gothic context while respecting its surroundings with thoughtful architectural gestures toward neighboring buildings.
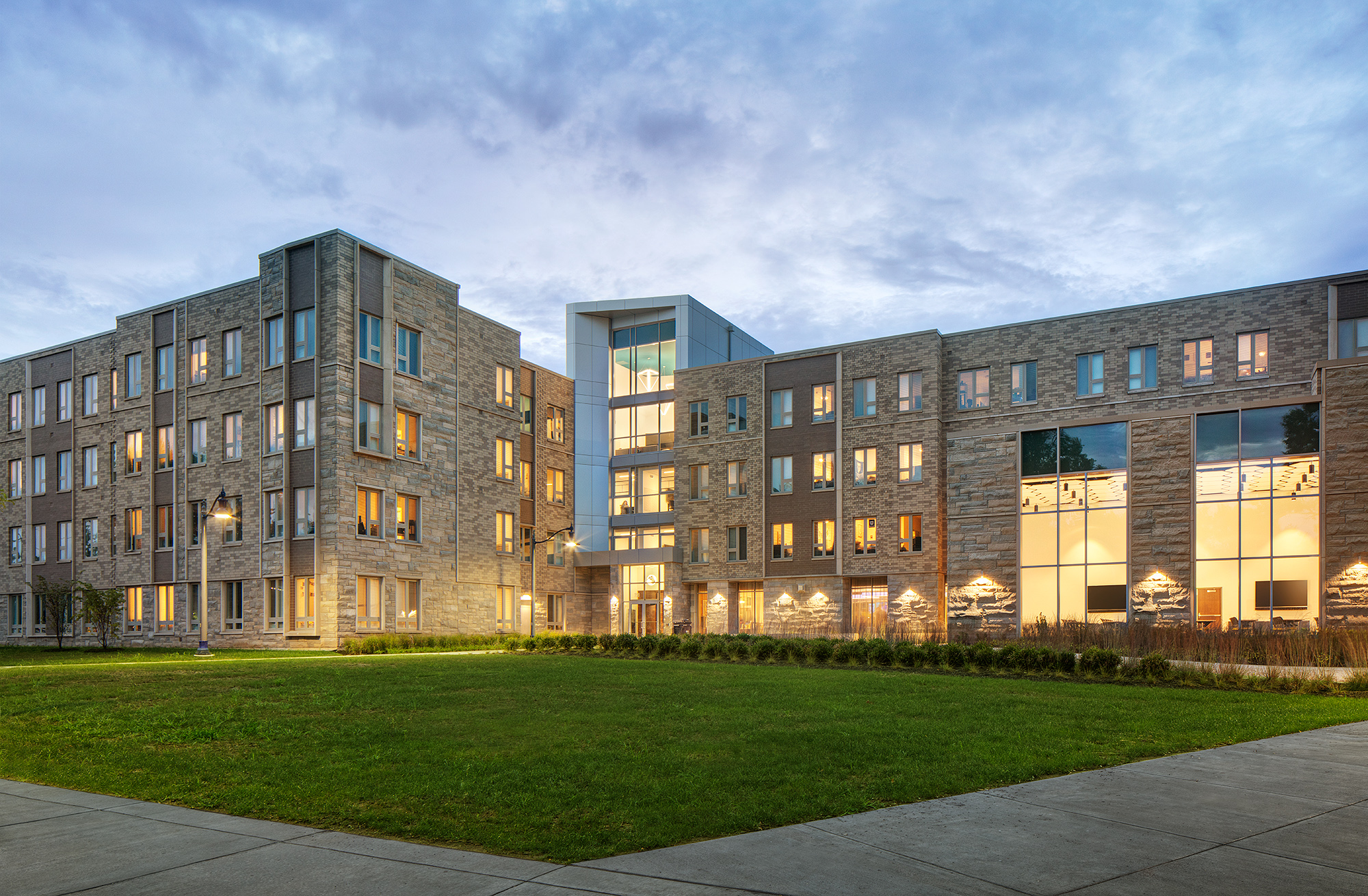
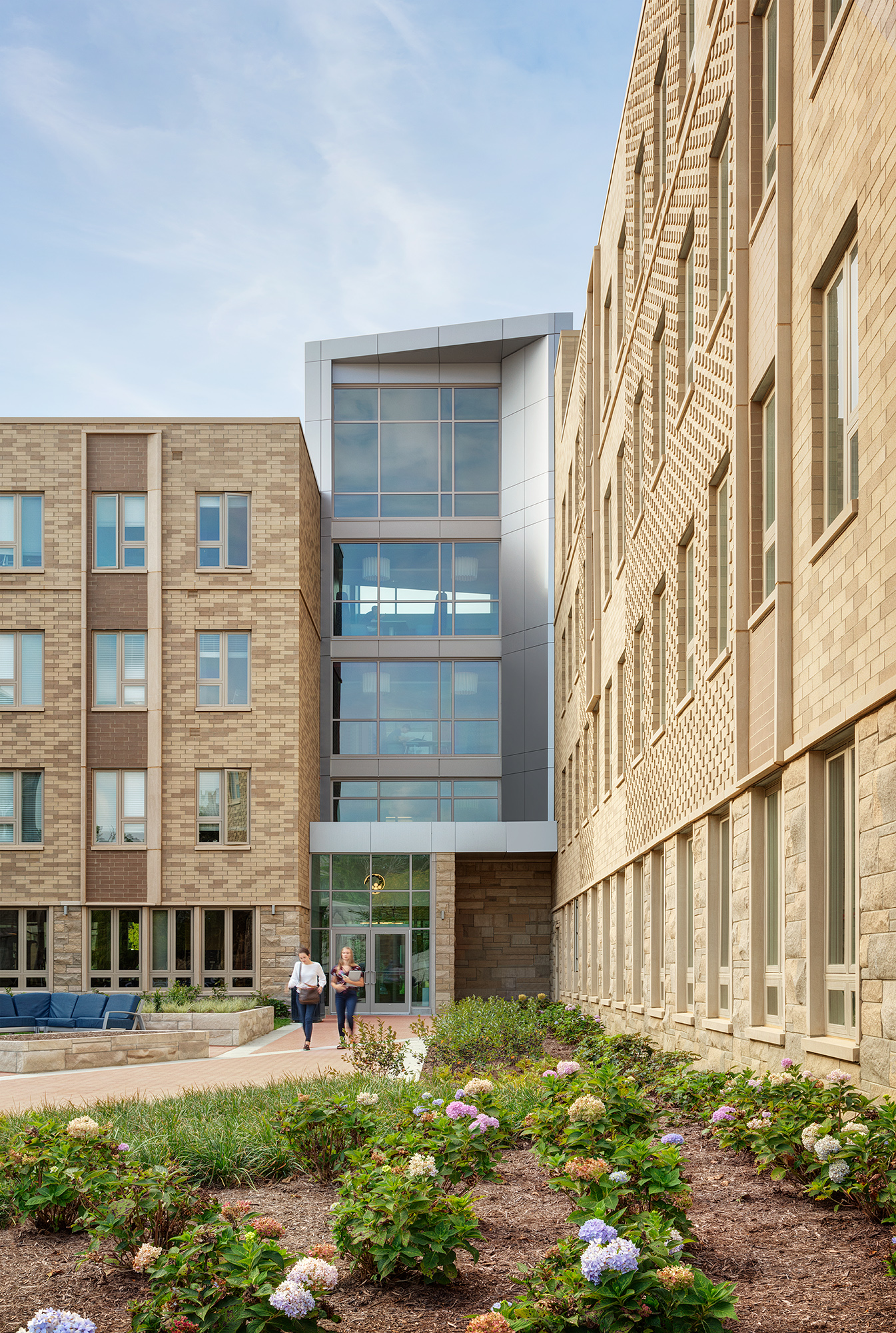
Irvington House replaces the aging Schwitzer Hall on a site adjacent to the University’s Student Union and Dining Center. The 647-bed freshman residence hall features semi-suite units, with two double-occupancy rooms linked by a shared bathroom. A strong living and learning program is anchored by two faculty-in-residence homes, advising offices, small seminar classrooms, and a multi-purpose room to support student organizations, Greek chapters, and campus programming. Shared community amenities in the building include social lounges, a fitness center, and kitchen. Two faculty-in-residence apartments provide residents the opportunity for enhanced academic engagement. The project is targeting LEED Gold. Sixthriver Architects provided interior design services for both residence halls.
