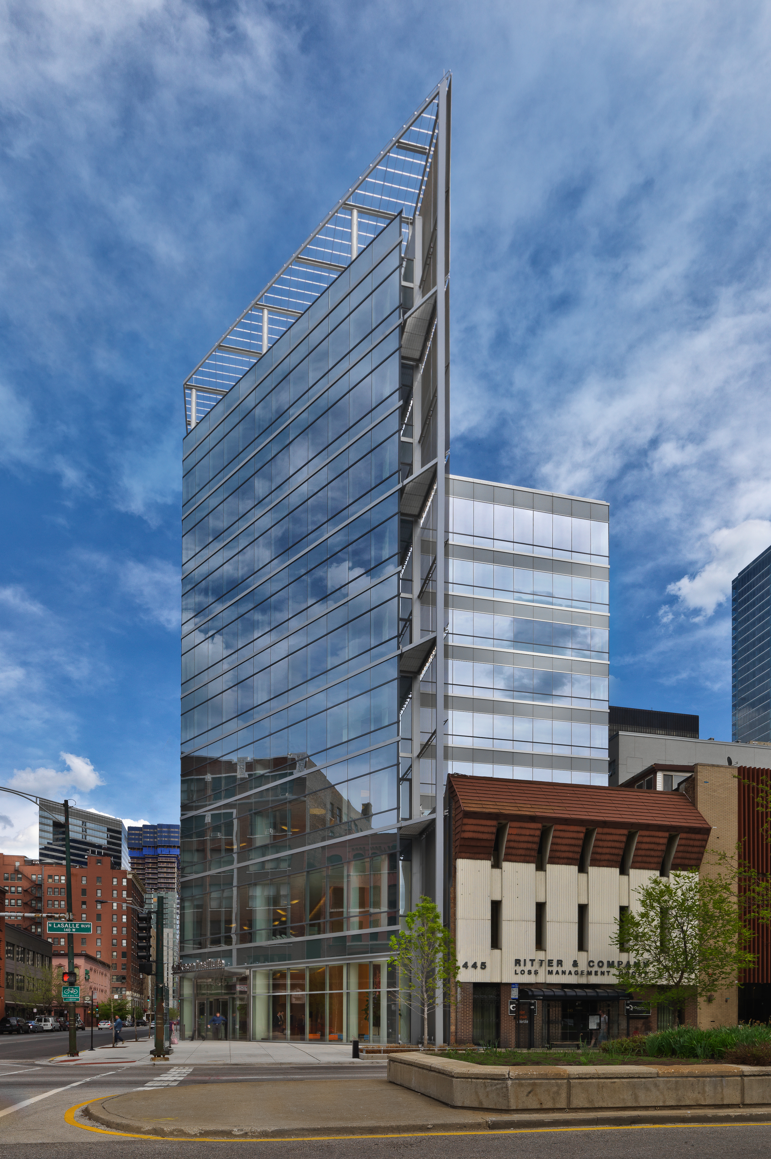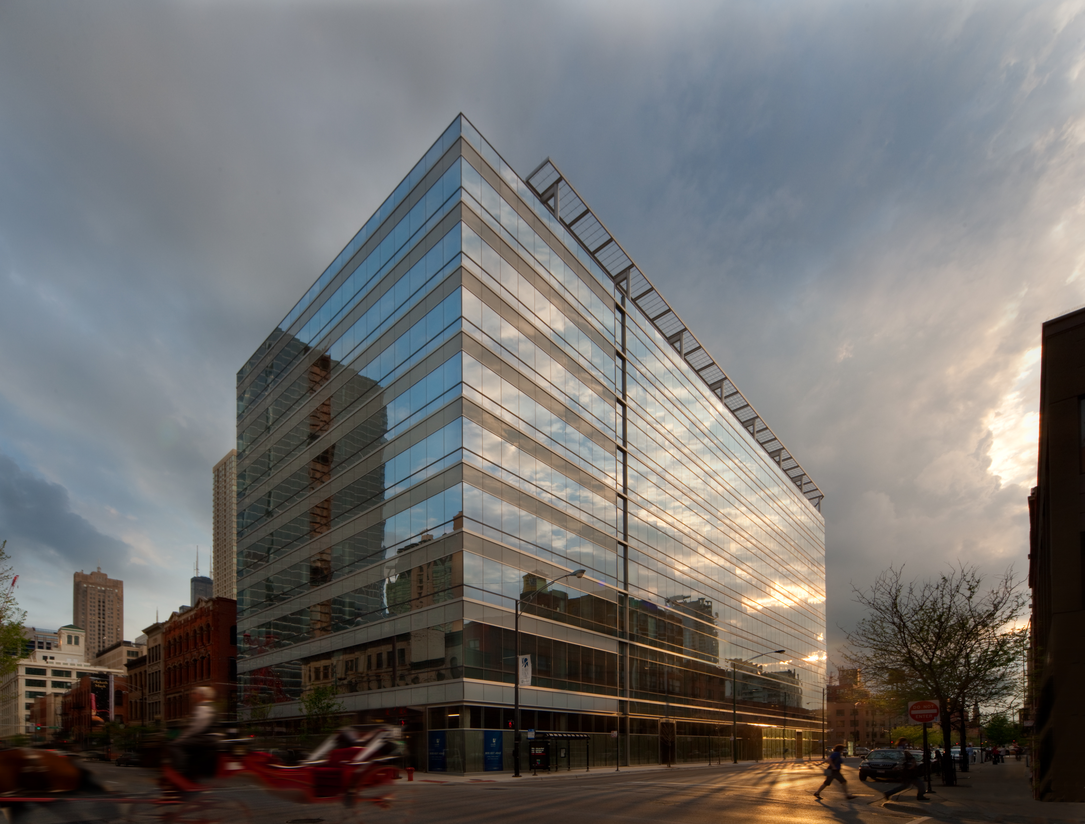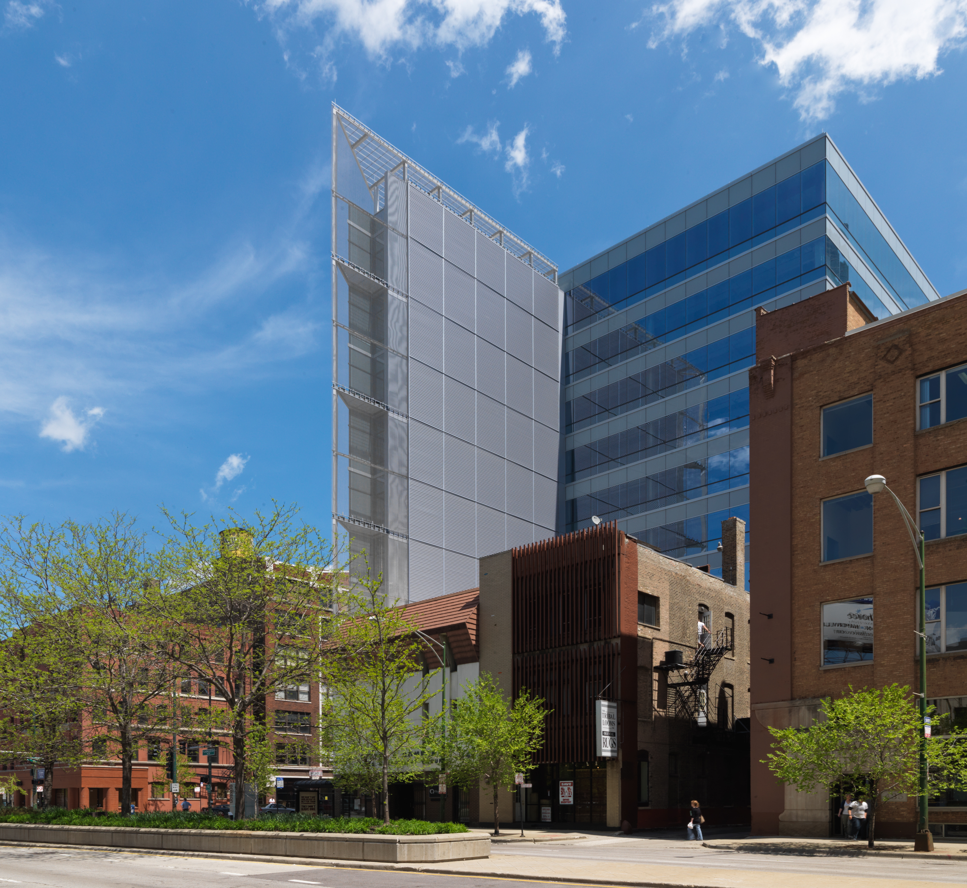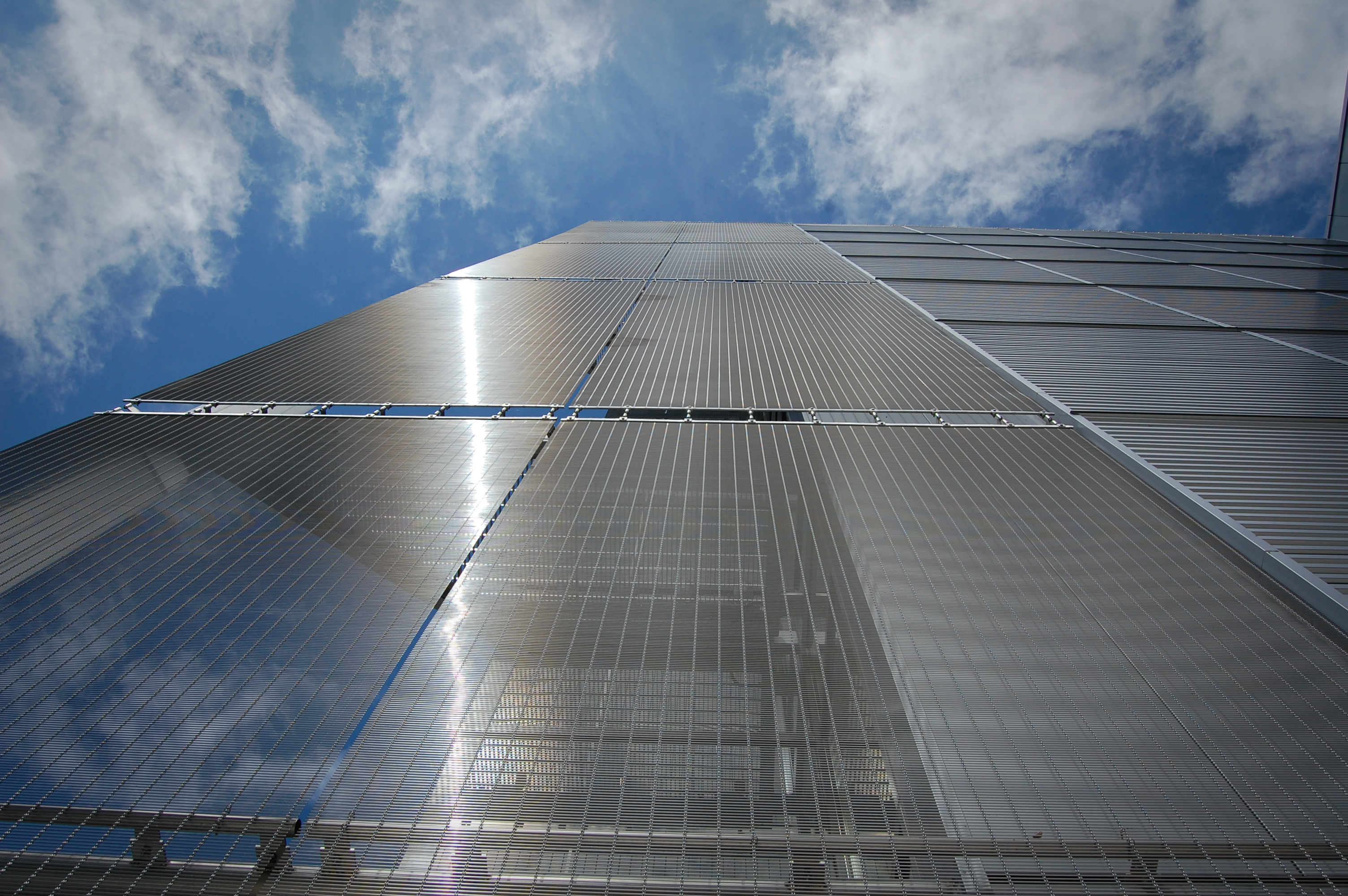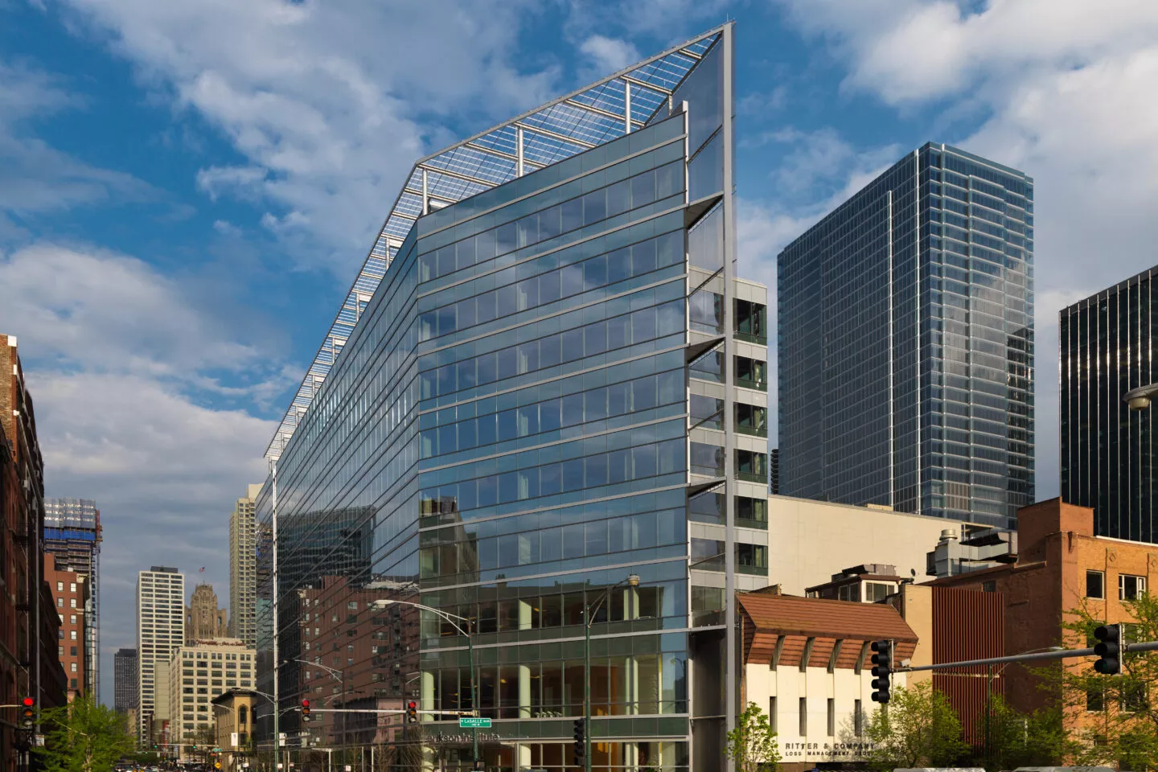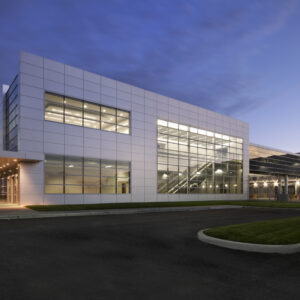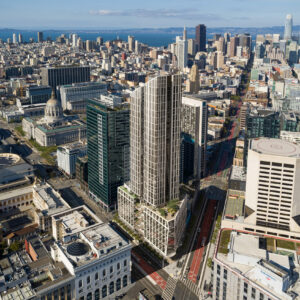111 West Illinois
The Alter Group retained SCB for the architectural design of a new office building in Chicago’s River North District.
A compact and irregular site posed restrictions but resulted in inventive design solutions for the building. A small peninsula of land projecting from the site’s west end became the form generator for the building’s distinctive beveled corner geometry. The ground floor is comprised of retail space and two separate office lobbies – one for Erikson Institute at the northwest corner opposite a plaza that is created by site’s irregular geometry while the remaining floors are accessed by a central lobby. The top floor is dedicated to special function spaces and has access to a green roof / terrace with expansive Chicago skyline views.
