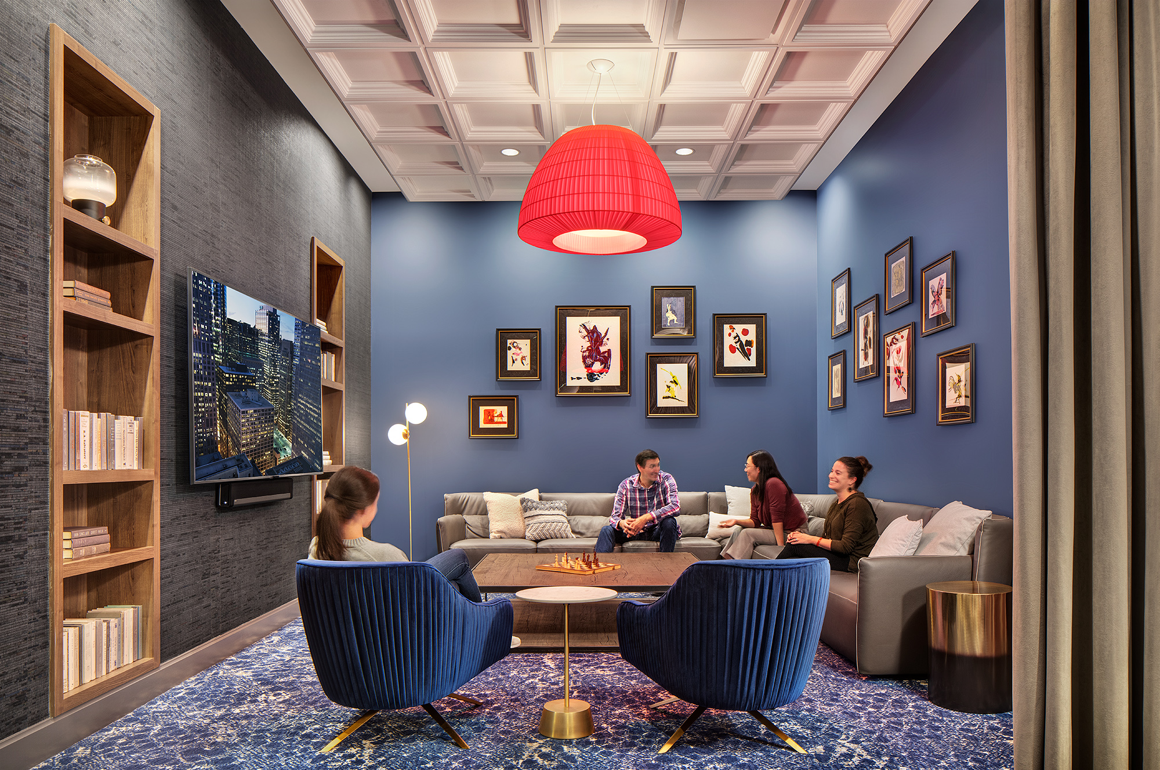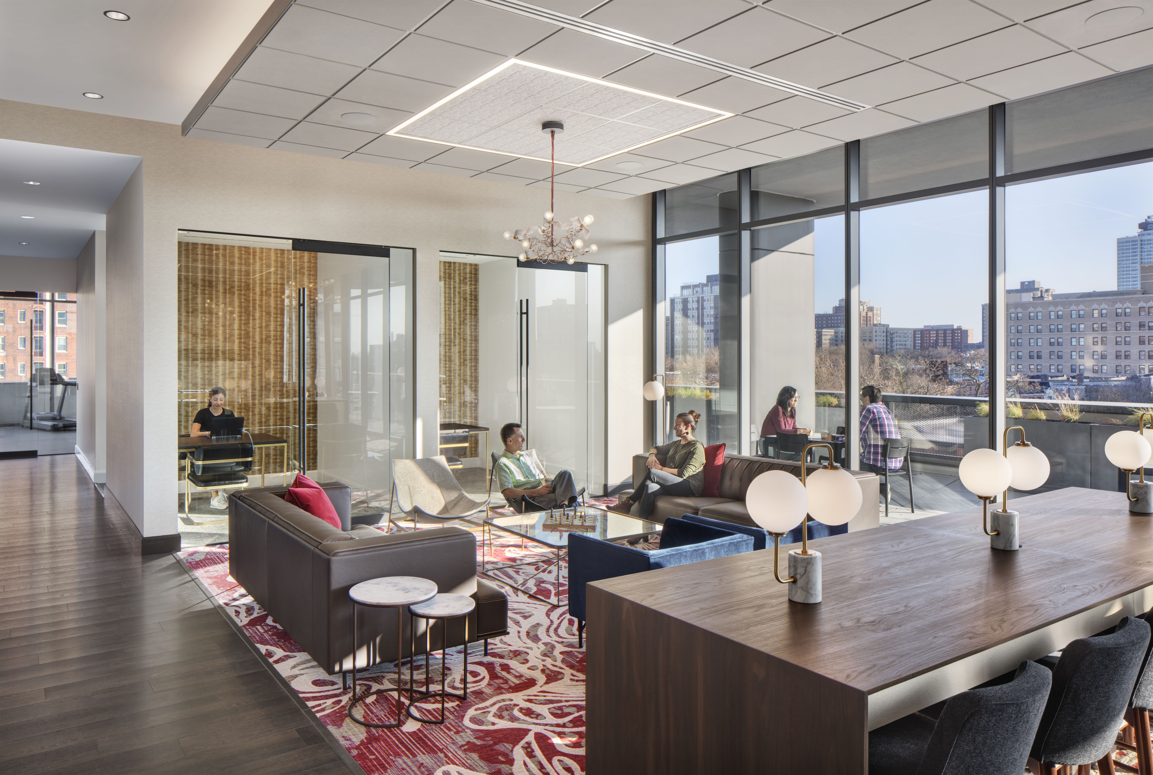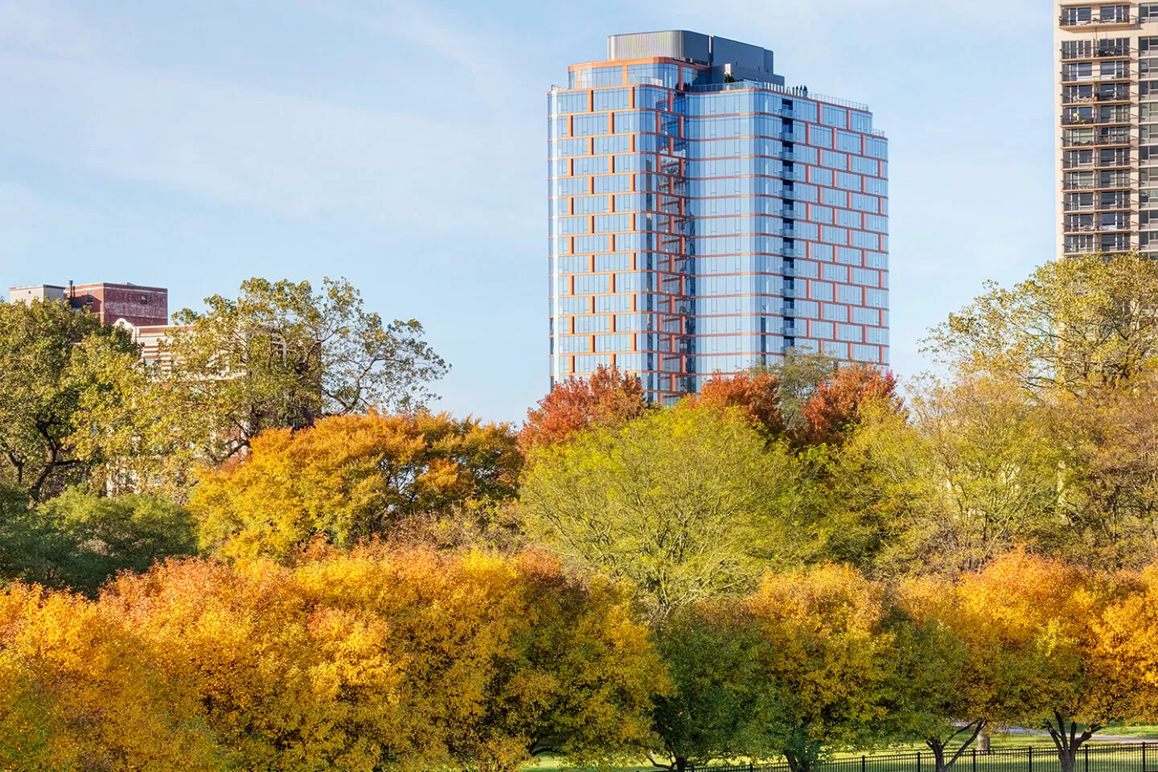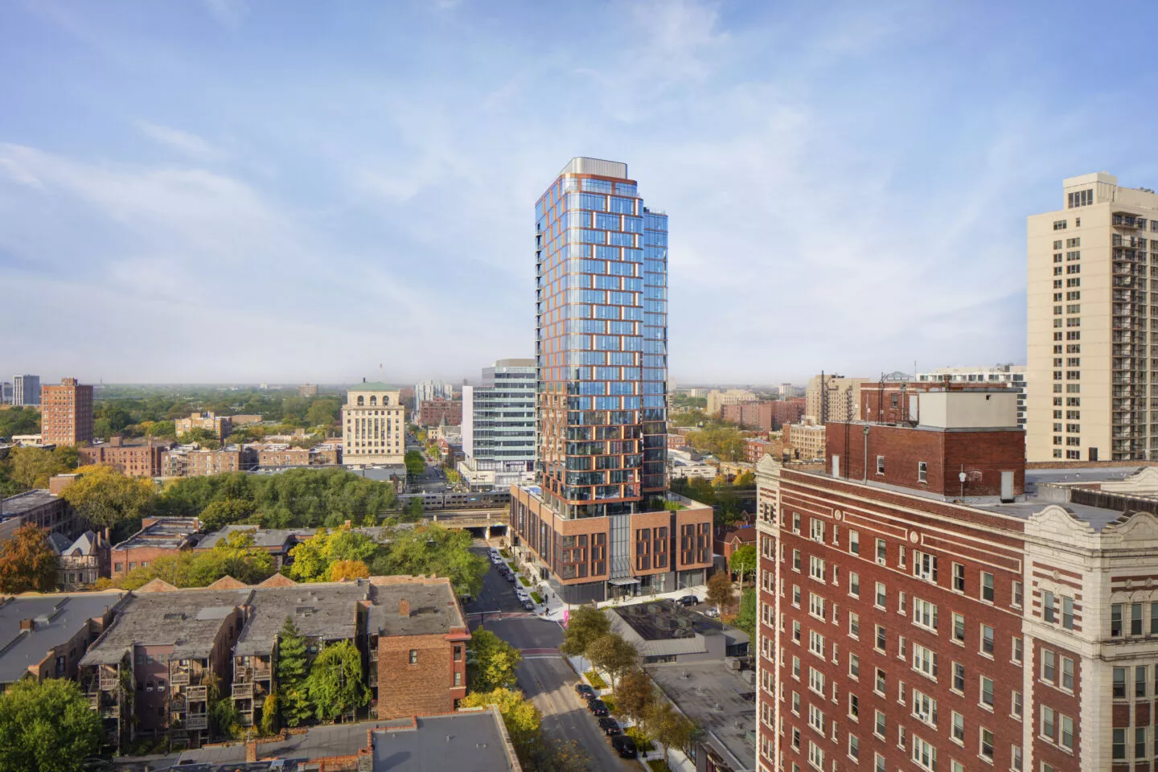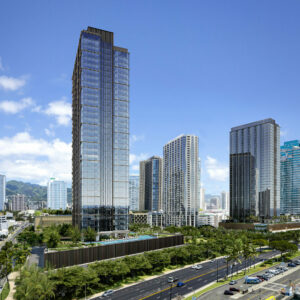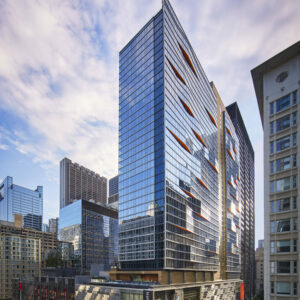5252
Located in the heart of Hyde Park on Chicago’s south side, 5252 is a 338,000-square-foot, 26-story residential tower designed to celebrate the area’s rich local history and embrace its progressive academic and art culture.
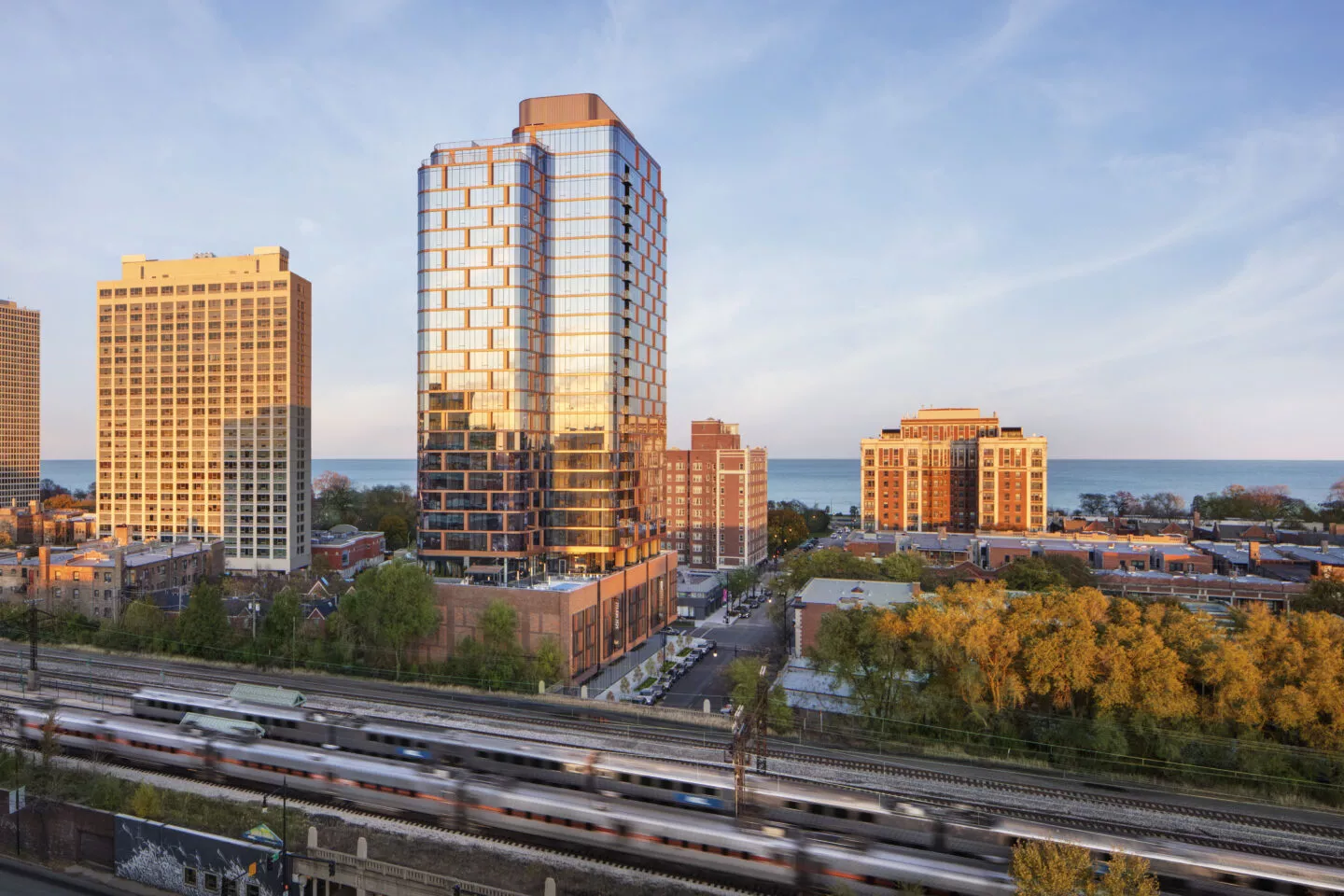
The material selection, color palette, and proportion of the interlocking podium and tower respond to the surrounding neighborhood context. Each element, from the large bay windows to the rounded corners, is a modern articulation of Hyde Park’s classical architecture. The base is comparable in height to the residential buildings south of the site, and the tower is set back in order to reduce its perceived height from the street.
The building’s 246 apartment units range from studios to two bedrooms. On the fifth floor, a pool, fitness center, game room, and party room open to an outdoor deck surrounded by landscaped areas that create a sense of vibrancy and draw interest from various perspectives. A sky lounge on the top floor offers residents views of Harold Washington Park, Lake Michigan, and the Chicago skyline. The project is two Green Globes certified.
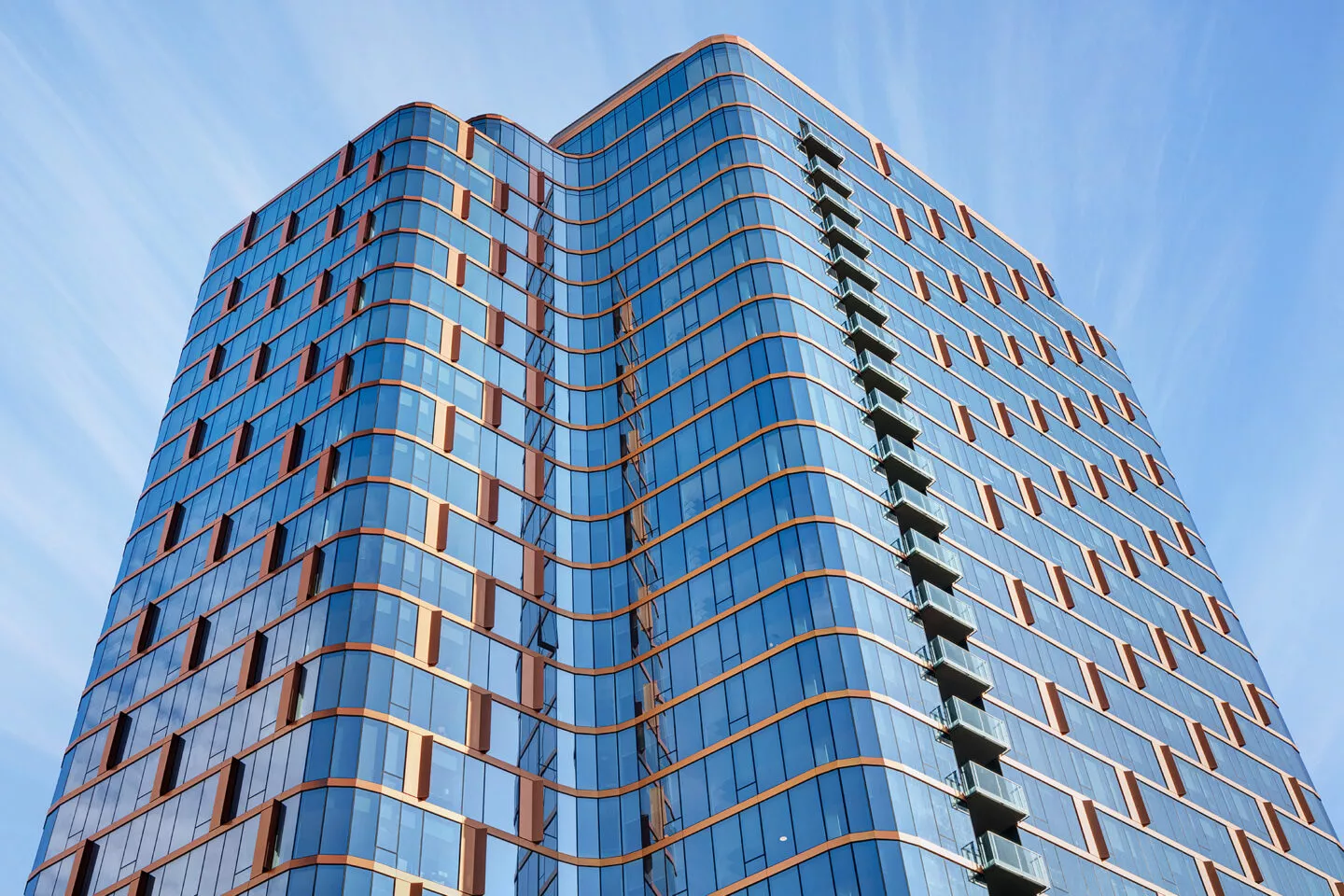
To add a contemporary contrast to the base, the tower is composed of glass and metal panels with protruding aluminum fins that mimic a running bond brick pattern. The fully transparent retail along the entire length of 53rd Street provides room for outdoor cafe seating, activating the streetscape and connecting to the existing commercial corridor.
