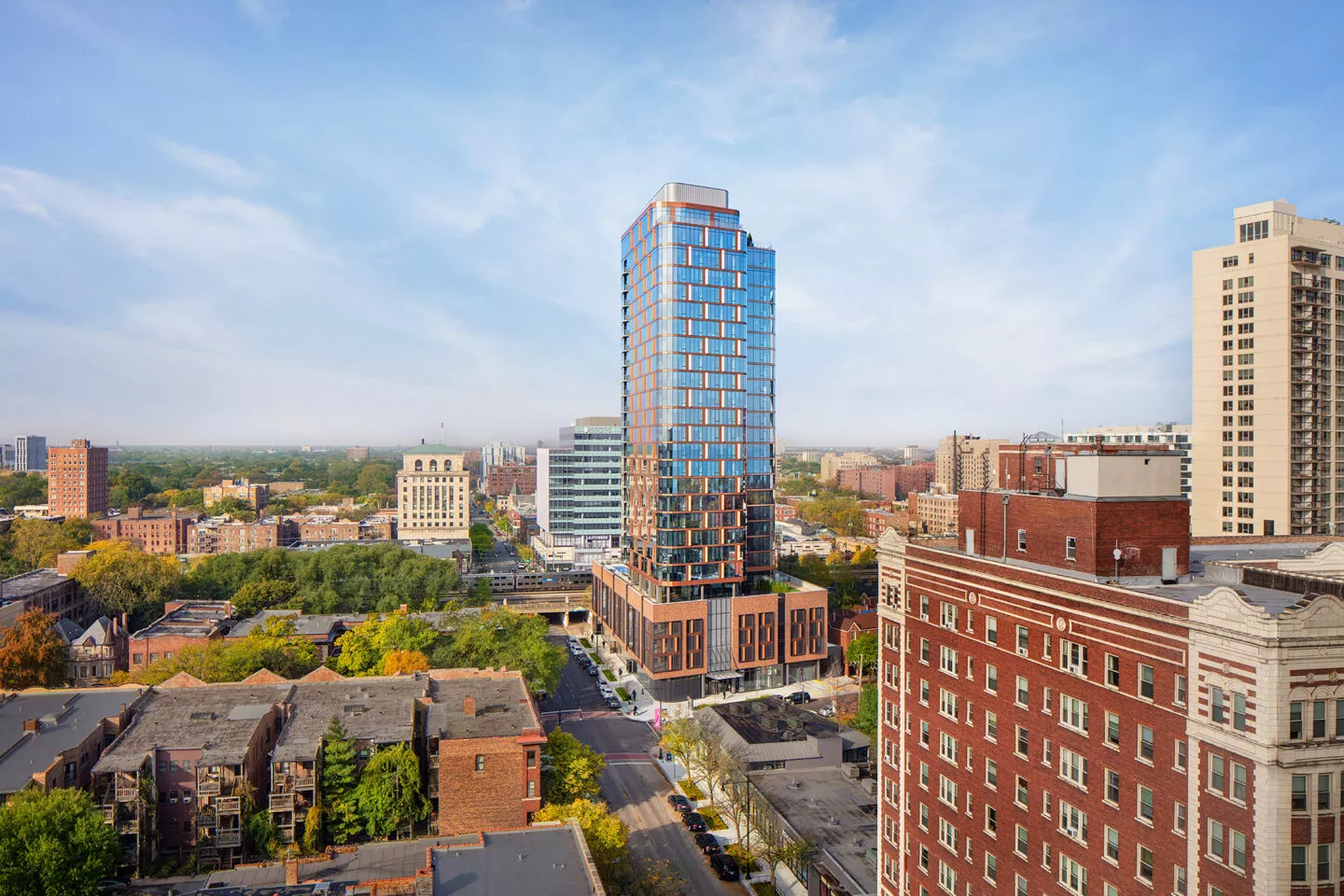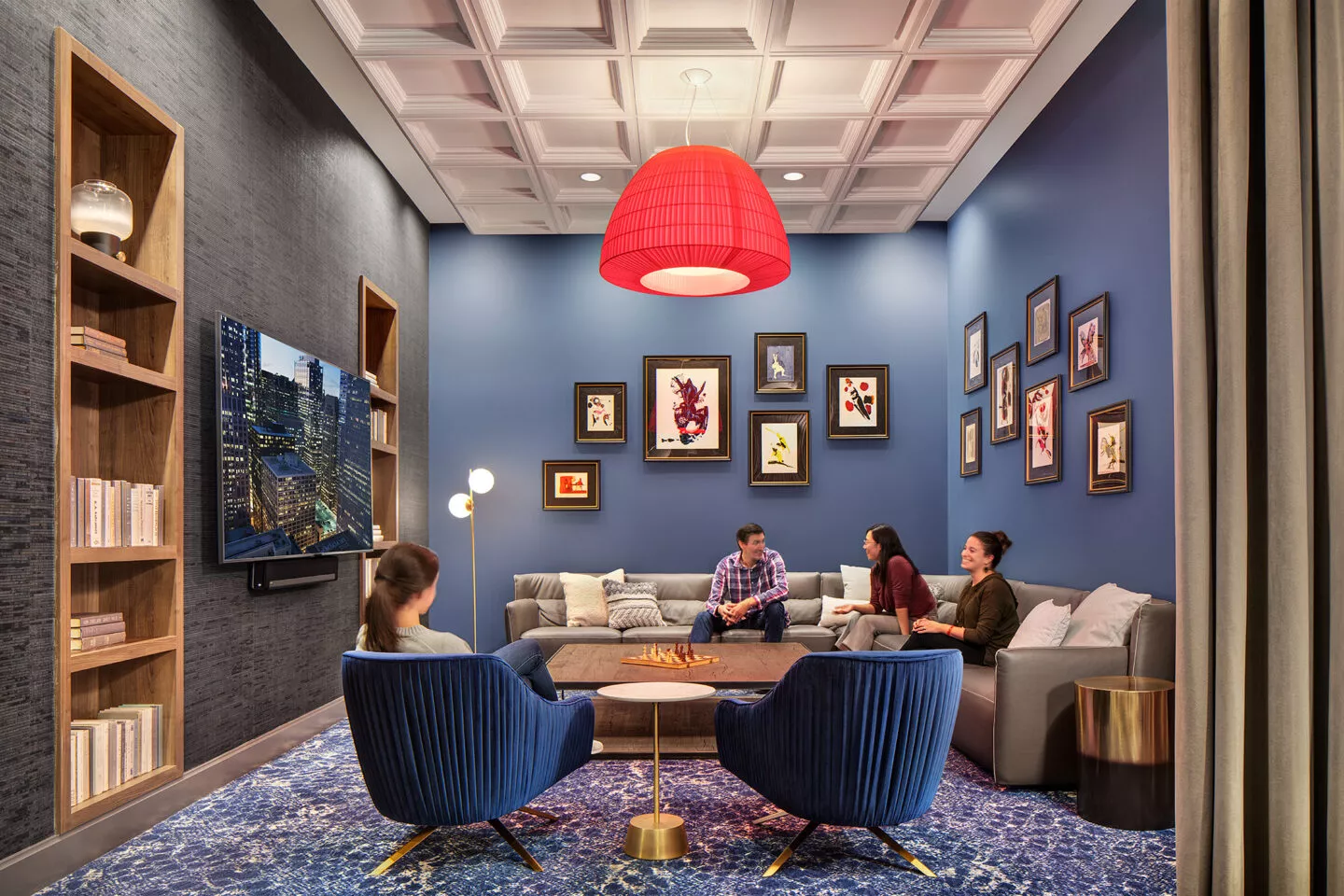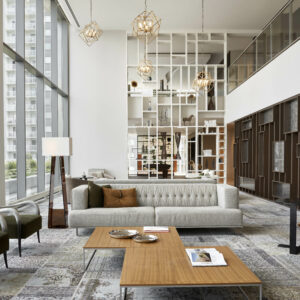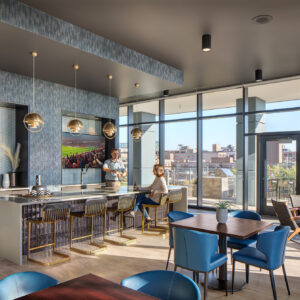5252
Located in the heart of Hyde Park on Chicago’s south side, 5252 is a 338,000-square-foot, 26-story residential tower designed to celebrate the area’s rich local history and embrace its progressive academic and art culture.
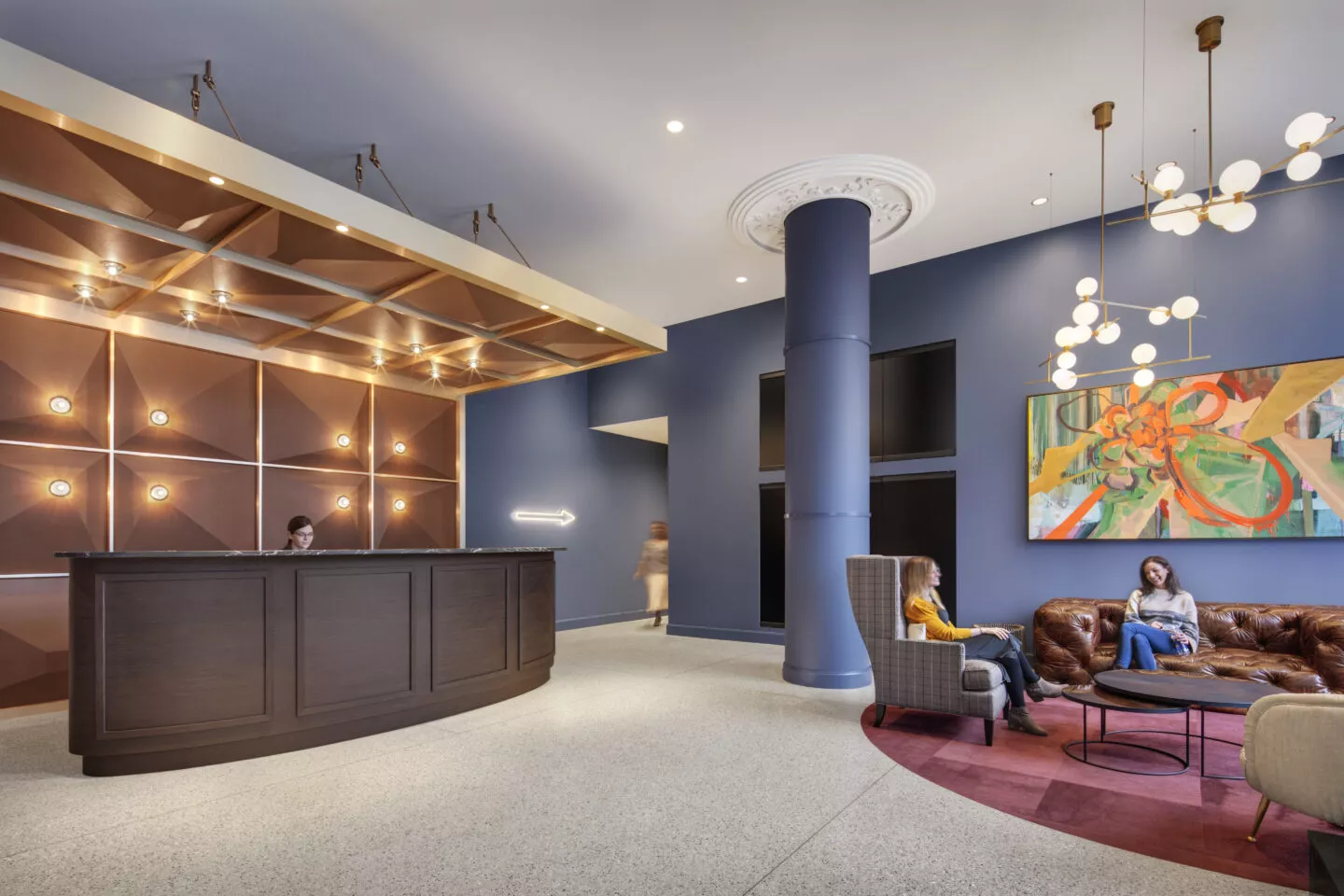
A dramatic, monochromatic lobby with vintage mosaic tiles leading to a moody, dark blue elevator hallway greets residents when they enter the building. As residents travel up each floor of the building, the colors grow lighter, mimicking a tree’s gradual shift in color from the deep roots to the newest leaves and expressing the layers of history and new growth that define the area.
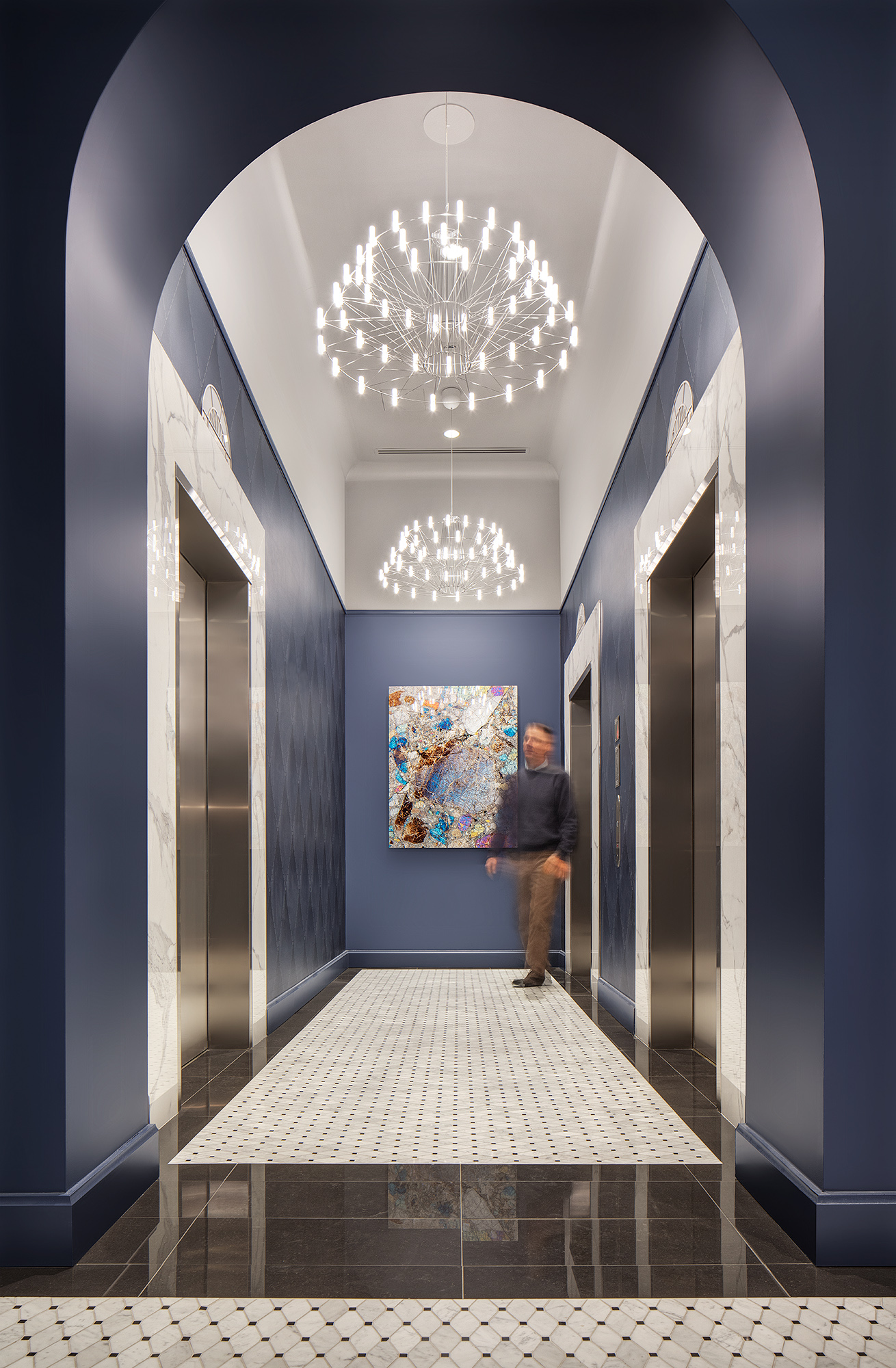
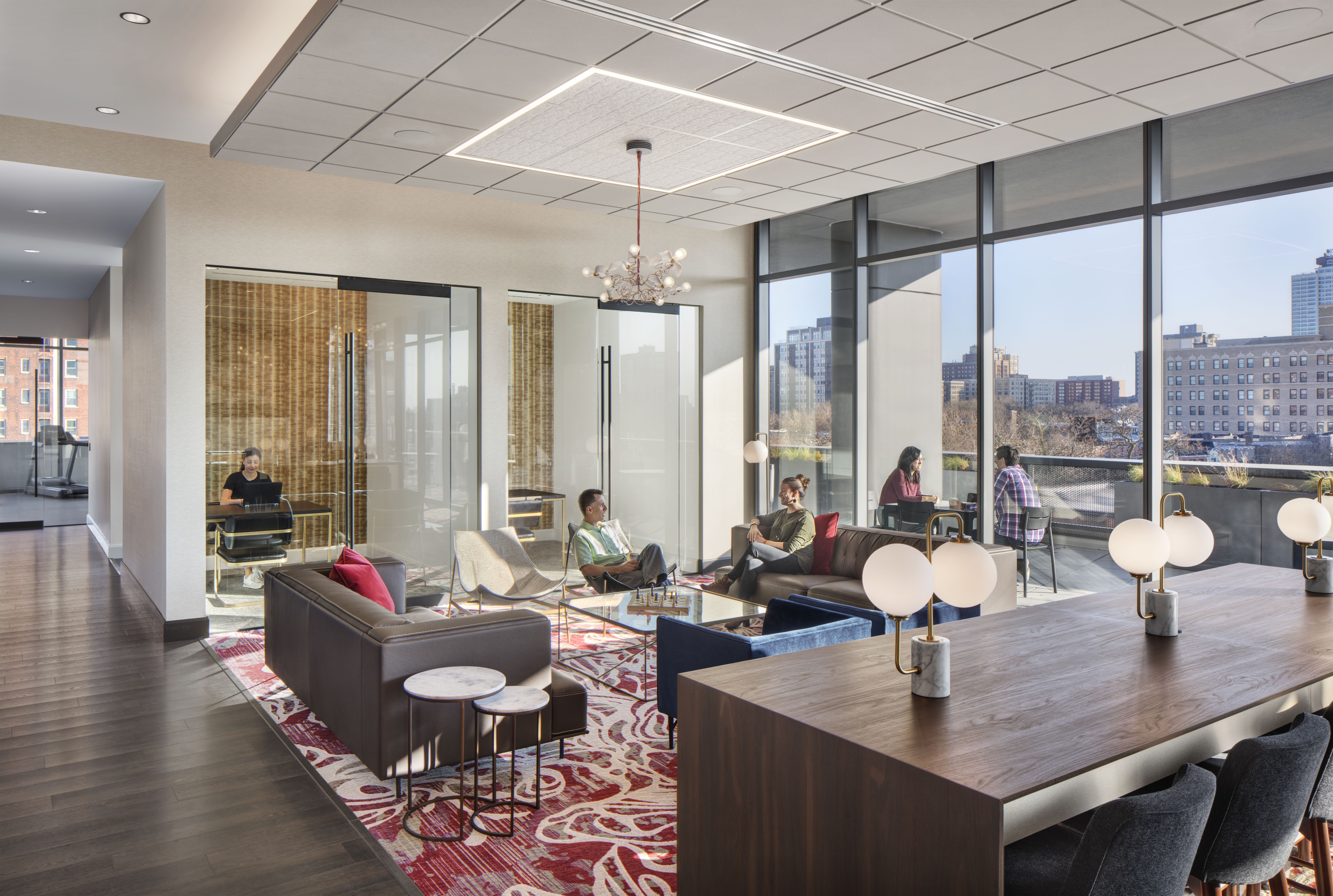
On the fifth floor, 10,000 square feet of amenities, including a conference room, event kitchen, and library fall under a folded plane ceiling that subtly delineates spaces for working and entertaining without heavy borders. The designers sought to infuse the building’s interior design with some playful, unexpected eclectic moments, such a modern marble tabletop with vintage gold legs or textured wall coverings with contemporary prints. On the 26th floor, a tiki bar-themed lounge pays homage to a cocktail lounge that originally occupied the site and offers residents views of Harold Washington Park, Lake Michigan, and the Chicago skyline. The project is two Green Globes Certified.
