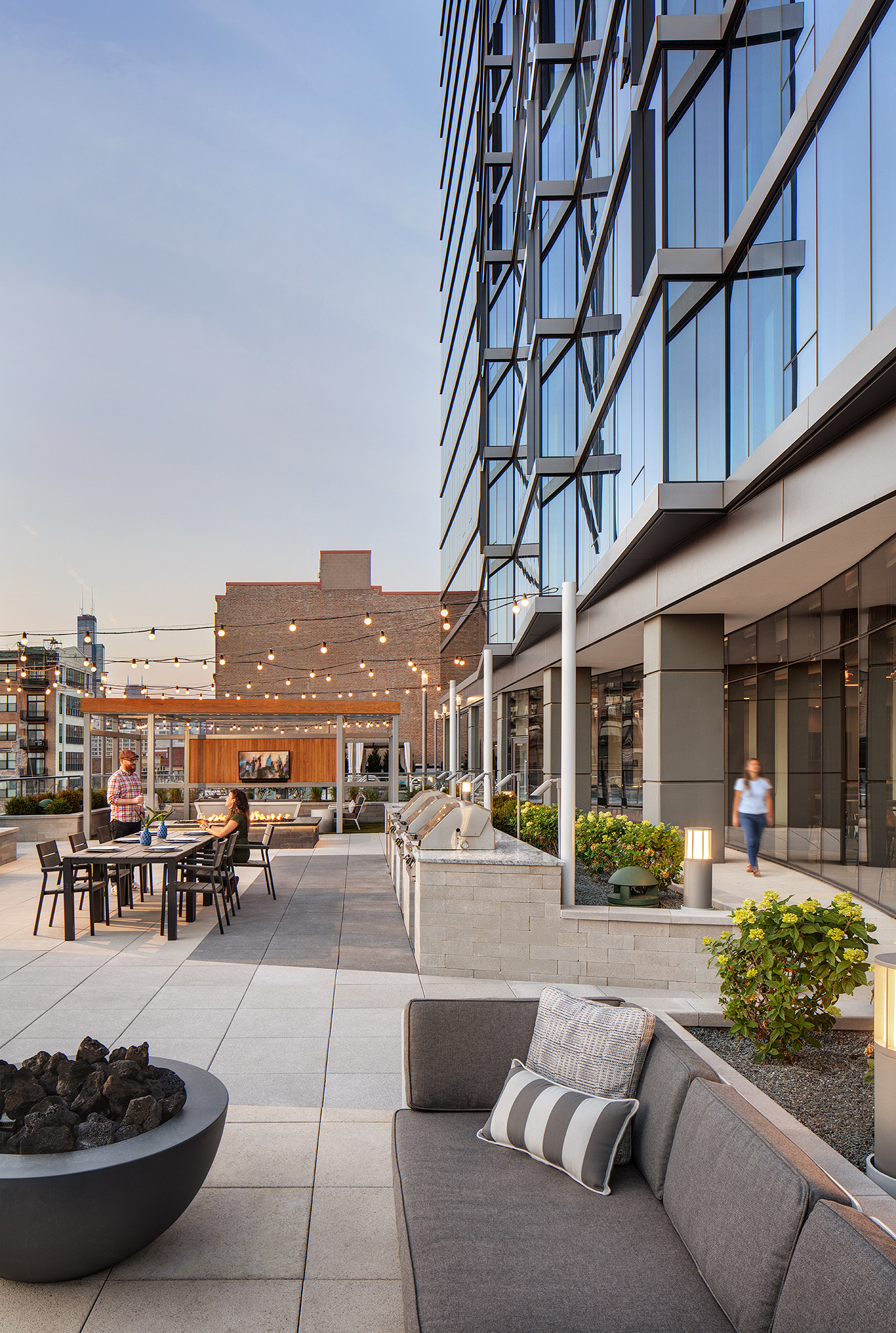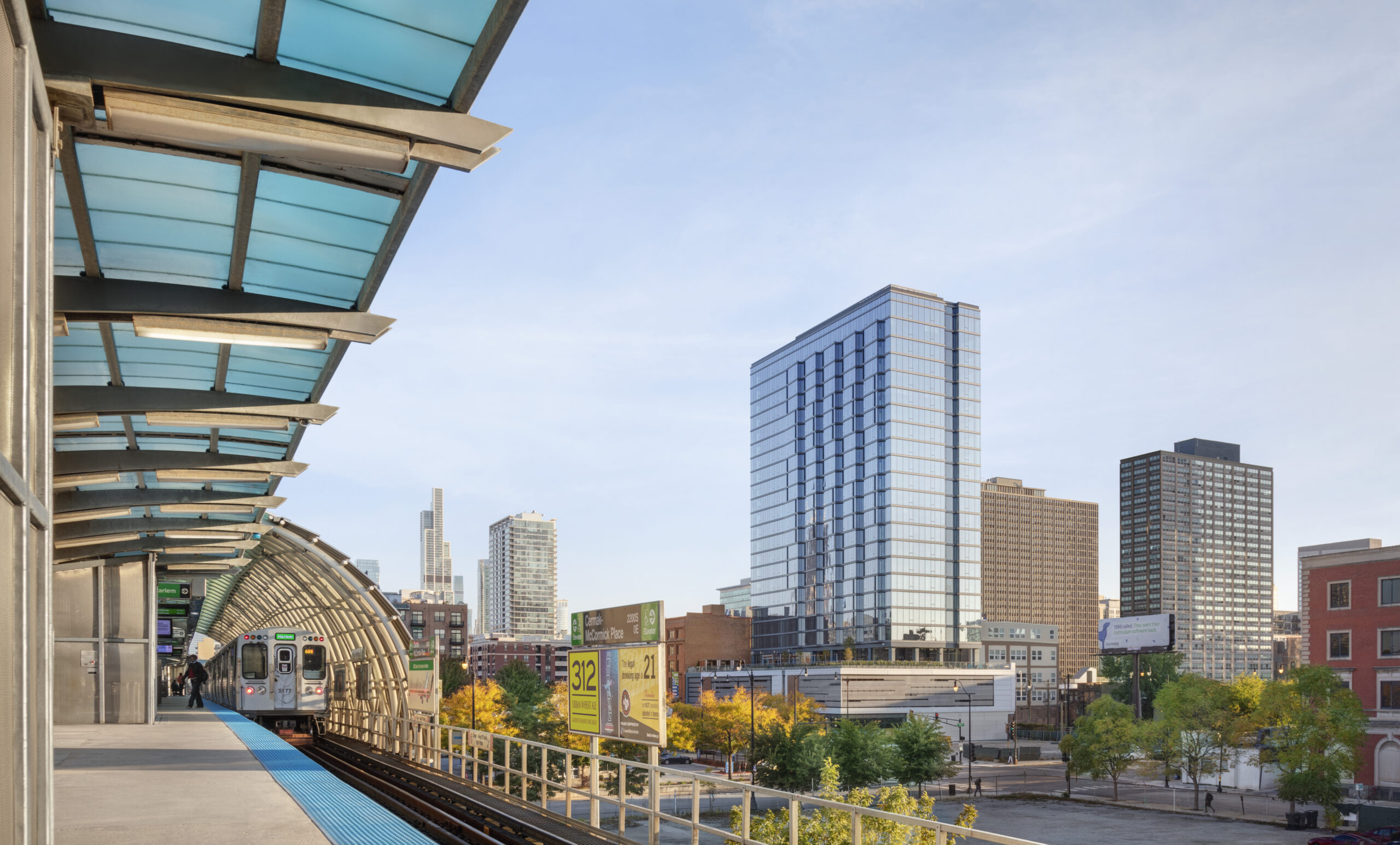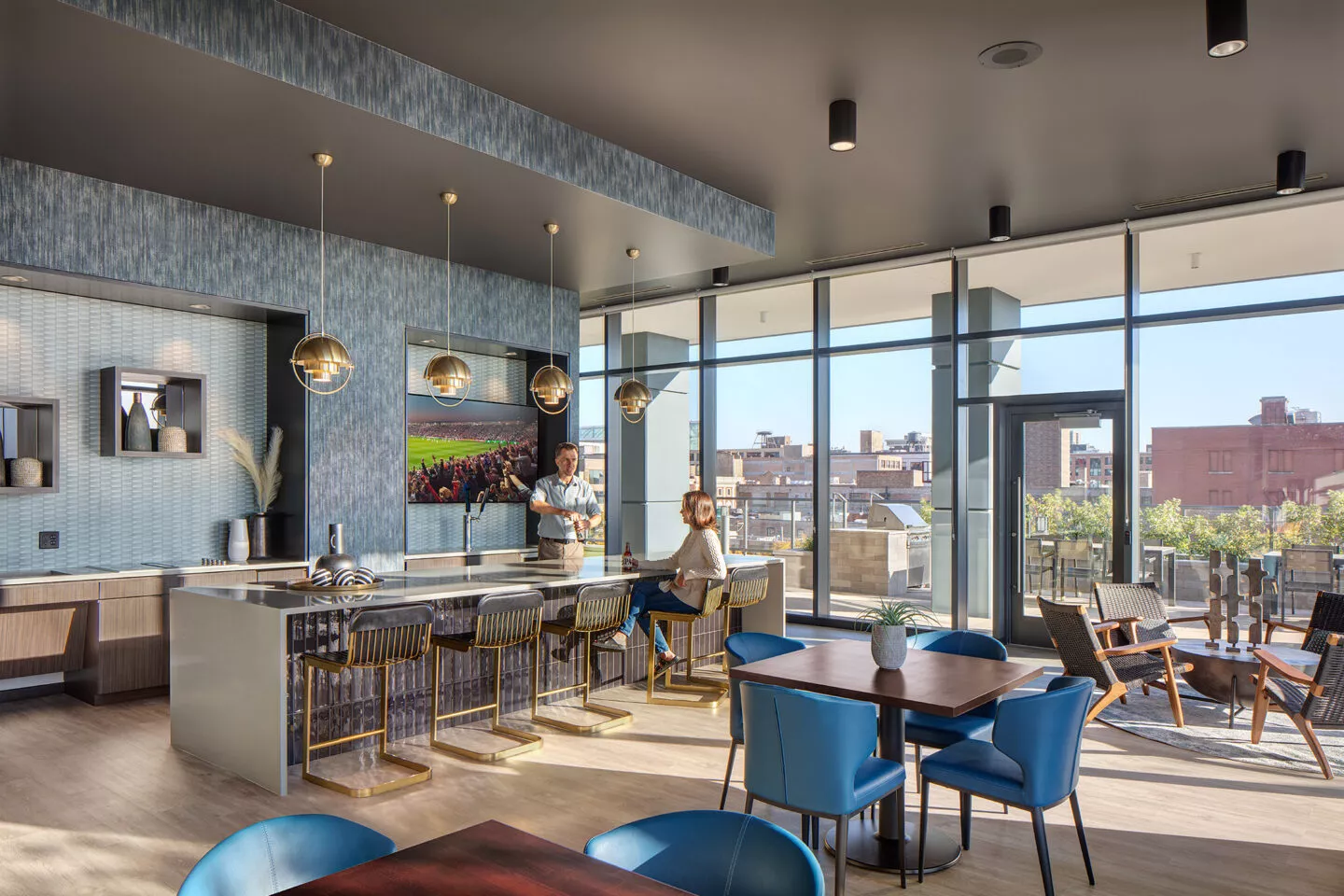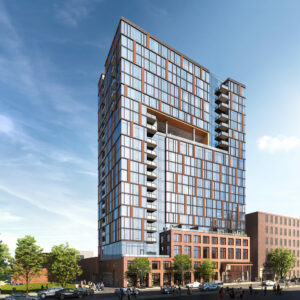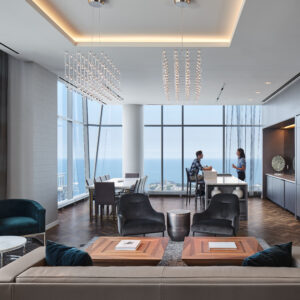Aspire Residences
SCB completed both architecture and interior design of Aspire, a 275-unit apartment development in Chicago’s new McCormick Square, an entertainment district surrounding the city’s convention center.
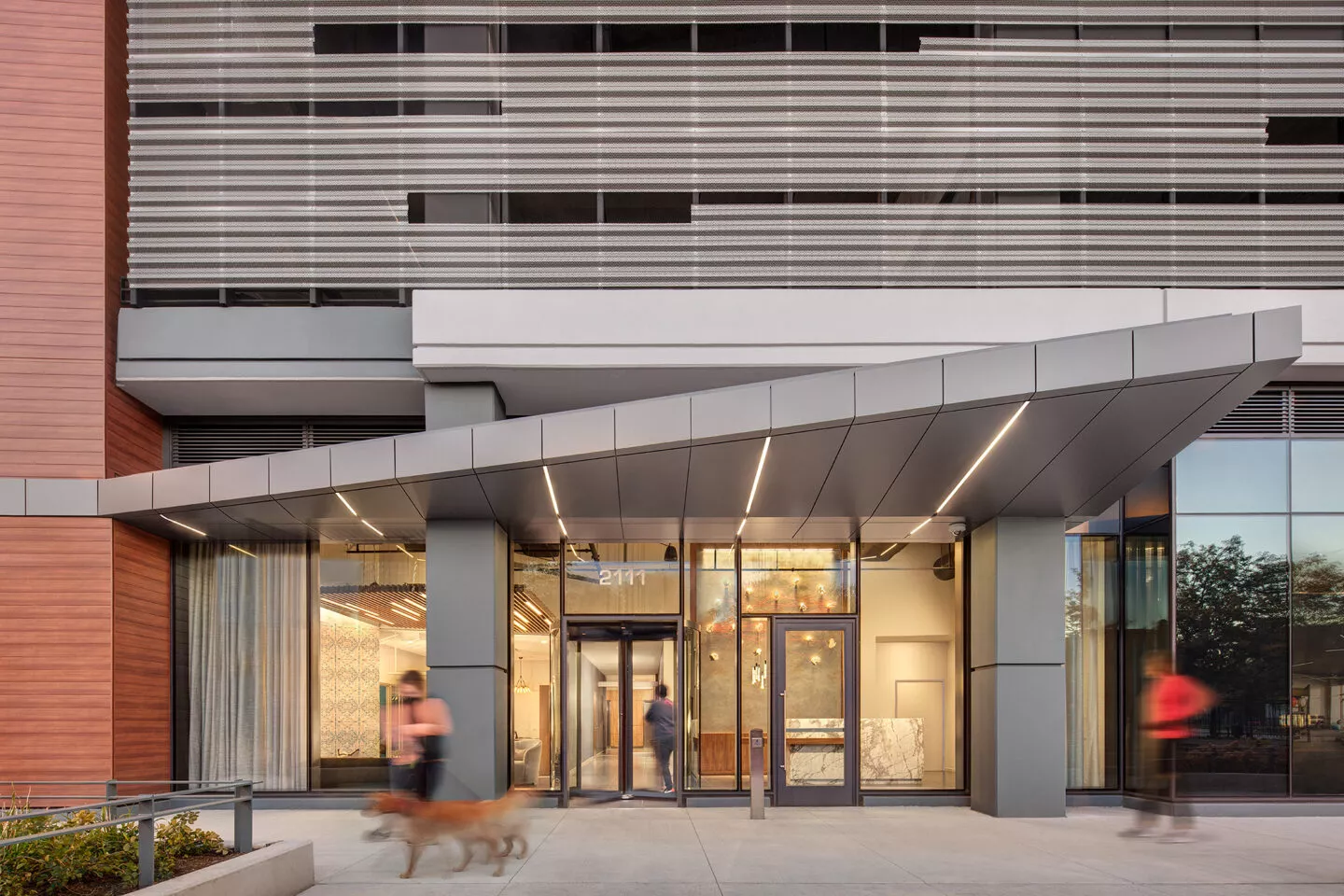
A full floor of resident amenities are located on the fourth level, including a social lounge with fireplace; a co-working space with individual workrooms and conference space; a full service fitness center with private studio space; a game room with vintage video games and a sports simulator room; and finally, a taproom and bar. Each amenity space has access to a wraparound outdoor terrace which expands into a full pool deck with cabanas, grilling stations, and a variety of smaller entertaining.
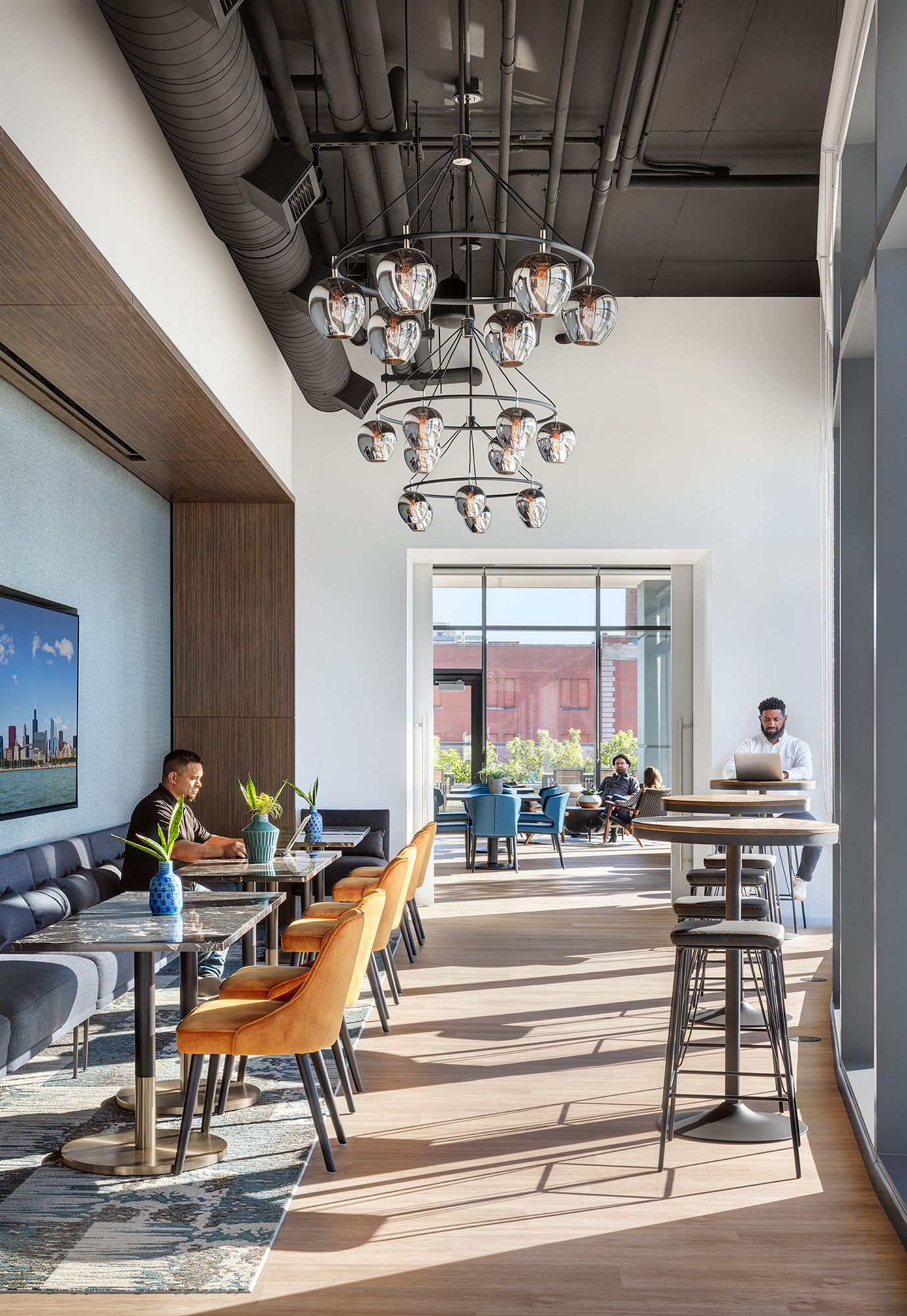
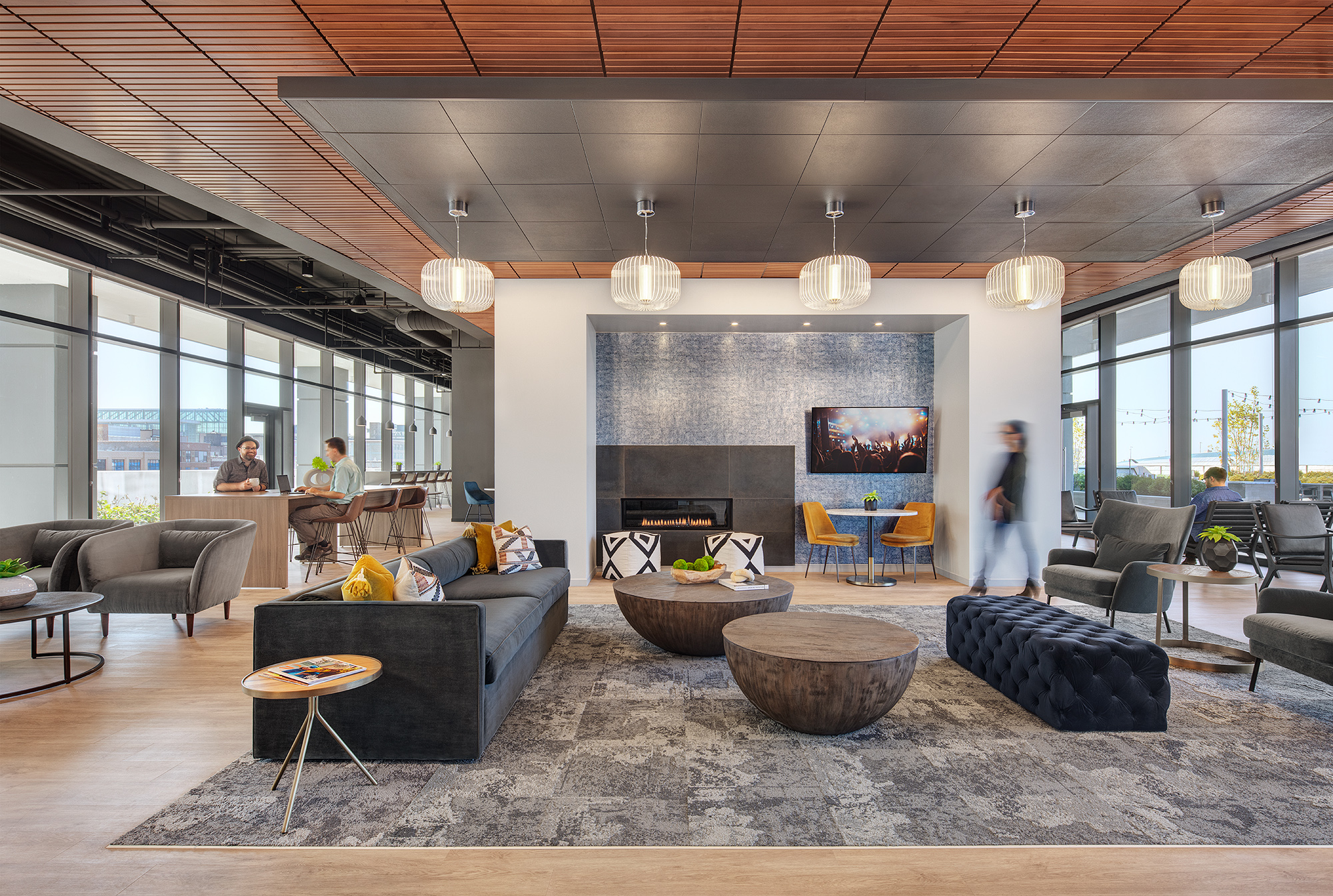
The interior design for the project uses elements inspired by the neighborhood’s industrial past to create a backdrop for work created by the building’s artist-in-residence, Canary Garcia.
Concrete walls, brass-colored accents, factory-inspired fixtures, and a steely blue and grey color palette are accented by pops of warm, golden colors amid an eclectic mix of furnishings.
