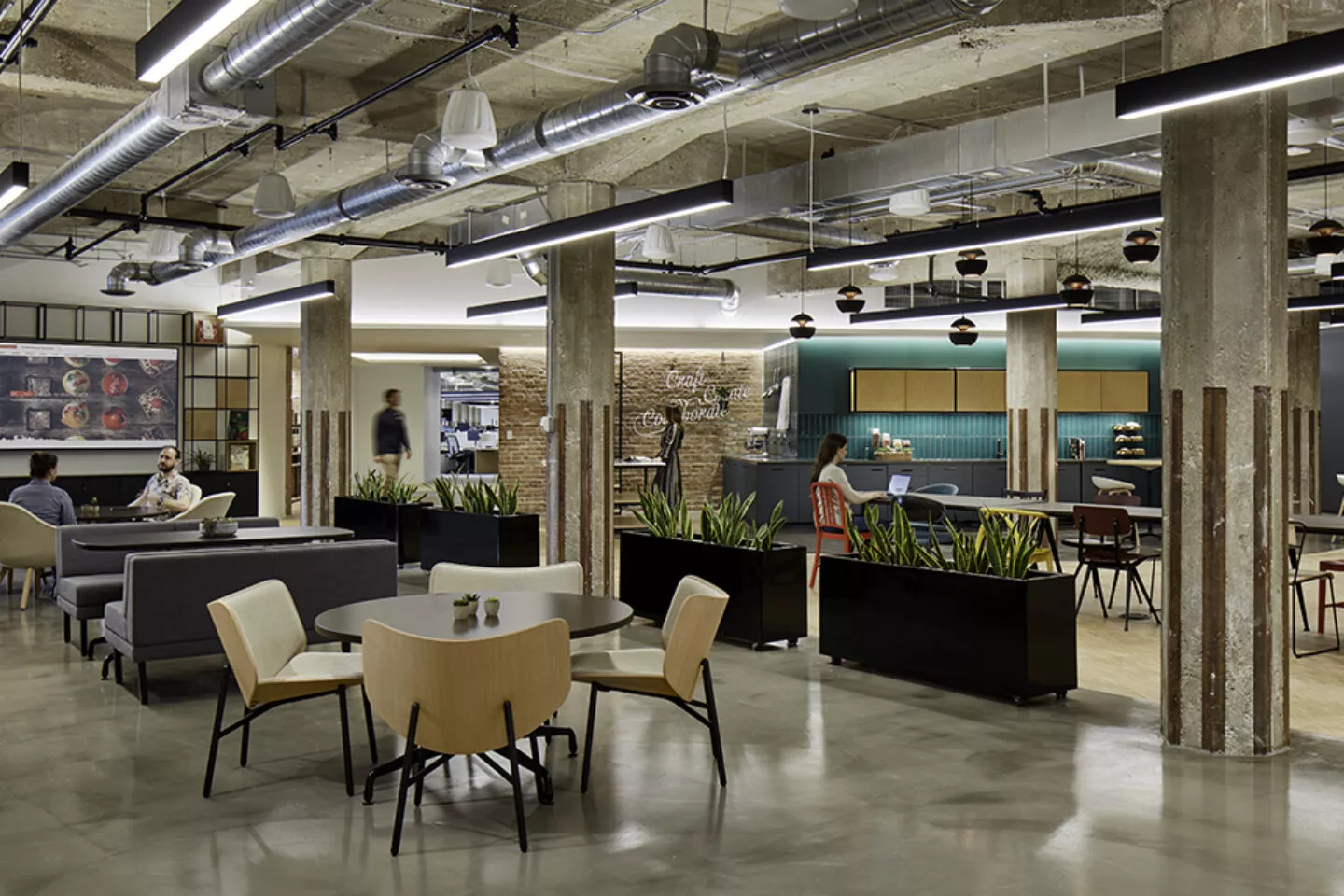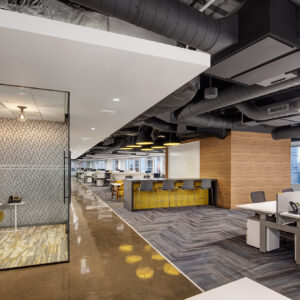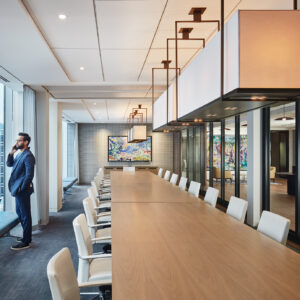Barry Callebaut
Barry Callebaut, the world’s leading manufacturer of high-quality cocoa and chocolate products, selected SCB to complete a 40,000-square-foot expansion of their North American headquarters, located in the landmark Montgomery Ward building.
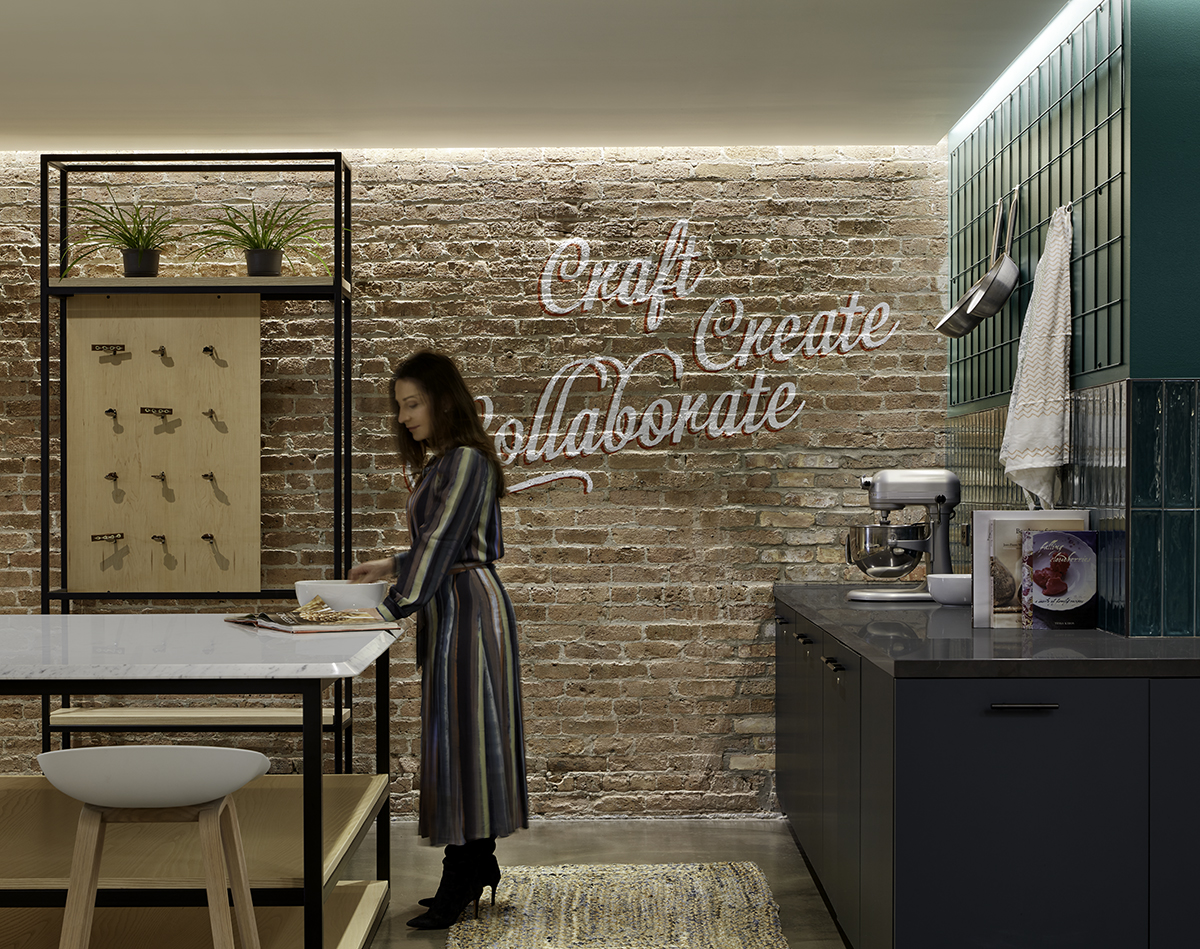
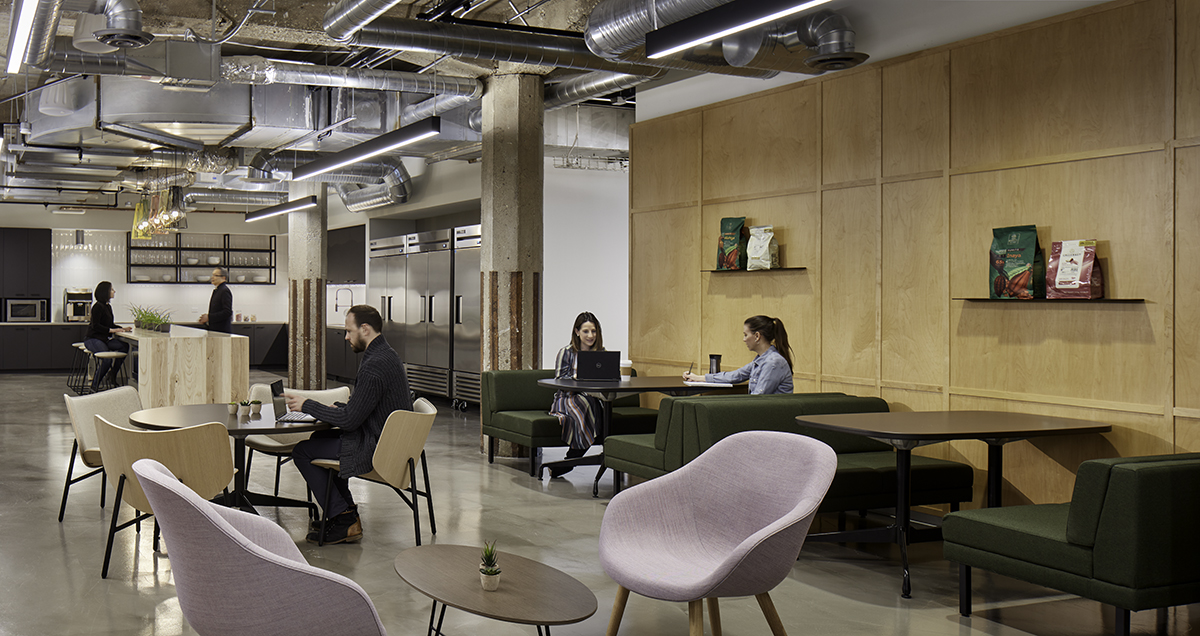
Employees enter the space through a large café that features a variety of seating and two kitchens. Display cases and shelving feature the company’s products, while a “hedge” of plants delineates seating areas and the main circulation path through the space. A long communal table is accented with an eclectic mix of brightly colored chairs.
The use of bold color in the space continues in the rich-hued green kitchen cabinetry and tile backsplash. A demonstration area offers a large island workspace for prep work and a custom product display comprised of spoons, each holding various chocolate creations.
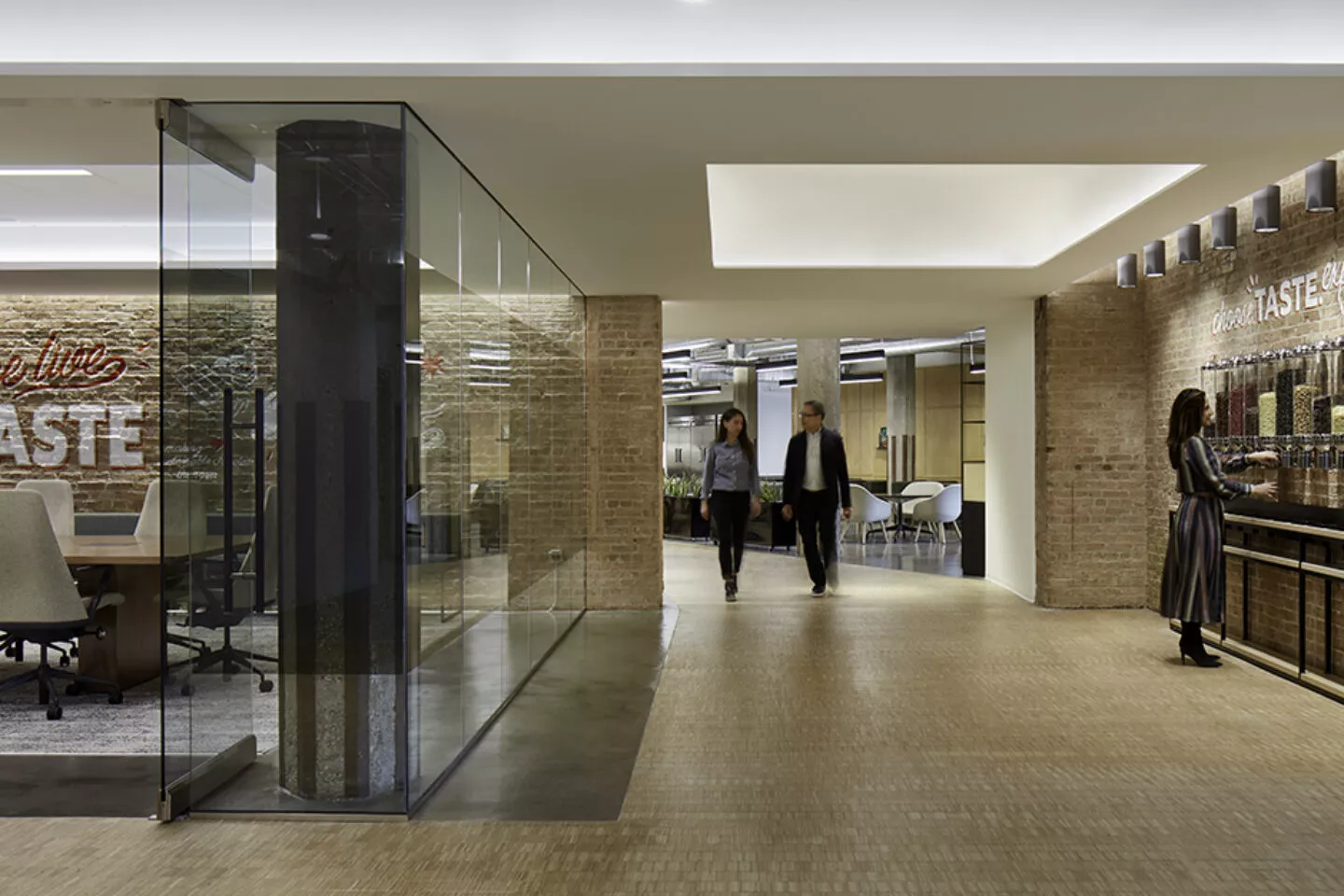
A board room is located at the center of the new office floor, adjacent to a self-serve chocolate bar.
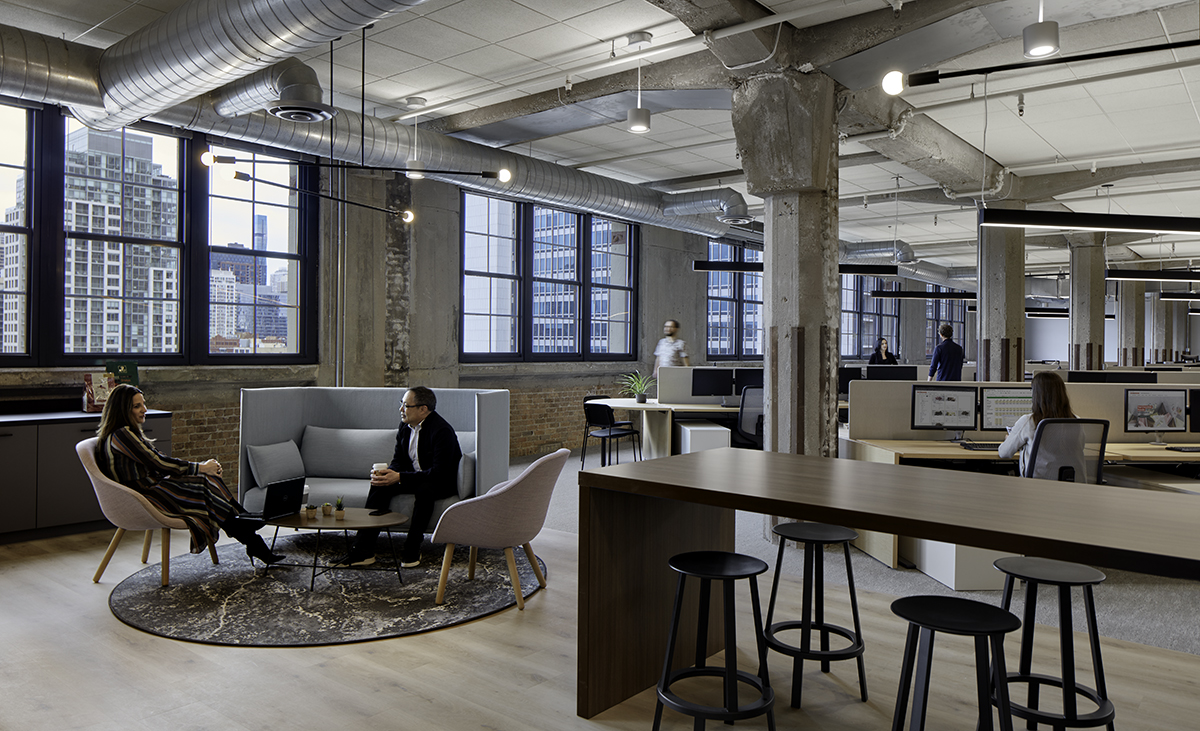
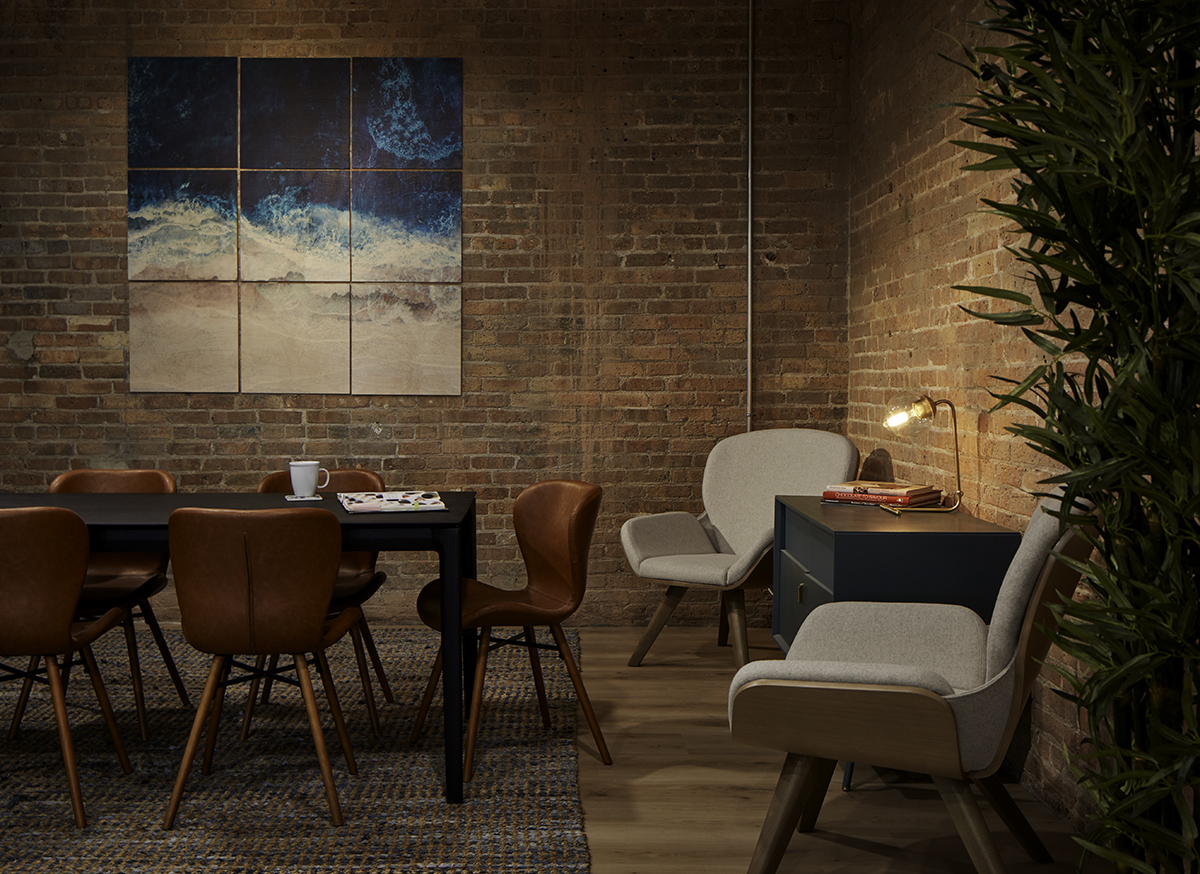
In the workspace itself, the designers leveraged and preserved the original industrial aesthetic of the once manufacturing space including exposed brick walls, concrete columns, wood ceilings and large black-framed, double hung windows which provide an abundance of natural light and views to the city and Chicago River.
Nestled amongst the bench-style workstations are a number of informal collaboration areas and worktables for smaller meetings. Conference rooms and a few select private offices are located along the western perimeter of the floor, each fully glazed as to not prohibit any natural light from reaching the interior spaces. A library space doubles as a yoga studio, providing a quiet space of respite within the office.
