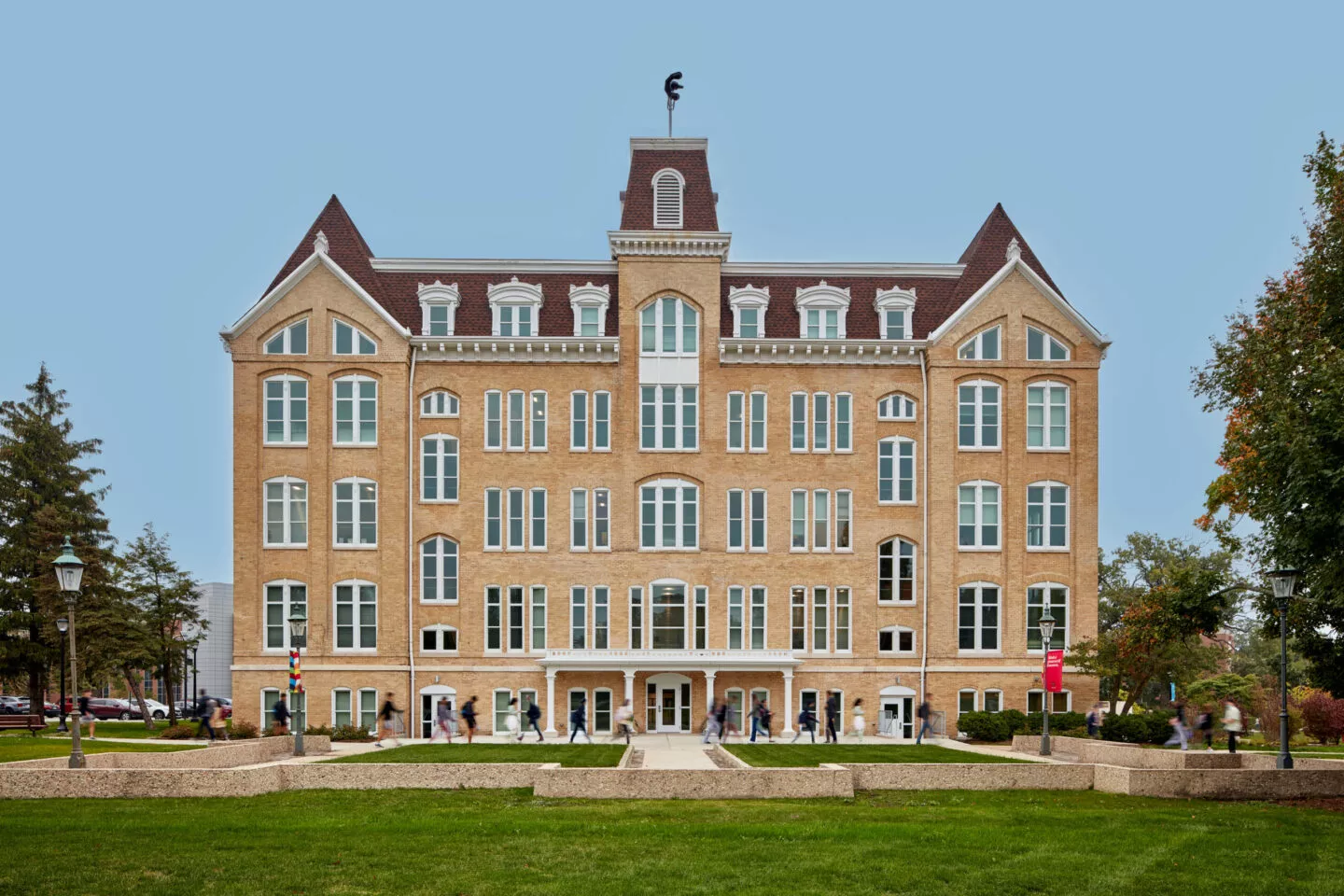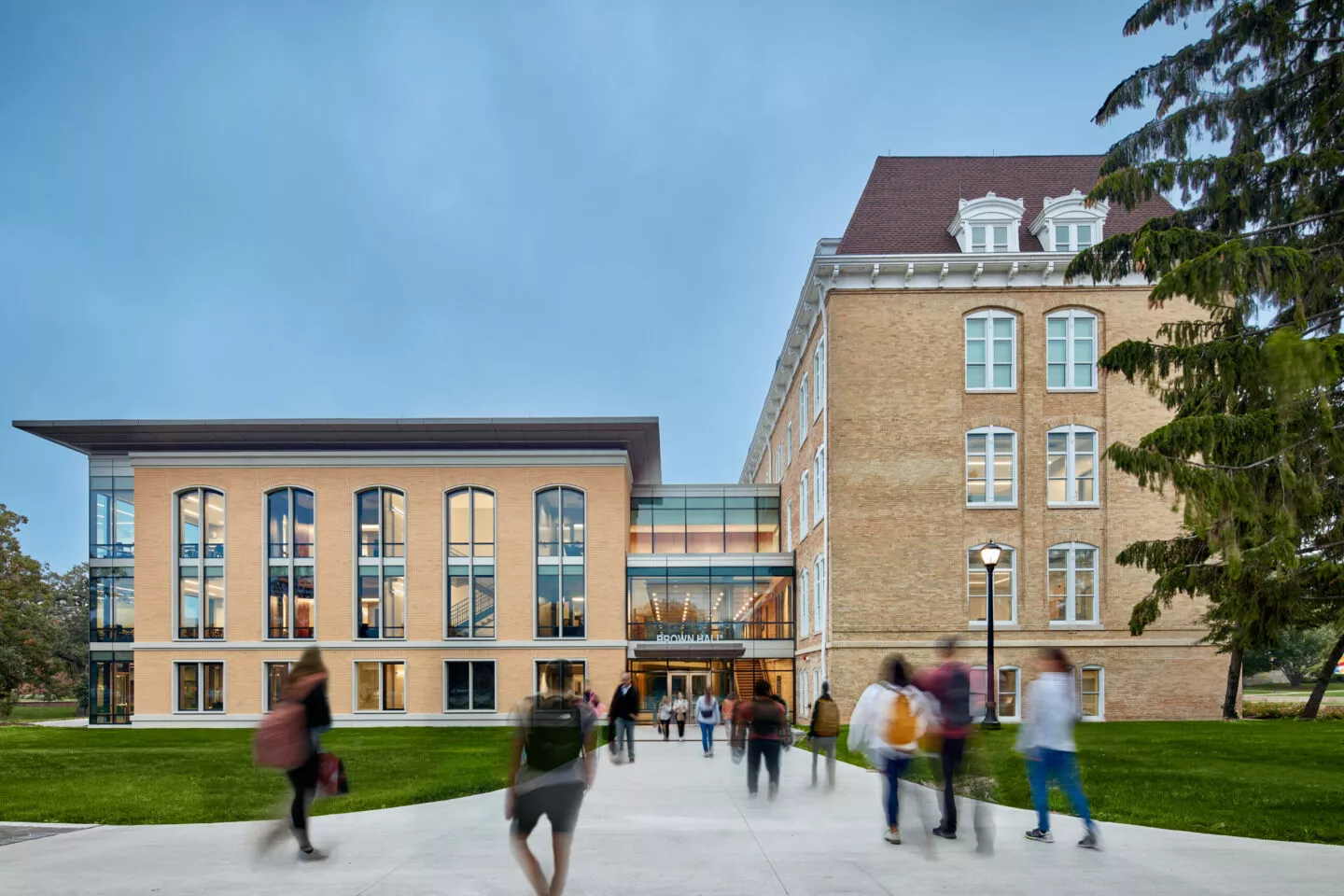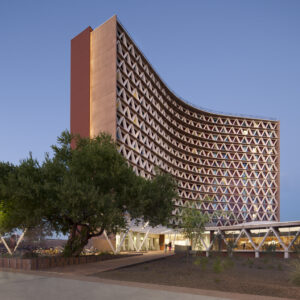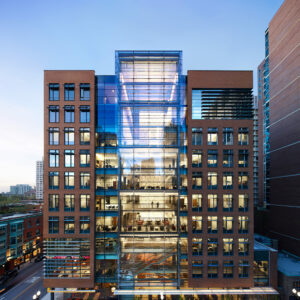Brown Hall
Facing a need for more classroom space and modern, flexible, and tech-enabled learning spaces, Lake Forest College engaged SCB to re-program and renovate Young Hall (1878), the College’s main administration building, and design a 21,000-square-foot addition to create the new Brown Hall.
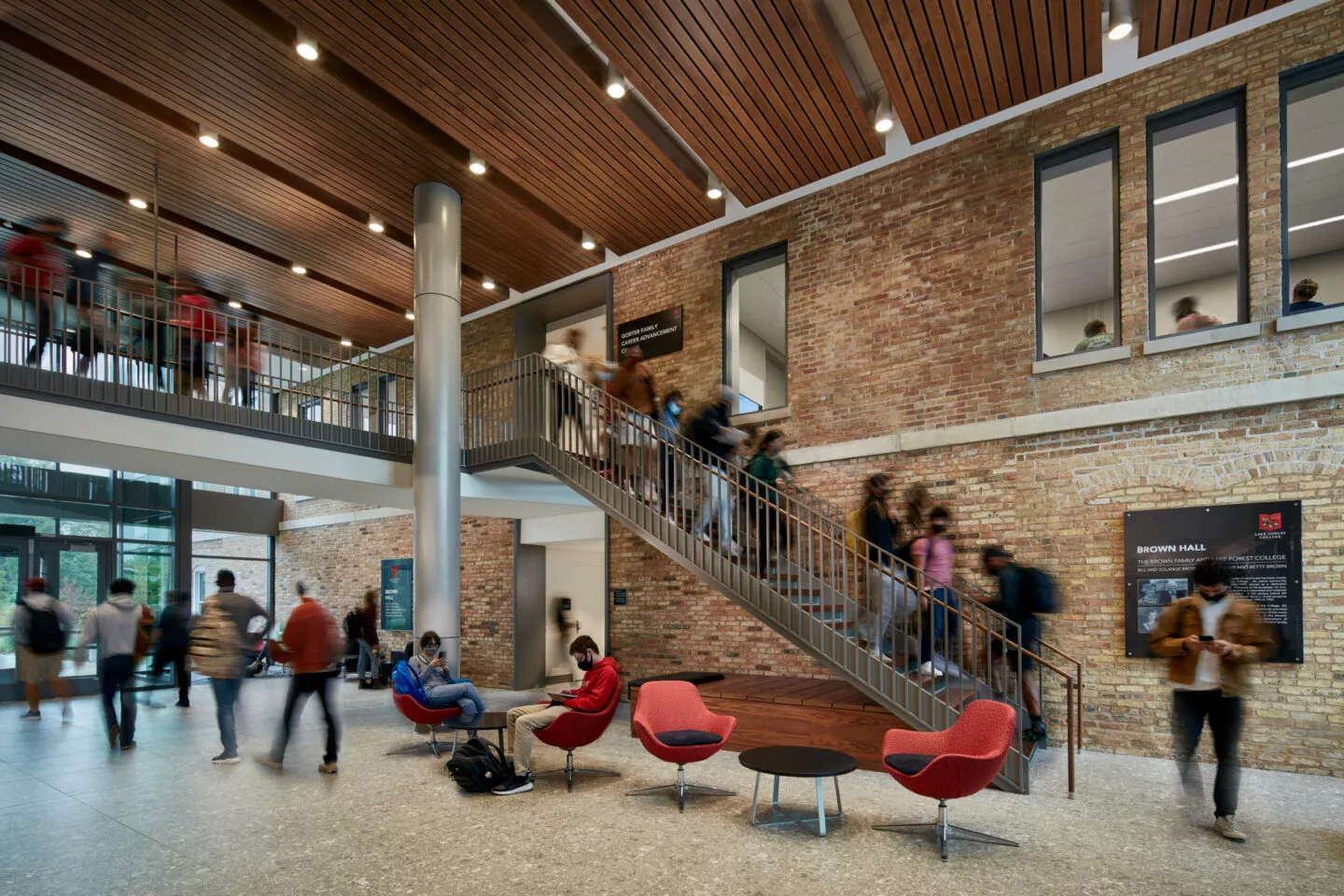
SCB’s design concept evolved from the idea of architecture telling the history of education at the College; a progression from more traditional classroom spaces located in the historic portion of the project to more collaborative, active learning spaces in the new, more modern Brown Hall.
Young Hall meets the new Brown Hall through a shared glass entry between the buildings. The transparent, two-story link allows the historic Young Hall to be perceived as an independent structure; the south-facing exterior wall now enclosed as part of a light-filled learning commons. The exterior expression of Brown Hall respects the Second Empire architectural style of Young Hall, using a similar color of brick and roofing, and playing off the armature of the historic arched windows.
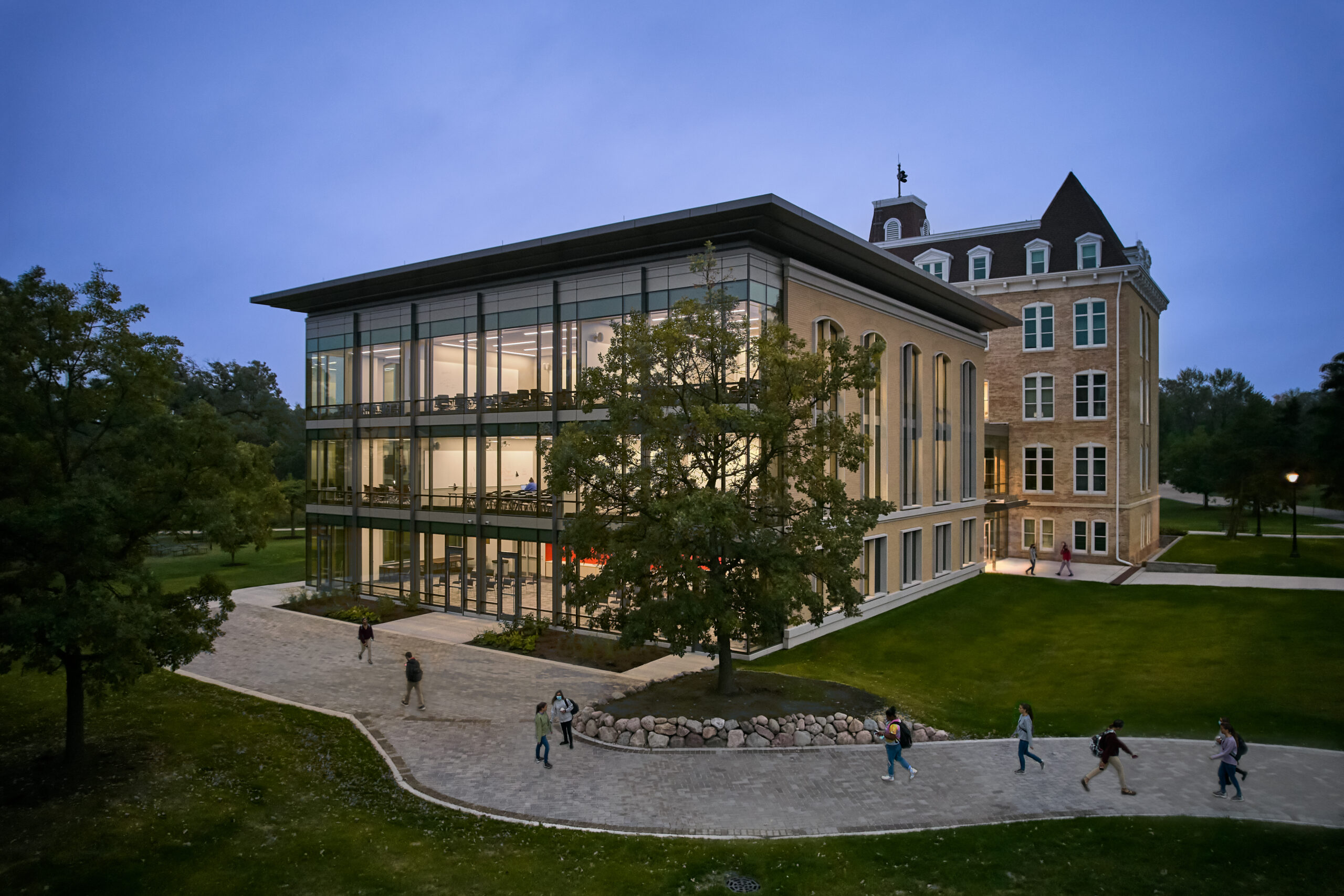
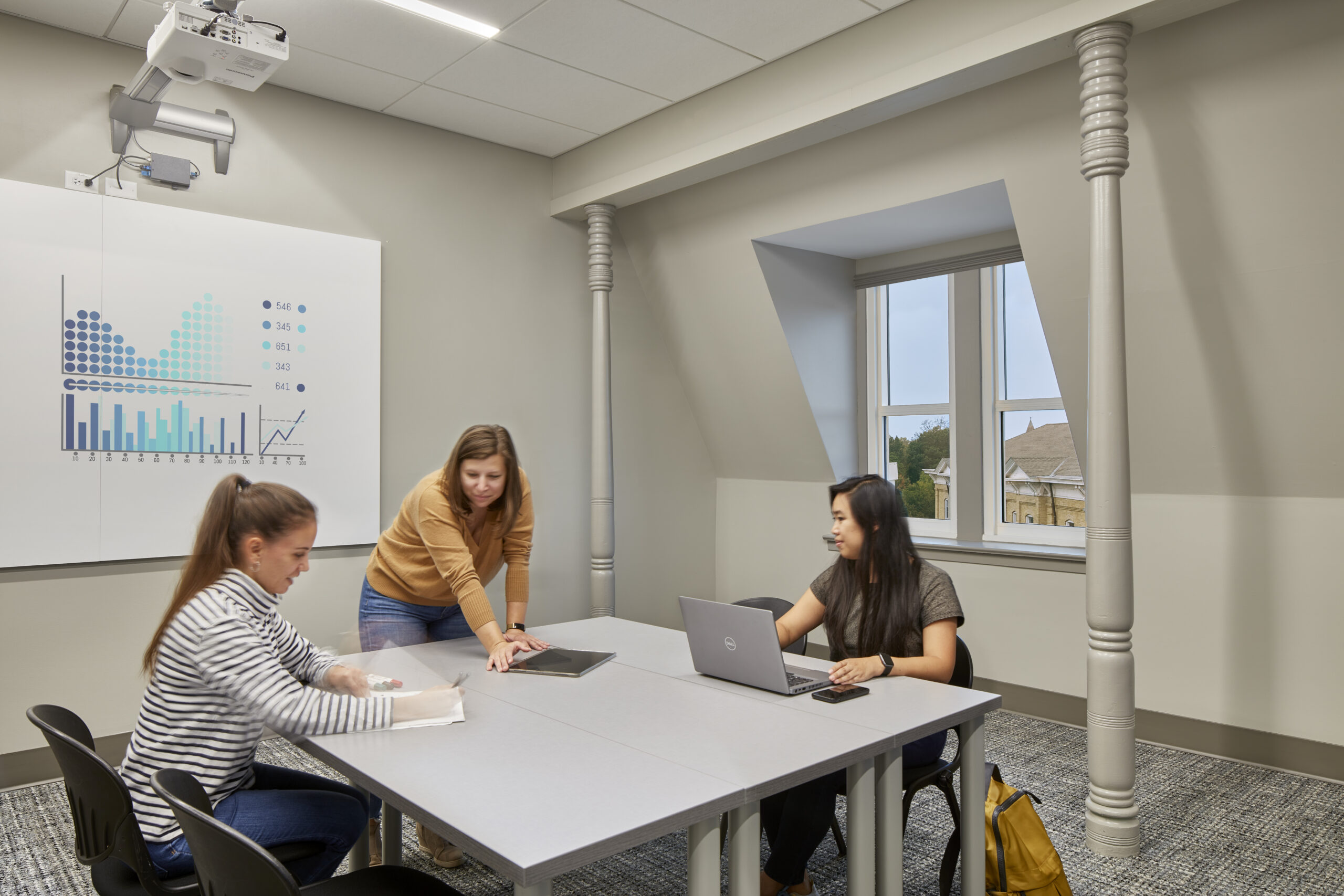
The design team took a holistic approach to planning for the renovation and addition; assigning the various program elements between the two buildings based on space needs. The program for Brown Hall takes advantage of the longer structural spans and glass curtain wall afforded by new construction and features mostly new instructional spaces. On the ground floor, a large, divisible multipurpose room offers panoramic views of the main campus quad. Above, six new flexible classrooms span the second and third floors. Small group study rooms and informal collaboration areas are dispersed throughout. Faculty offices and seminar rooms comprise Young Hall, their smaller size more conducive to the limitations of the historic structure and design.
