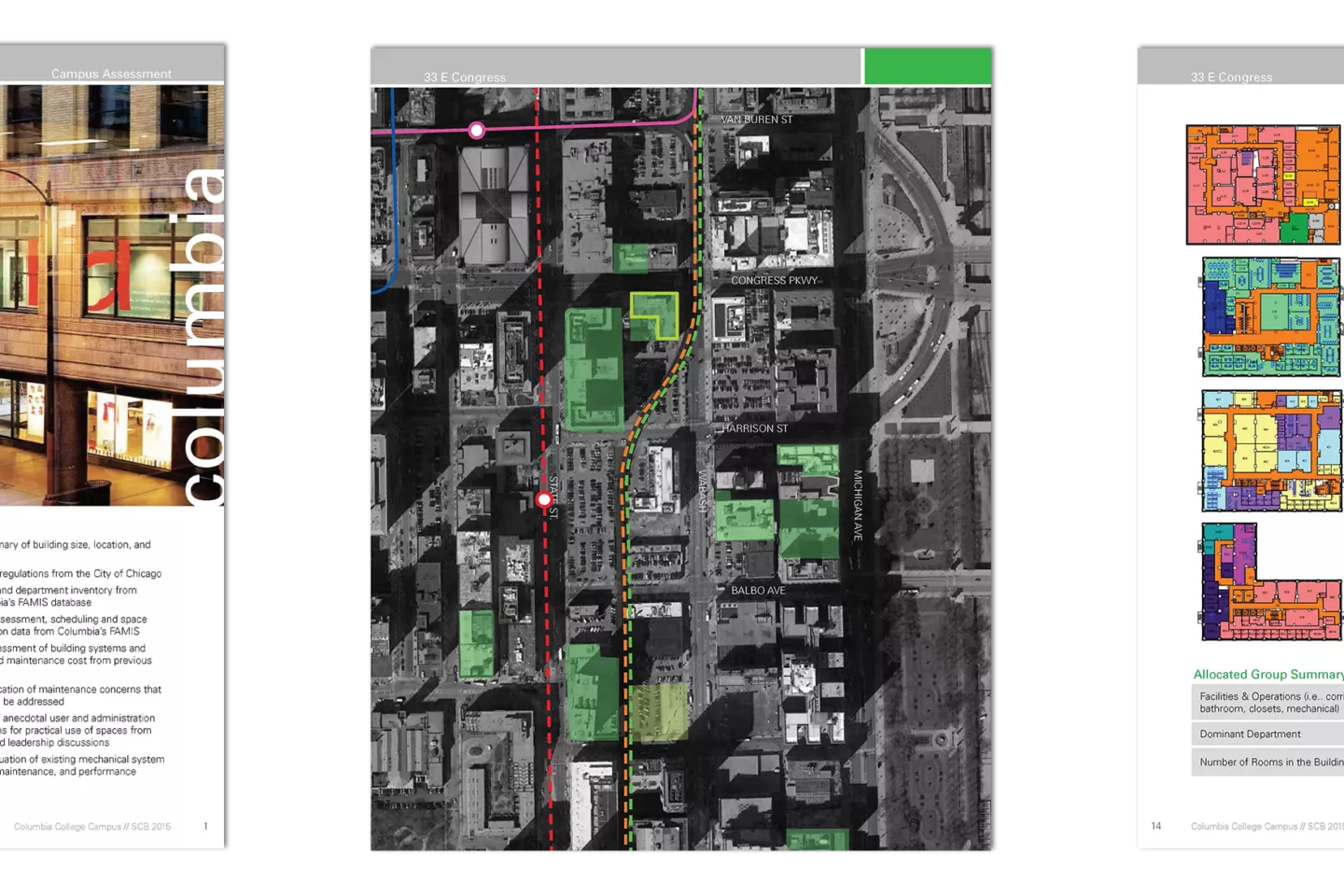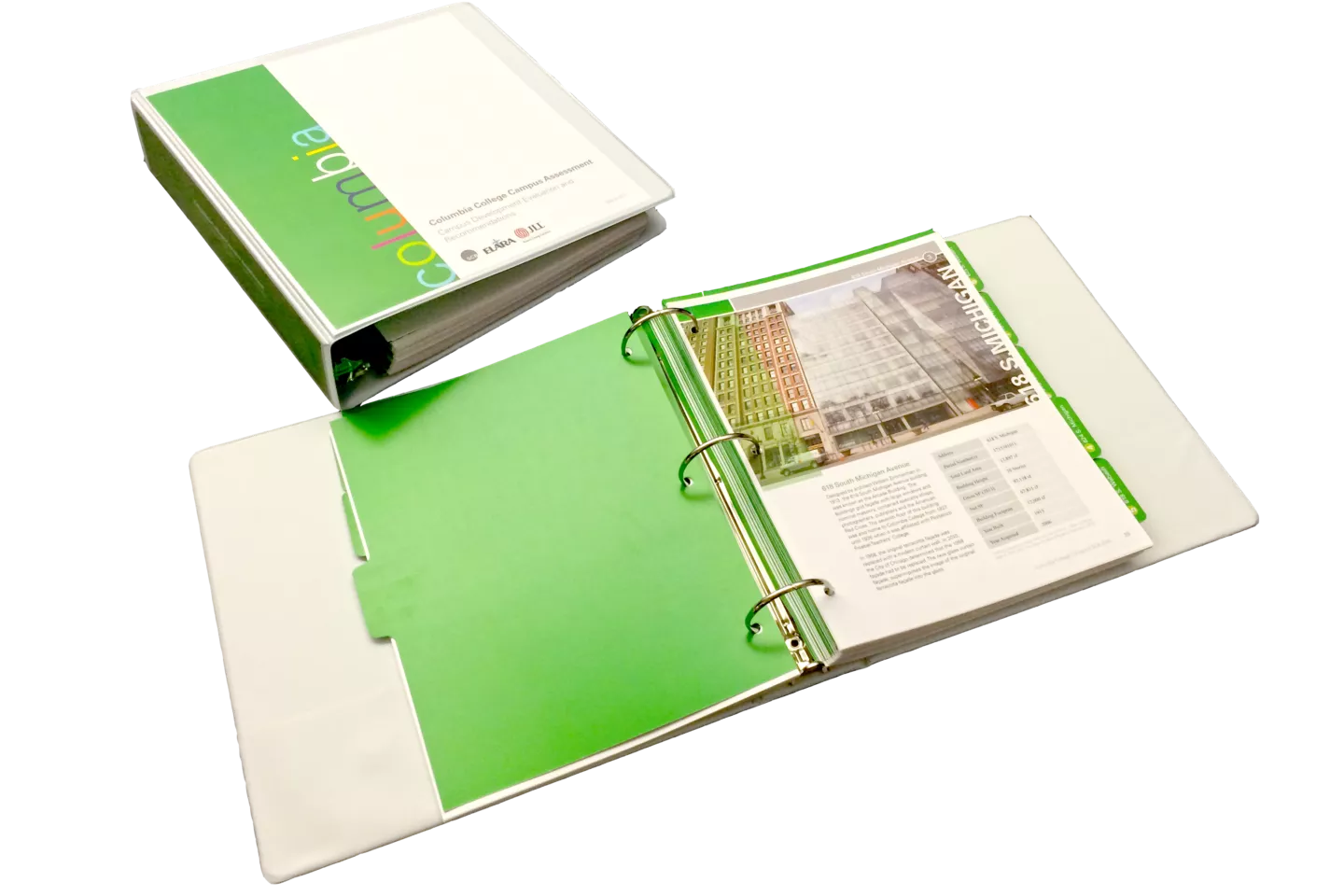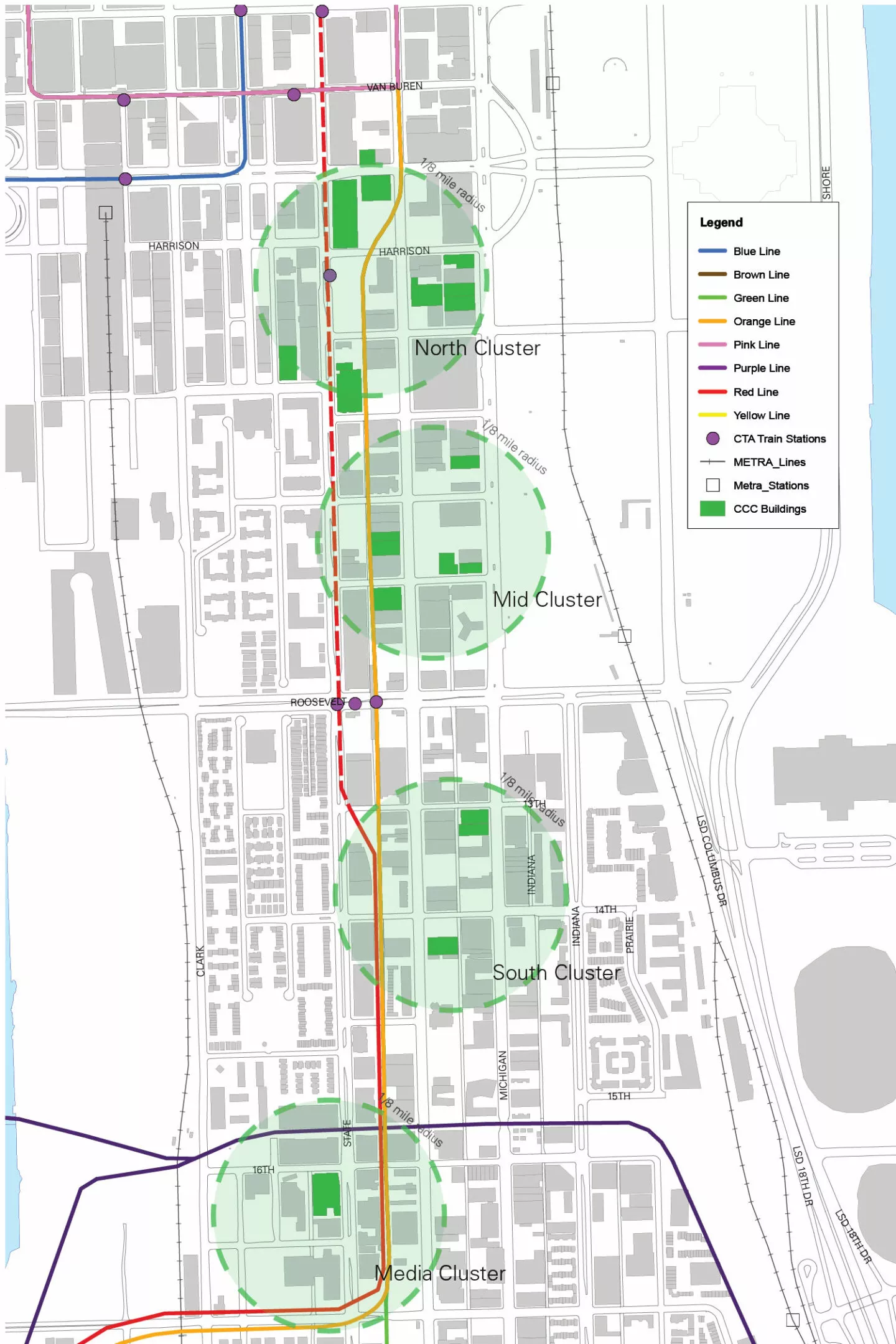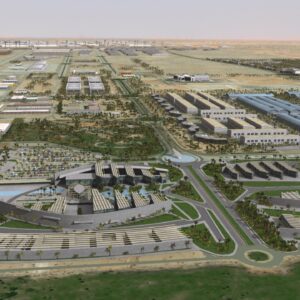Columbia College Campus Facilities Assessment
Client
Columbia College Chicago
Location
Chicago, IL
SCB prepared a campus assessment for Columbia College Chicago’s South Loop Campus, in conjunction with an ongoing academic strategic plan and analysis of real estate assets. One of the key goals of this assessment was to establish a more coherent and recognizable urban campus and maximize the potential of each property as it relates to academic programs, student experience, and residential life.
To realize these goals, SCB worked in collaboration with an engineering team and real estate advisor to develop a comprehensive campus assessment to help guide decisions and establish direction. SCB evaluated the physical condition of each building as well as program space usage, the engineering partner assessed the MEP and HVAC infrastructure, and the real estate advisor assessed the potential commercial value of the College’s properties.

Based on the collective findings, SCB outlined potential development, renovation, demolition, and building opportunities, including recommendations as to possible consolidations, private real estate sales, or long-term land lease to developers, as well as possible structuring of Columbia College program spaces into private development scenarios. SCB further refined these scenarios into design concepts with illustrations of potential building configurations, programs, and plans. The outcomes of the study were summarized in an easy-to-use facilities overview document. The document successfully organized the complex facilities information for the College into a legible, user-friendly, graphic format that allow leadership at all levels to understand and compare the existing facilities uses, maintenance conditions, scale, context, and value.

The campus assessment provided a wealth of information and guidance to College leadership in terms of navigating the complex planning issues of a geographically spread out campus in a rapidly transforming urban district.


