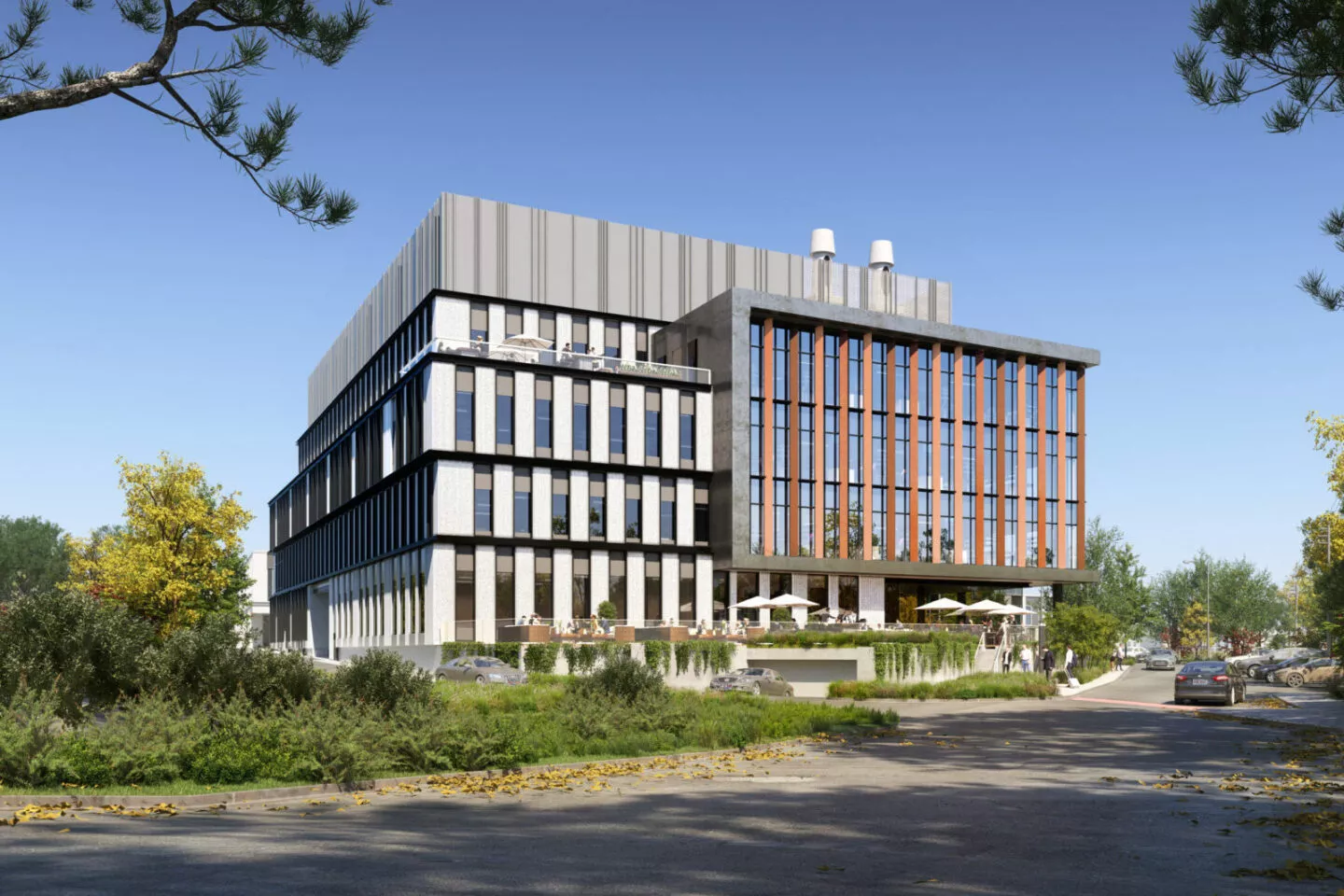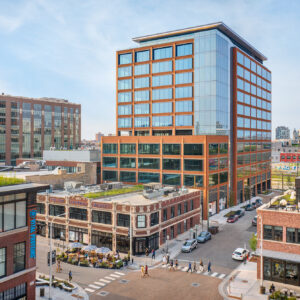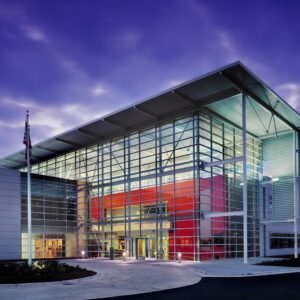Confidential Lab Building
This confidential lab project is a new four-story science and technology building that adds 104,000 square feet of speculative lab and office space to the site’s existing development. The building features 25,000-square-foot divisible floor plates with two levels of underground parking and an enclosed mechanical penthouse.
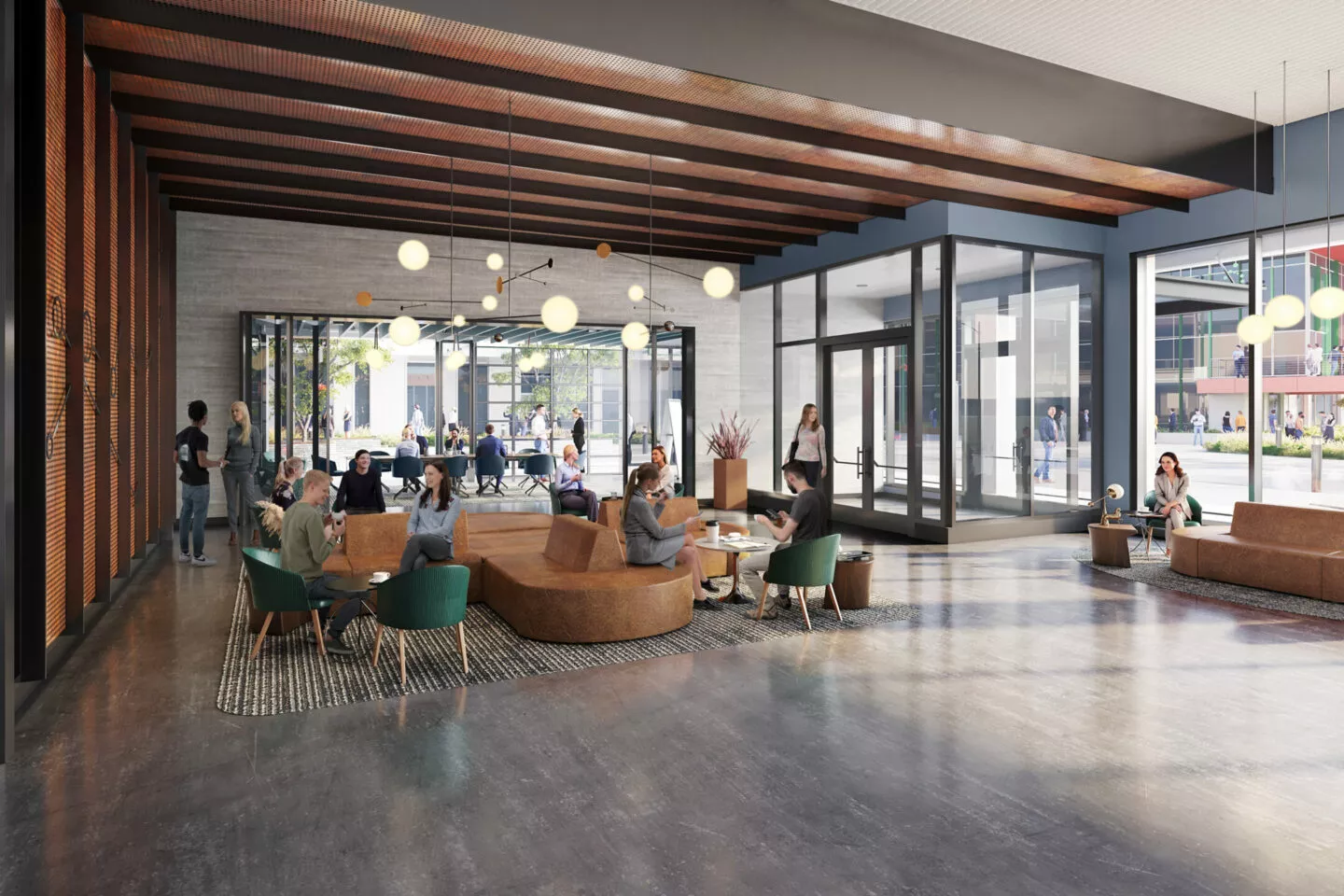
Maintaining and enhancing greenspace and access through the development were key drivers for the project, as was connecting to the Watertown Greenway, a cycling and pedestrian path created along a former railroad adjacent to the site. An active, landscaped woonerf connects the buildings, providing a centralized and accessible public space for tenants and the community. The building’s first floor is recessed to create an arcade, extending outdoor amenity space around the building.
Extensive studies focused on scale and visibility from the neighboring residential community led to the massing for the building, which utilizes a series of setbacks to minimize its scale and that of the mechanical penthouse, as well as create tenant terraces across multiple levels. The building’s facade captures this notion of old blending with new through more industrial materials such as the meeting of vertical corrugated metal and concrete with high-performance glass and delicate copper-colored metal fins.
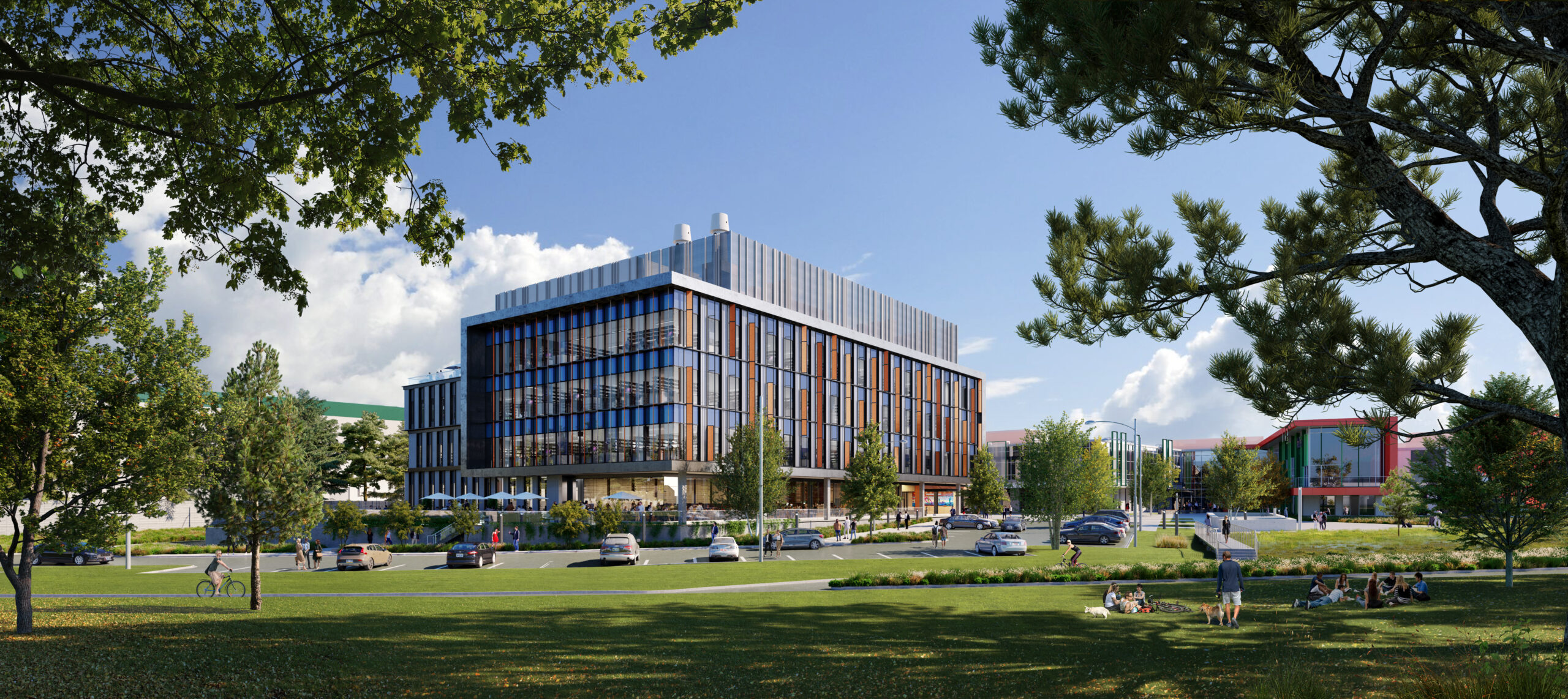
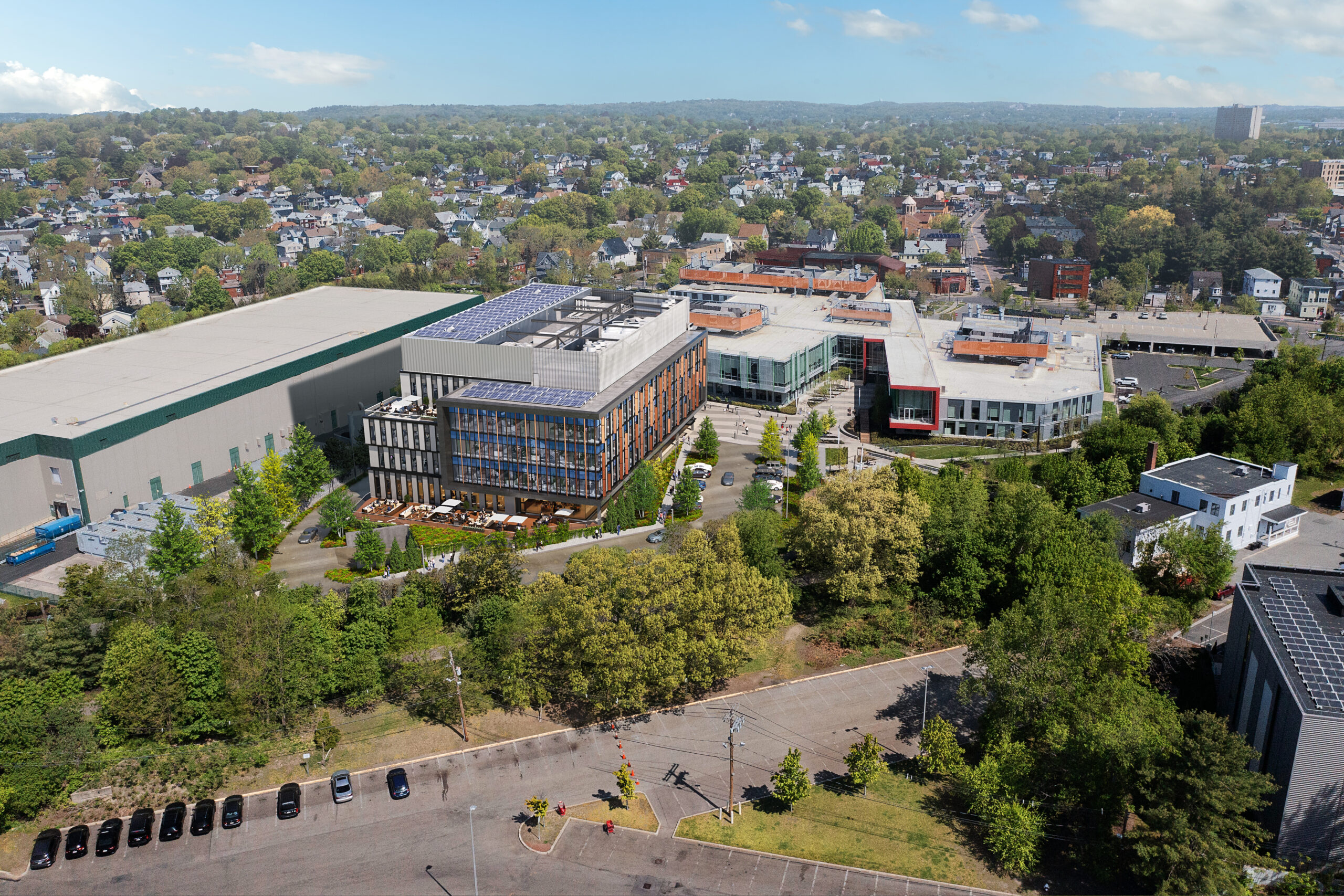
Inherently sustainable, the project replaces an asphalt surface parking lot within its proposed footprint and features high Solar Reflective Index roofing material along with solar panels, lessening the heat island effect on site. Optimizing the thermal performance of the building’s enclosure was a design priority, with the proposed design utilizing under 40% of strategically placed vision glass to ensure daylight and views are maintained. A series of intentionally positioned fins developed through computational design technology help to mitigate glare and heat gain. The building is targeting LEED Gold at a minimum and is nearly all-electric, utilizing natural gas to support back-up mechanical systems on New England’s coldest days. Building upon these progressive measures, the project team has mapped out a pathway to Net Zero for carbon emissions.
