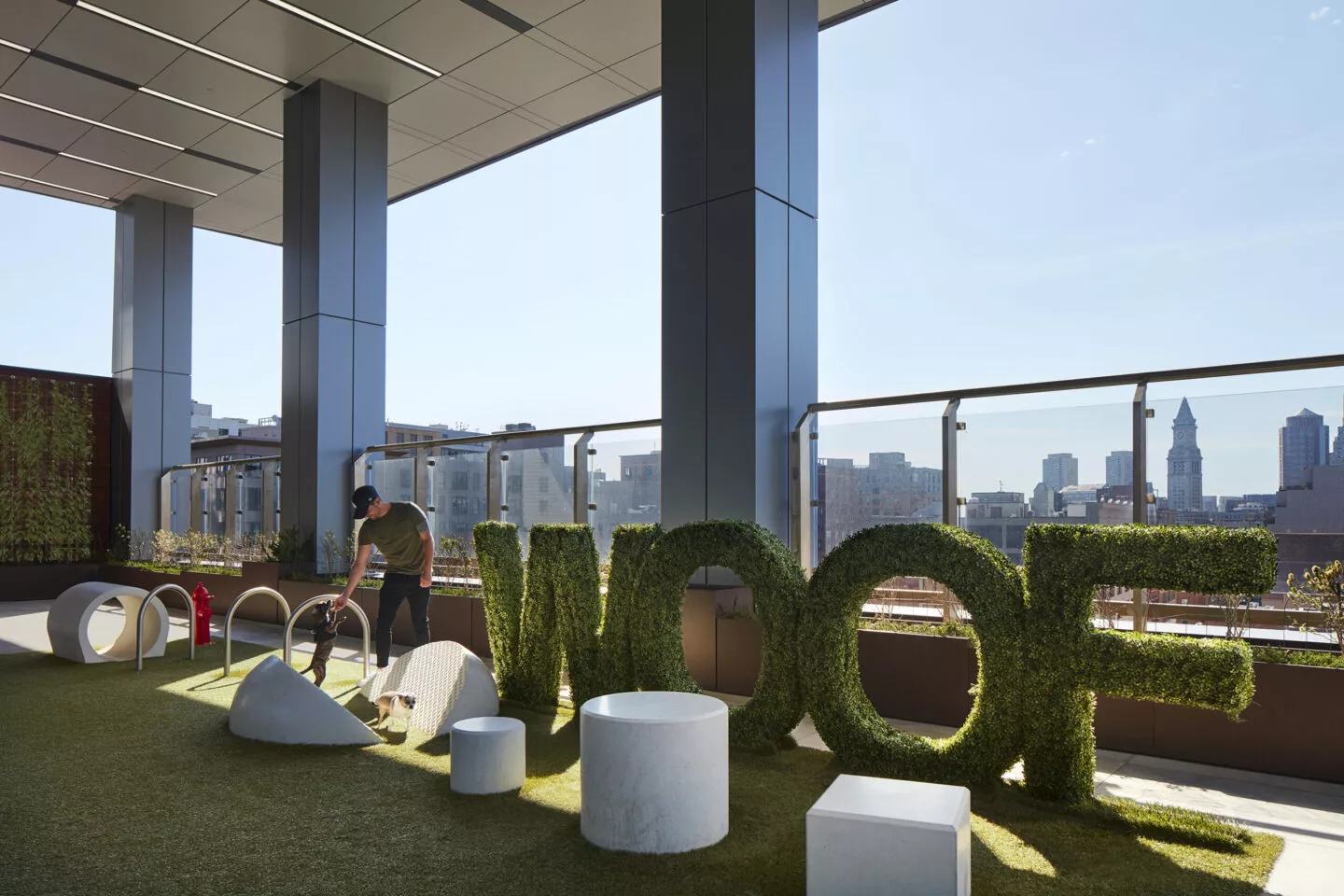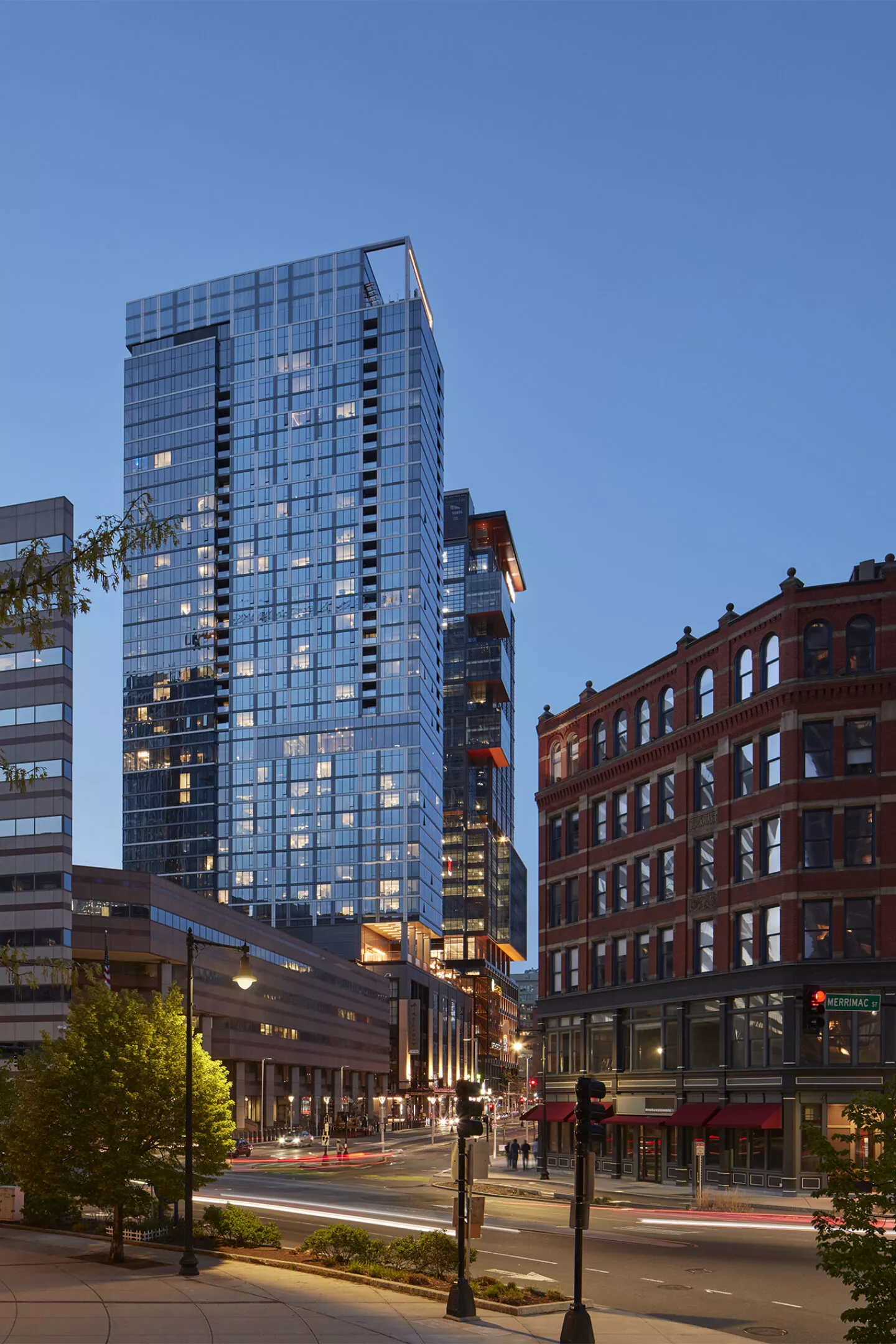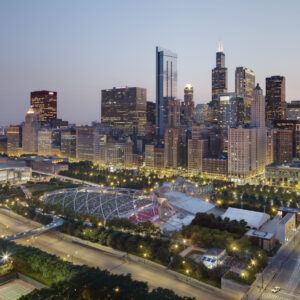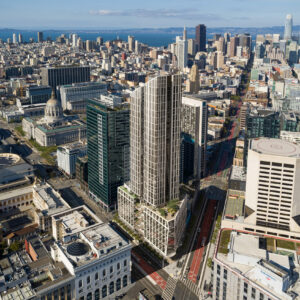Hub50House
Hub50House is a striking addition to The Hub on Causeway, a mixed-use, multi-phased residential, office, hotel, retail, and entertainment development. Capitalizing on its height and views of the Charles River and downtown Boston, the 380,000-square-foot, 38-story tower elegantly steps outward on the site’s north side to maximize the number of units with views to the city.
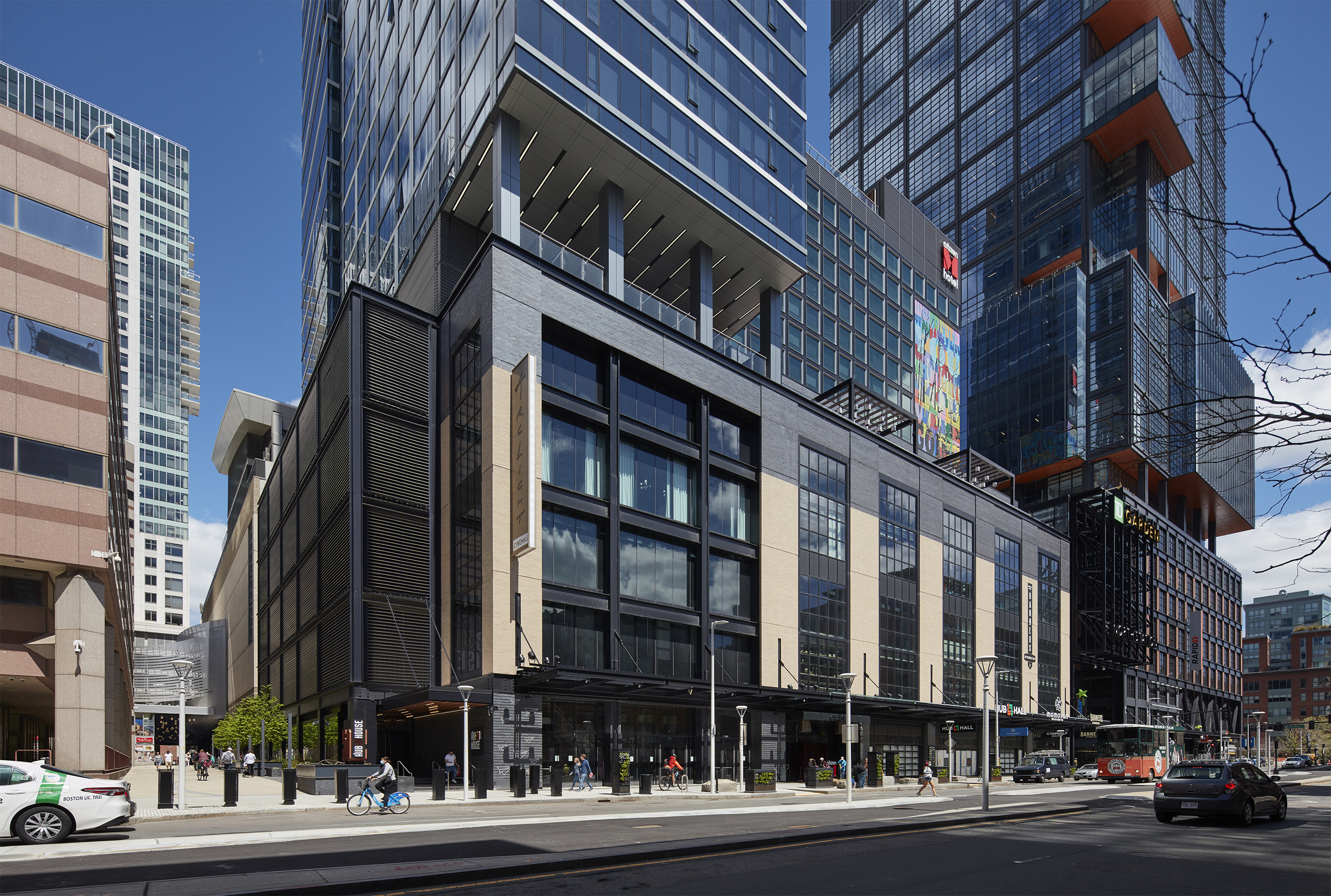
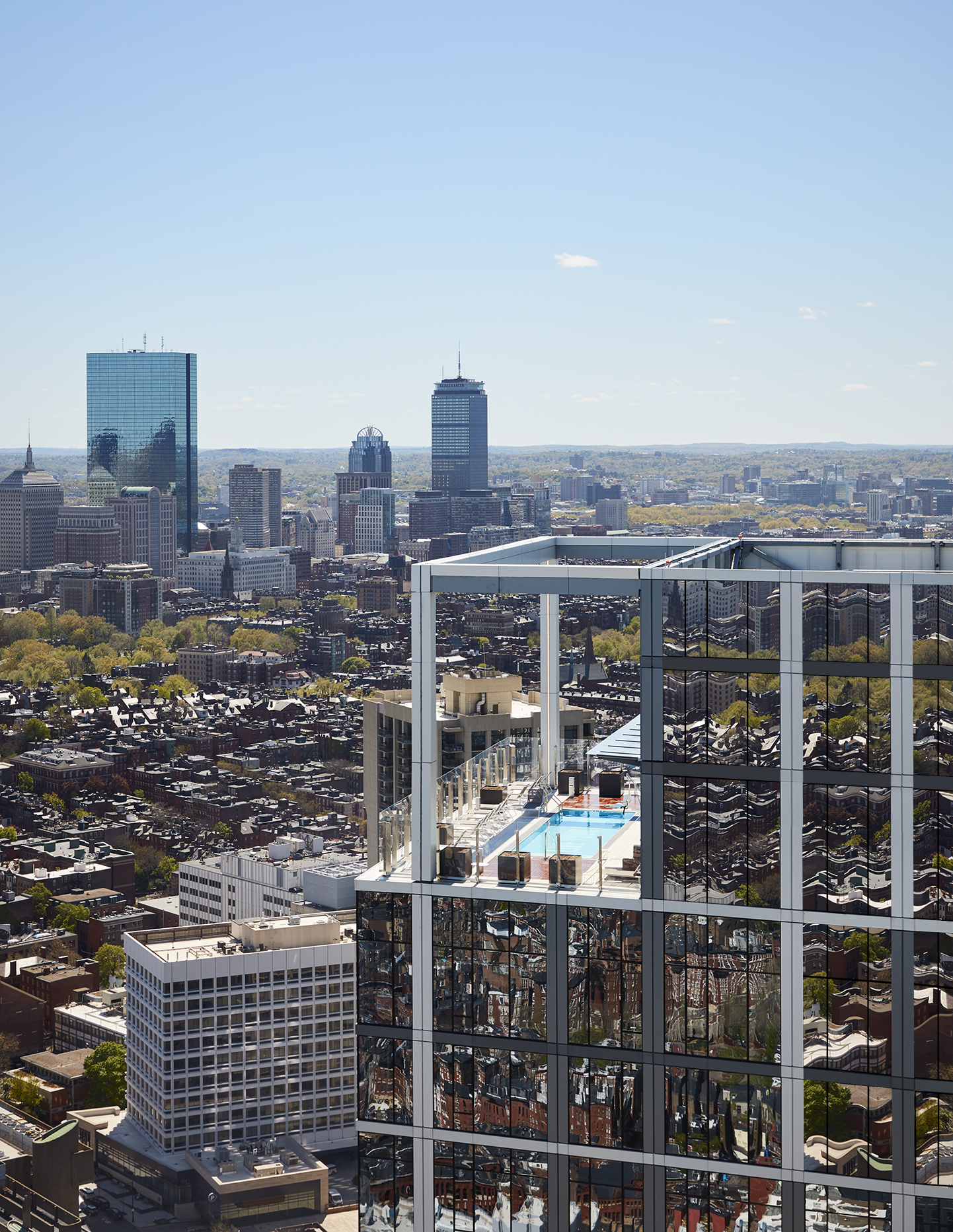
The building offers a diversity of unit types in its 440 apartments, ranging from “metro” units to three-bedroom residences. With floor-to-ceiling glazing in each unit, the design brings a unique urban living experience to downtown Boston.
To differentiate the residential tower from the larger project, the tower cantilevers over the retail base, offering a visual break between the two masses. The design utilizes two different shades of glass to visually break up the mass of the tower, as well as to highlight the social and community amenities located throughout the building. To demarcate the transition between retail and residential at the ground level, the materiality changes from brick and steel to wood and glass respectively. The entry for the tower is positioned along a pedestrian thoroughfare to the west of The Hub; providing a unique identity for the residential tower. A natural wood canopy denotes the residential entry and extends indoors to a secured, more intimate lobby.
The amenity-rich program is dispersed throughout the tower, offering three separate floors of amenities. Located on the fourth floor is the “woof deck,” a large, elevated dog park located beneath the cantilever of the tower and protected from the elements. The 15th floor features a fitness center with yoga/class studios, a business center with meeting spaces, social lounges, flexible private event space, and a coffee bar. Rounding out the amenity program is an outdoor rooftop pool and sun deck. .
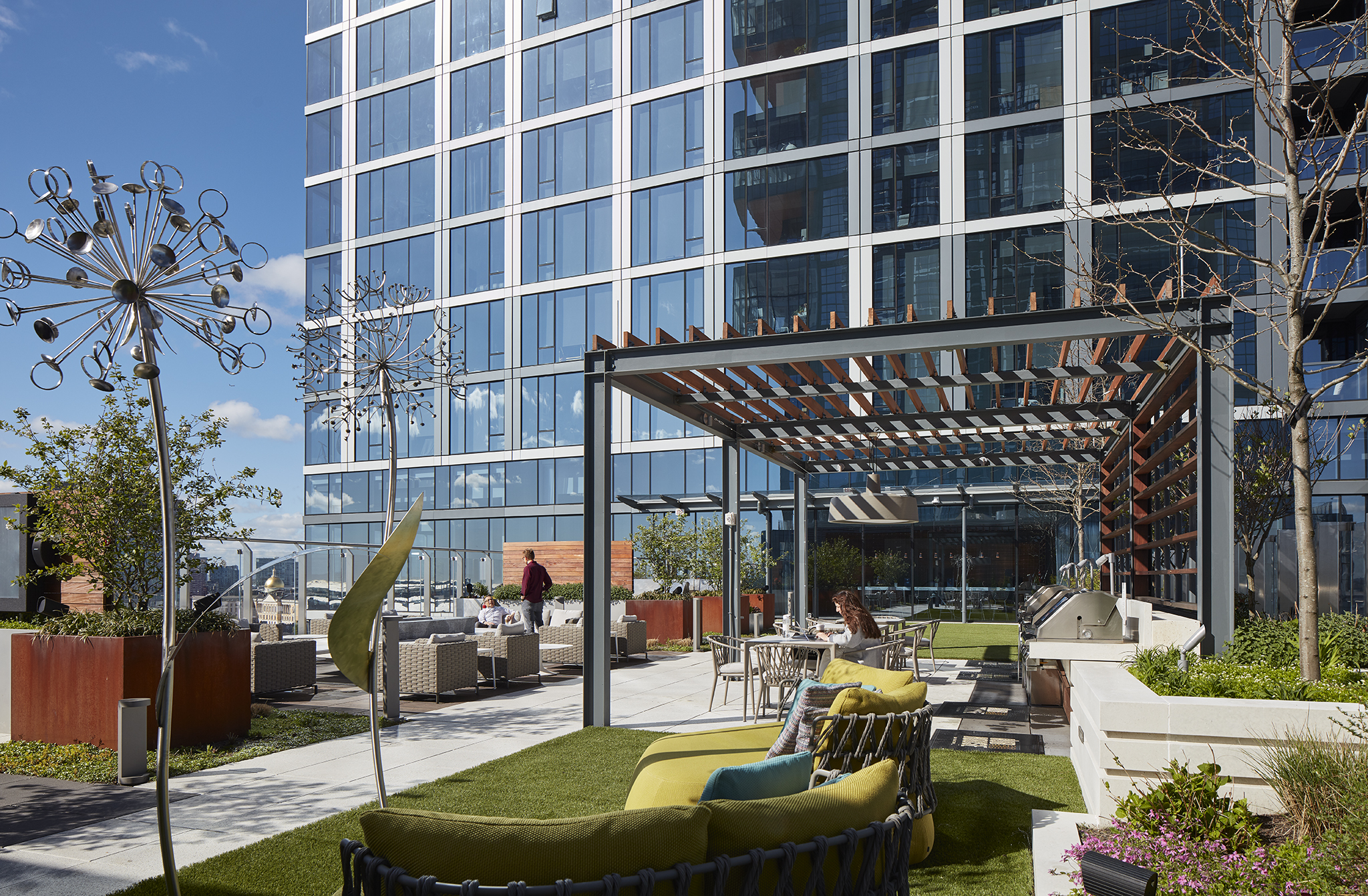
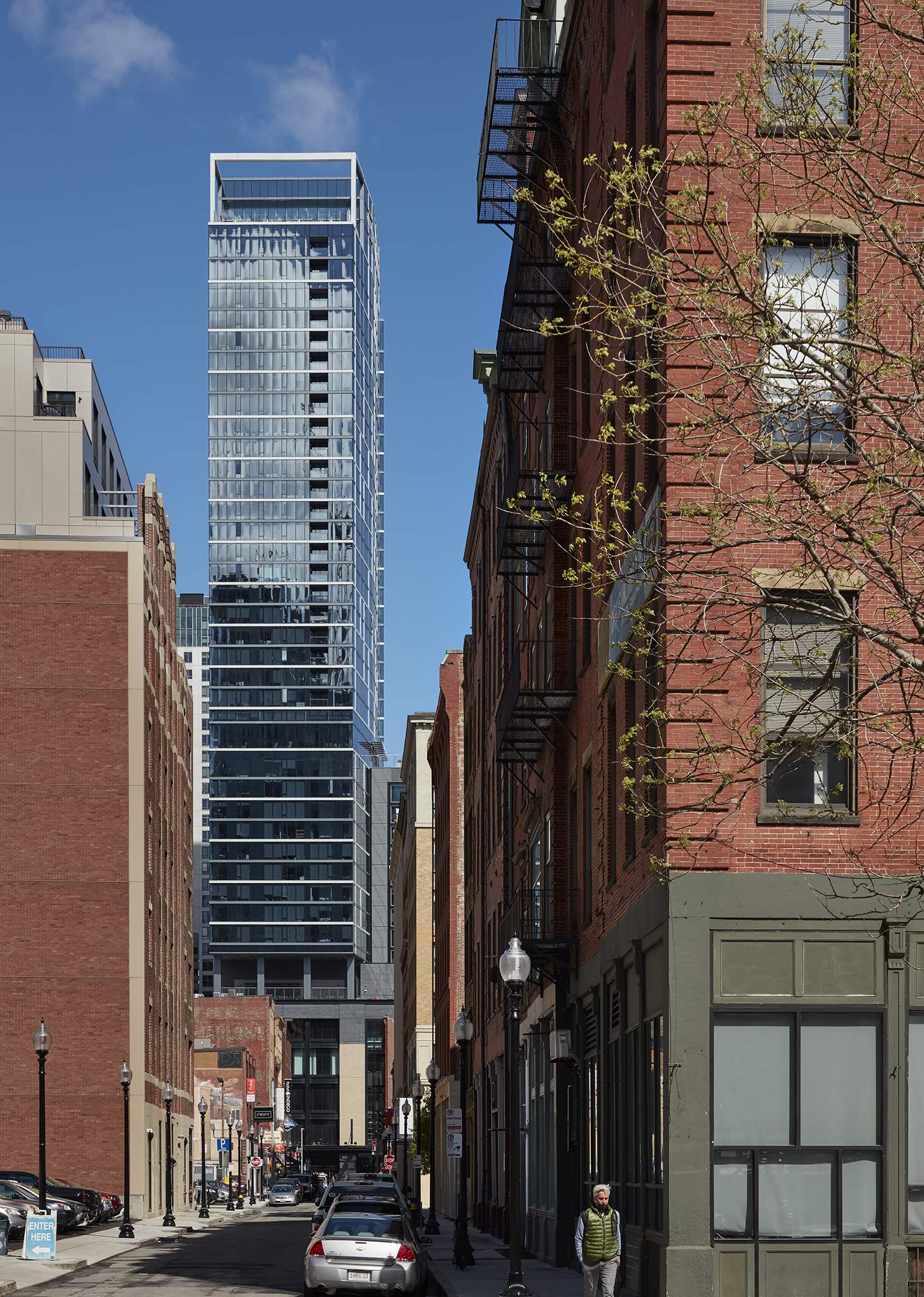
The amenity-rich program is dispersed throughout the tower, offering three separate floors of amenities. Located on the fourth floor is the “woof deck,” a large, elevated dog park located beneath the cantilever of the tower and protected from the elements.
