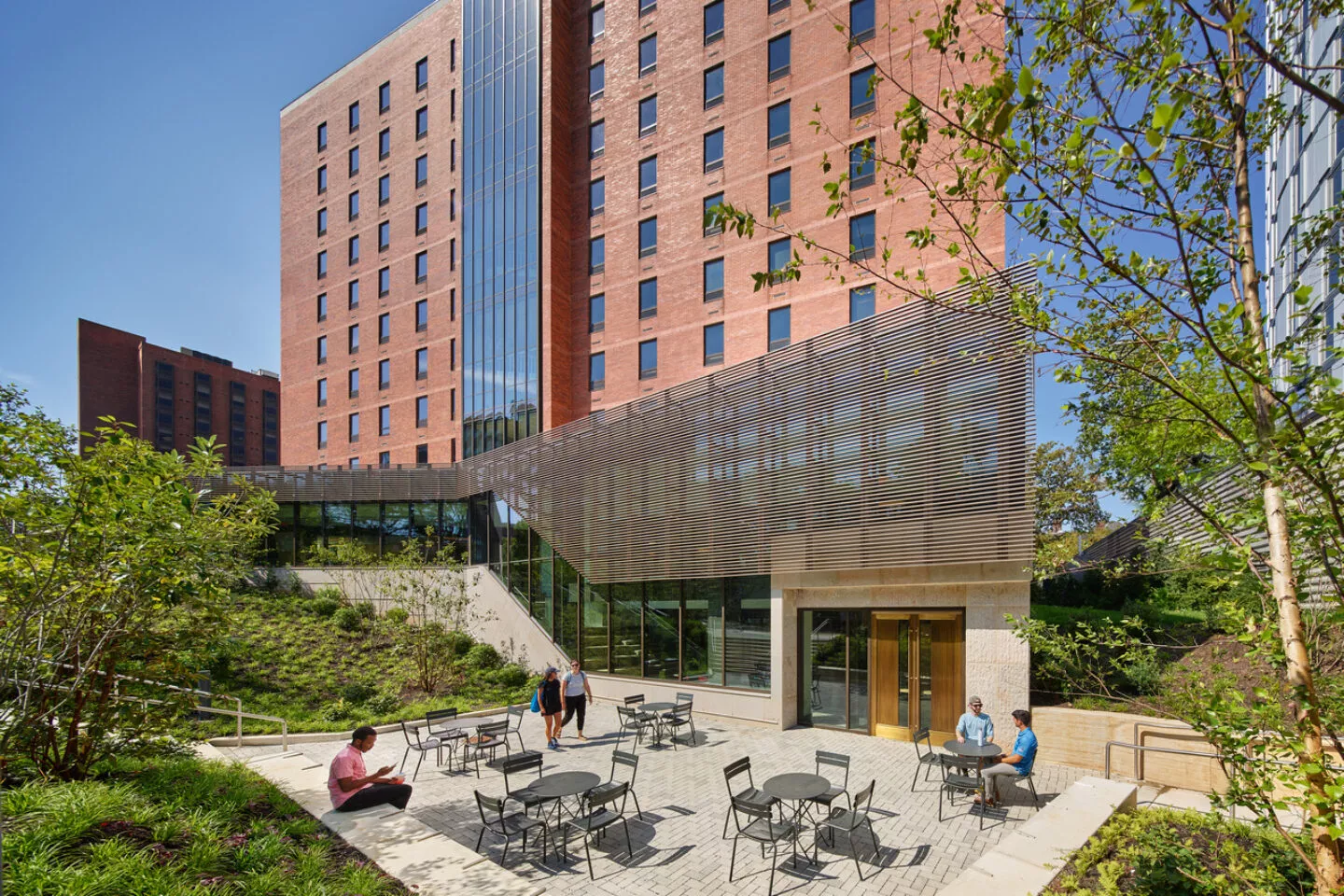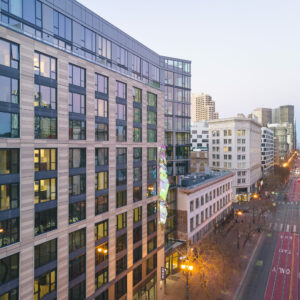Kelly Hall
Client
Drexel University
Location
Philadelphia, PA
Kelly Hall is SCB’s second major student residence hall renovation at Drexel University and is a case study in how a small, strategic addition can revitalize a whole residential community.
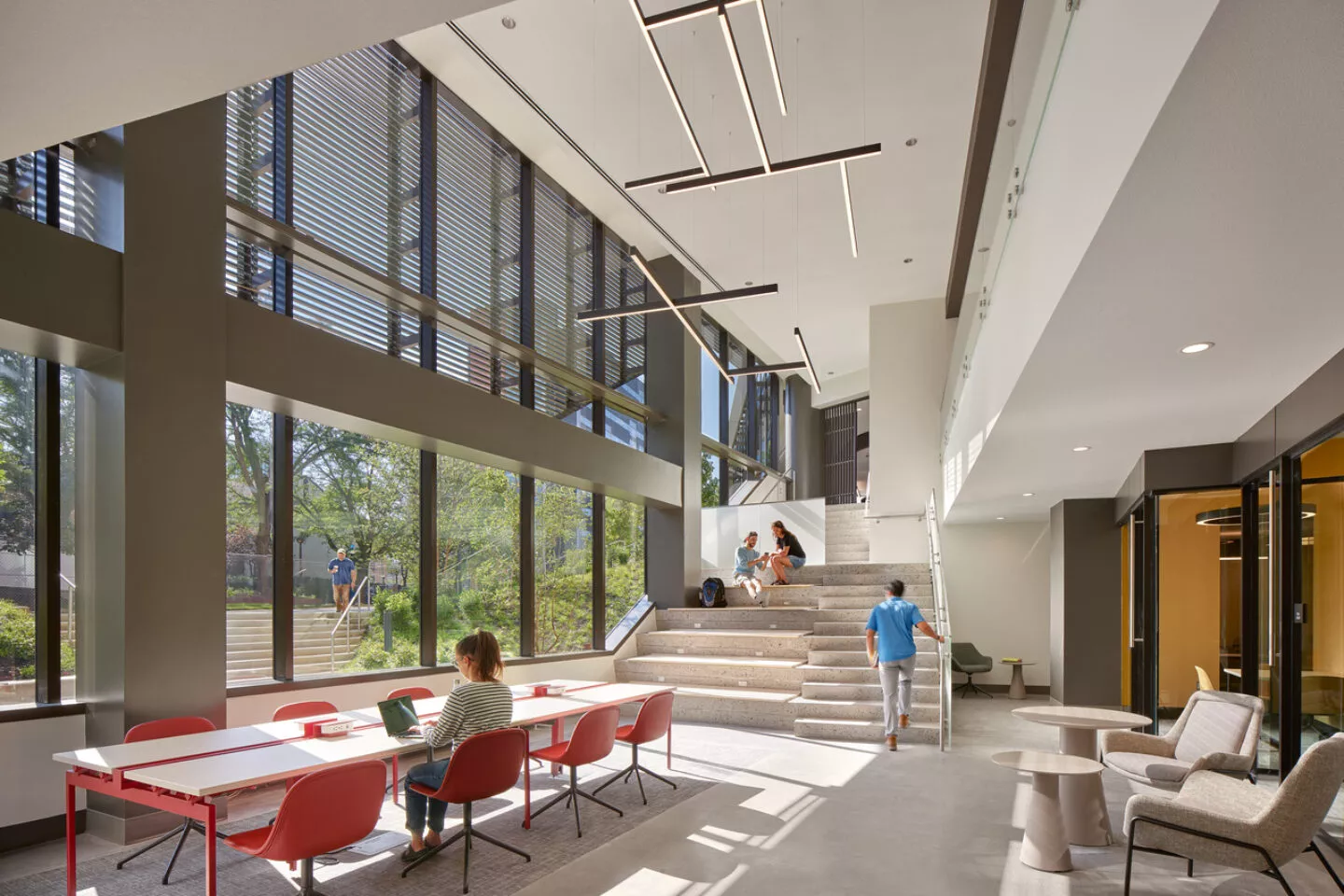
Originally constructed in 1967, the 11-story residential tower was designed by Baader, Young, & Schultze. The original building basement provided space for student amenities but was dark and hidden from view. By taking advantage of the grade change along the site the design team excavated the lower level, opening the space to natural light. A small 4,000 square-foot addition extends the floor plates of the original ground level and lower level and allows for the creation of a new academic success center, which is open to the full campus community. A fully glazed double height atrium which features a monumental communicating stair, is linked to a new landscaped outdoor plaza. Academic-focused amenities include larger informal collaborative areas, along with small group meeting rooms and individual study spaces.
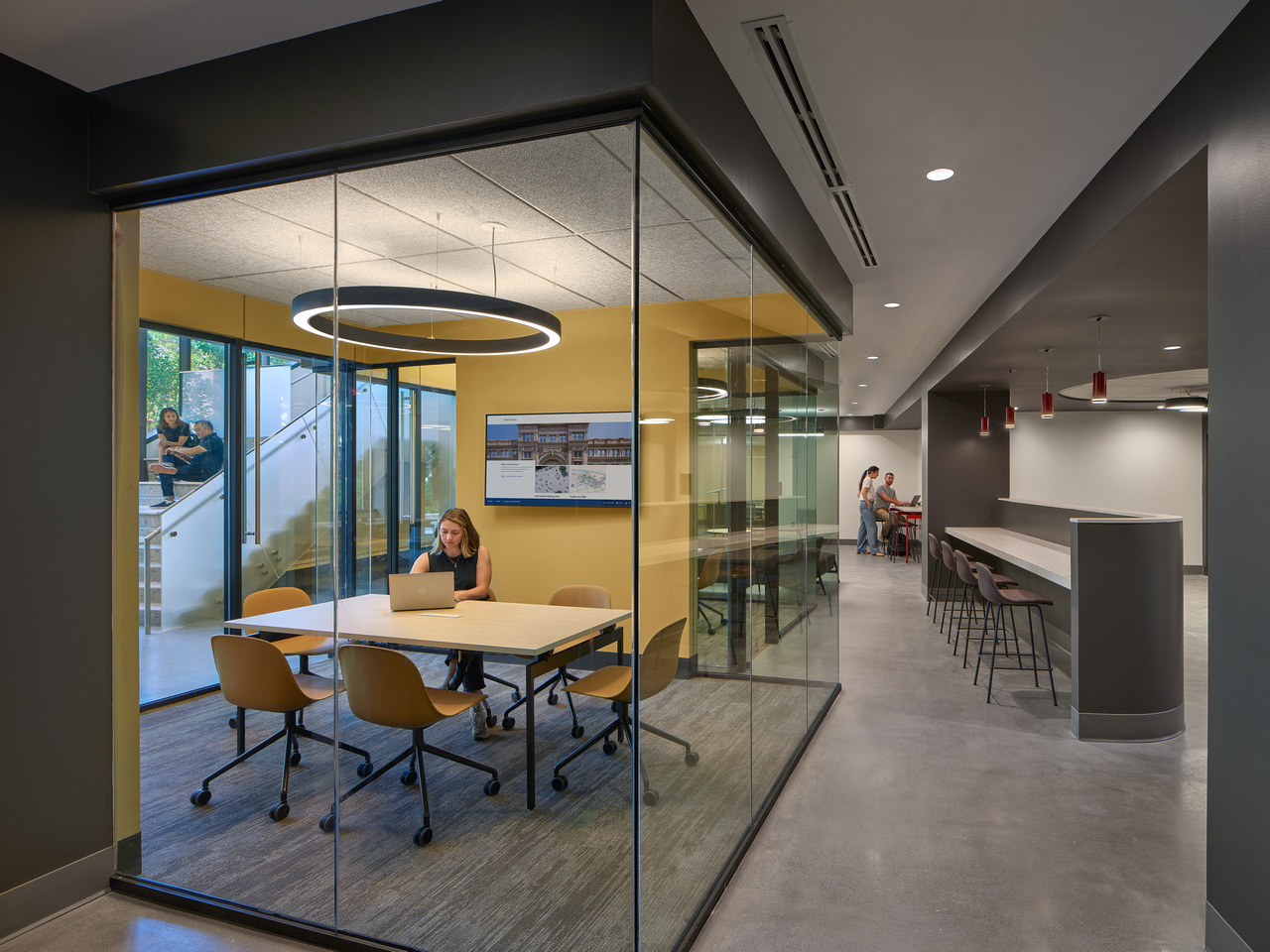
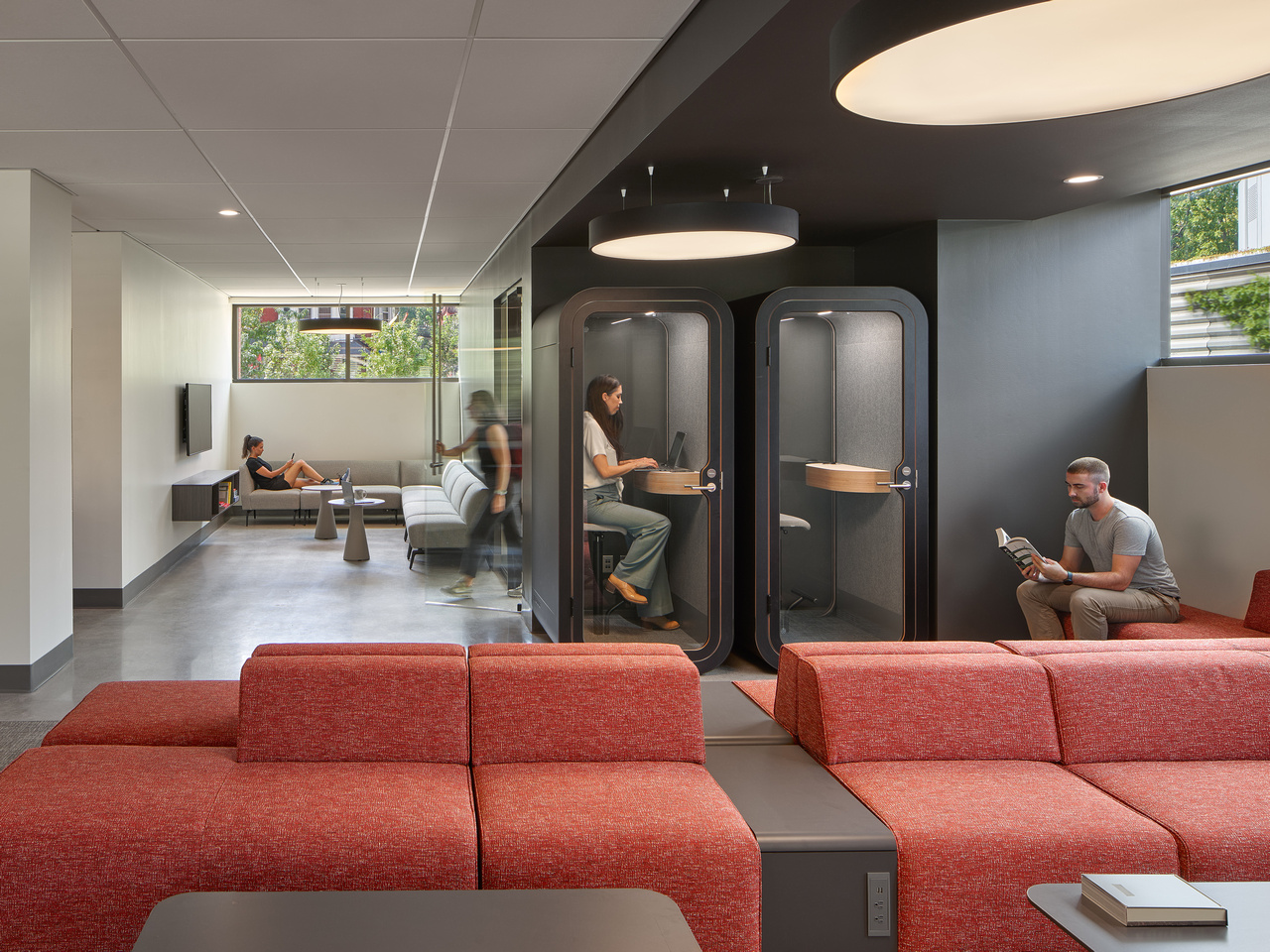
The original main entrance to the building remains, now becoming a secure point of entry for residents only. The exterior design of the addition works within the material dialogue of Kelly Hall, utilizing regionally sourced stone and taking cues from the implied lines and geometries within the existing building. A screening element serves dual purposes mitigating thermal gain and solar glare, while also helping to prevent bird strike.
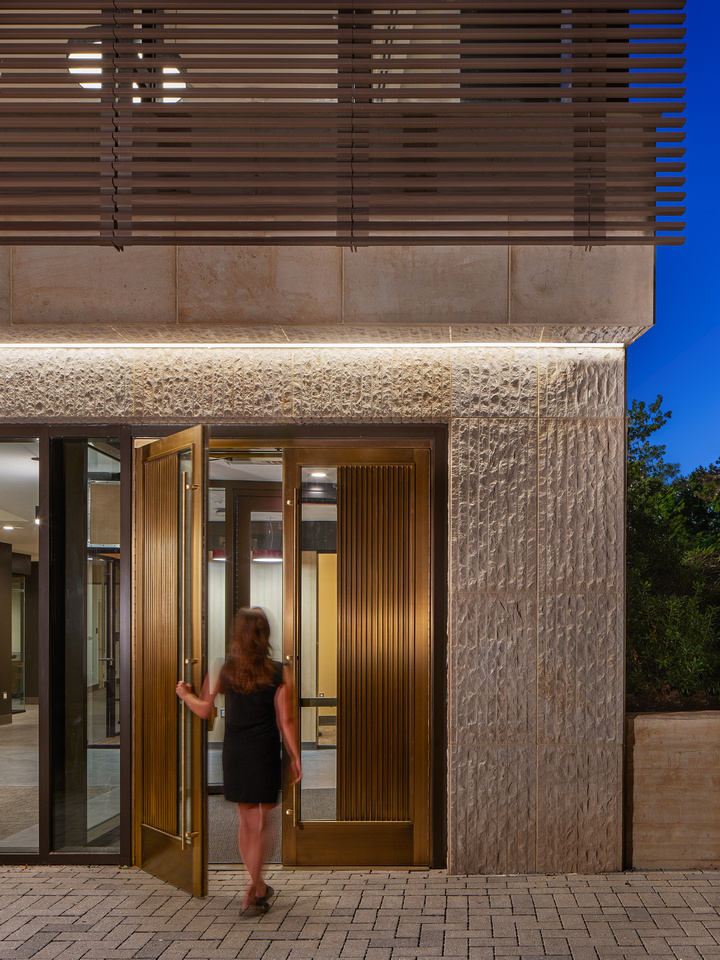
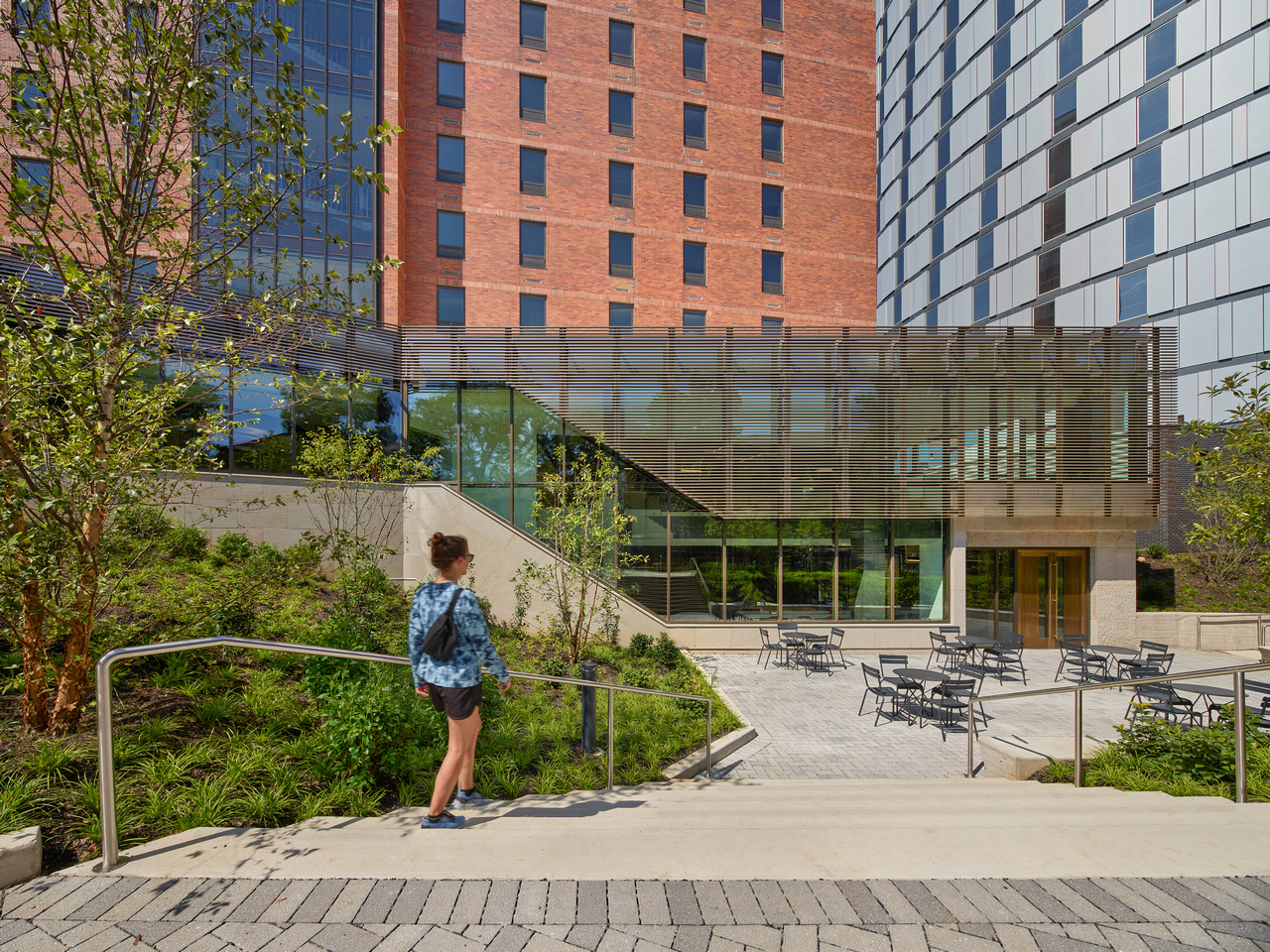
The renovation included a full restoration of the masonry façade, replacement of all windows, and upgrades to all building systems. Inside, minimal alterations were made to the residential floorplans; the 410 beds were maintained as traditional double-occupancy rooms, while the existing shared community bathrooms were updated to offer private shower and toilet stalls. The residential floors are linked through a series of central, two-story social lounges. Here, the design team took the opportunity to celebrate these communal spaces by replacing the masonry façade with a glass curtainwall, as well as opening visual access to the lounges from the interior through the use of glazing, allowing daylight into the primary circulation path on each floor.
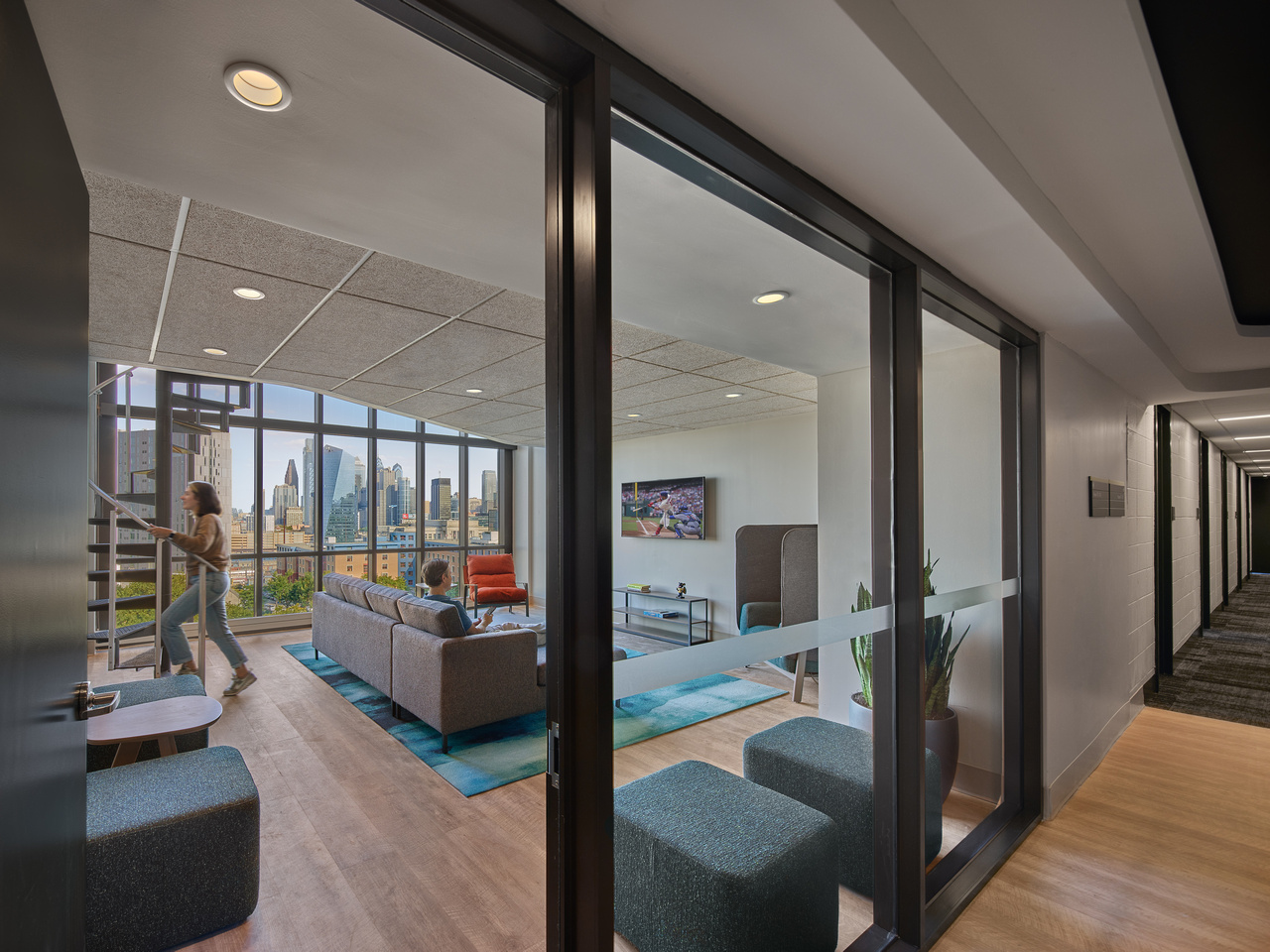
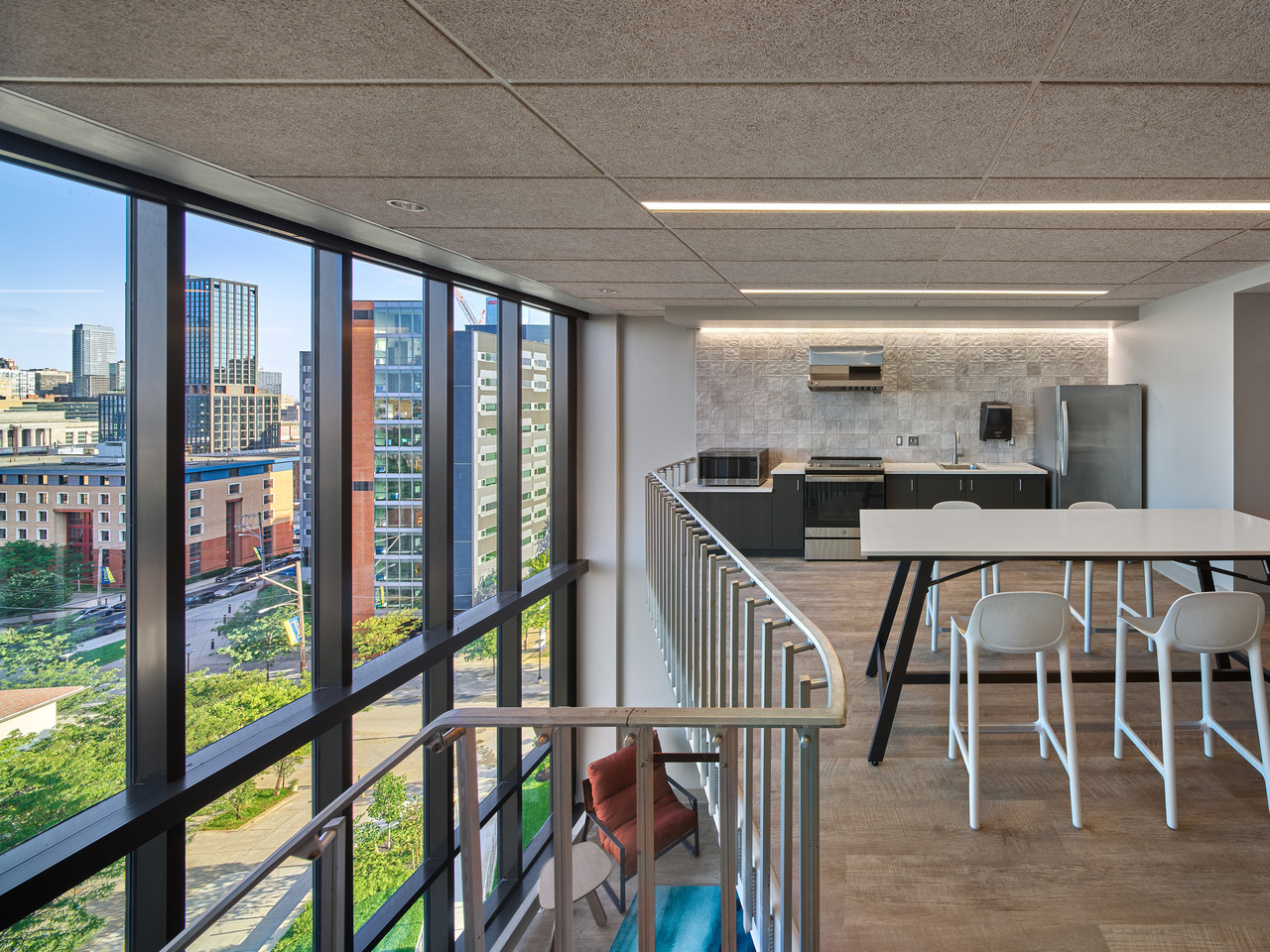
*SCB worked in association with Moto Designshop
