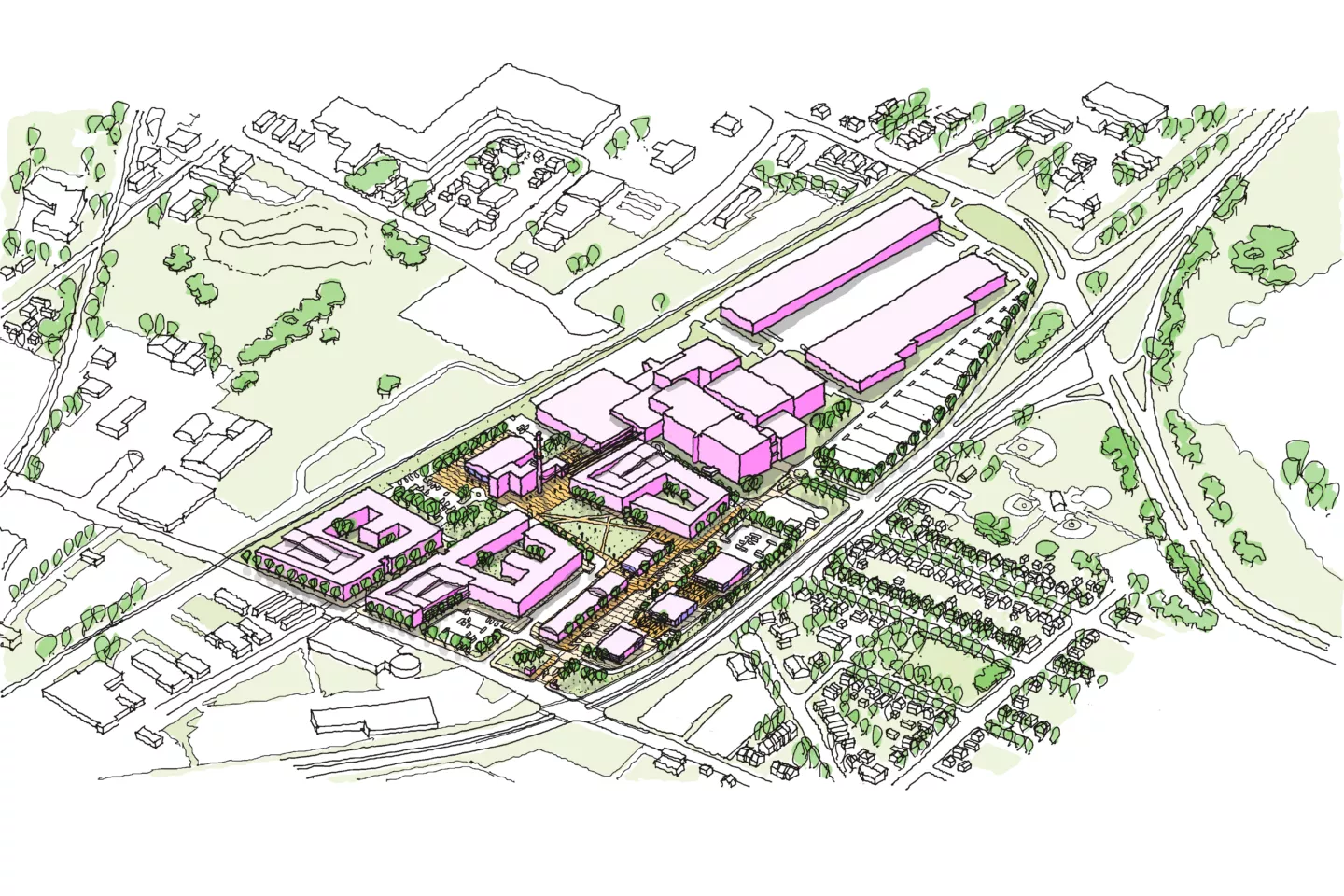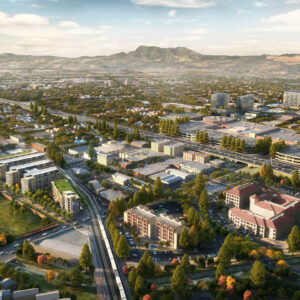Mixed-Use District Planning Study
Location
Madison, WI
This project involves the master planning of a former 59 acre industrial site.

The existing headquarters office building will be retained and repurposed as rental office space. A portion of the site will be utilized for logistics warehouses, and the portion to the other side of the office complex will become a residential community with 900 apartments, anchored by shared amenities and 60,000 square feet of retail. This community will derive identity and amenity through the creation of a town green, focused on the site’s historic smokestack and associated brick buildings that will be repurposed as the “community living room.” The residential portion will be five-story wood frame construction, with wrapped parking. Retail will be along the site access road, adjacent to a major highway, and will serve both the residential community being created, and surrounding neighborhoods.


