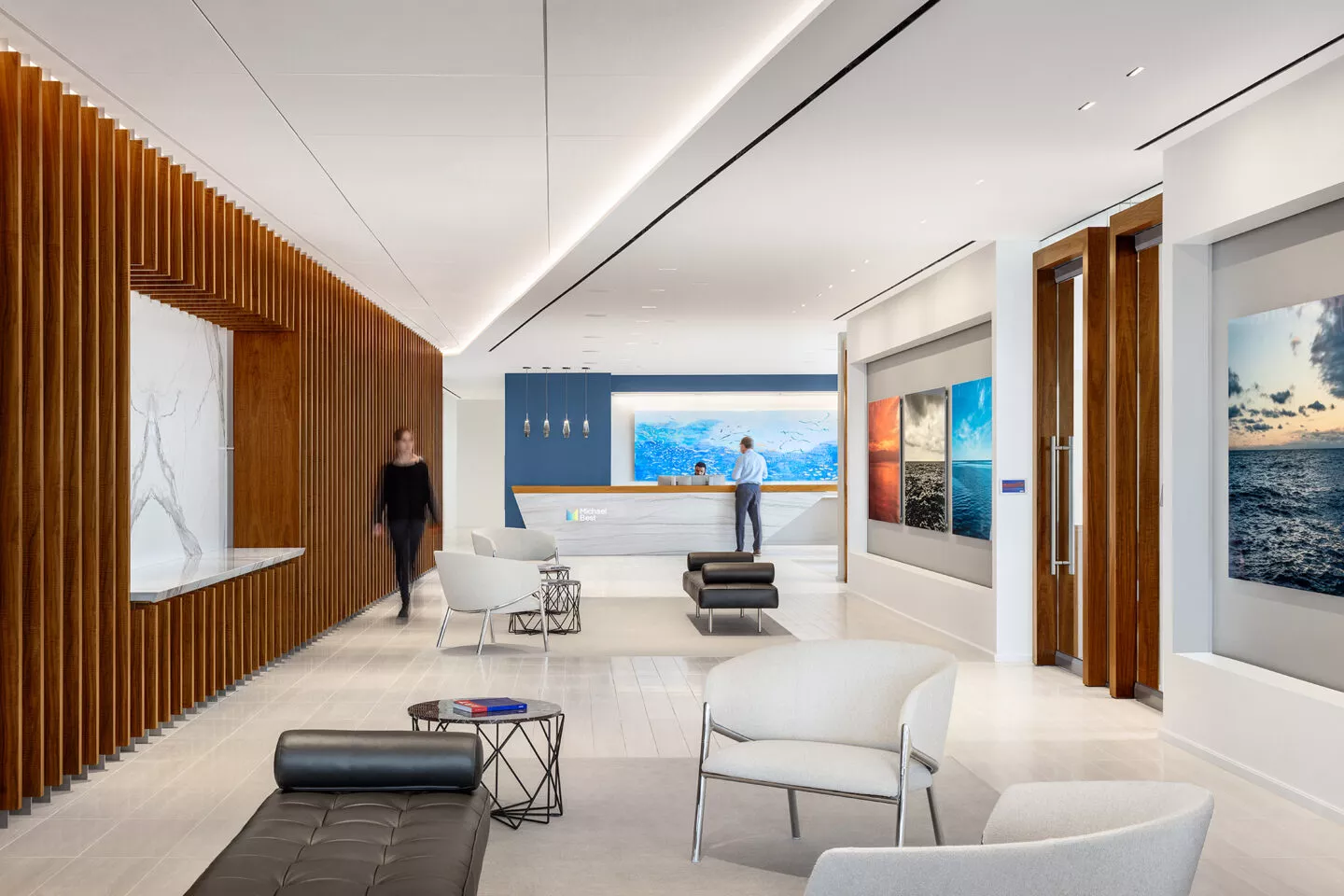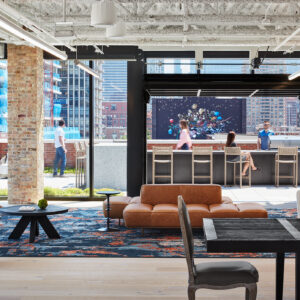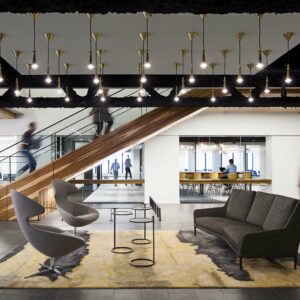Michael Best & Friedrich LLP – Milwaukee
Michael Best & Friedrich LLP selected SCB to design its new headquarters office, which occupies the top three floors of the BMO Tower in downtown Milwaukee. The 58,000-square-foot office maximizes the views and daylight offered by BMO Tower’s glass-wrapped façade, including panoramas of Lake Michigan and City Hall’s historic clock tower. Michael Best’s new space reflects the essence of its Midwest roots with a warm and welcoming aesthetic.
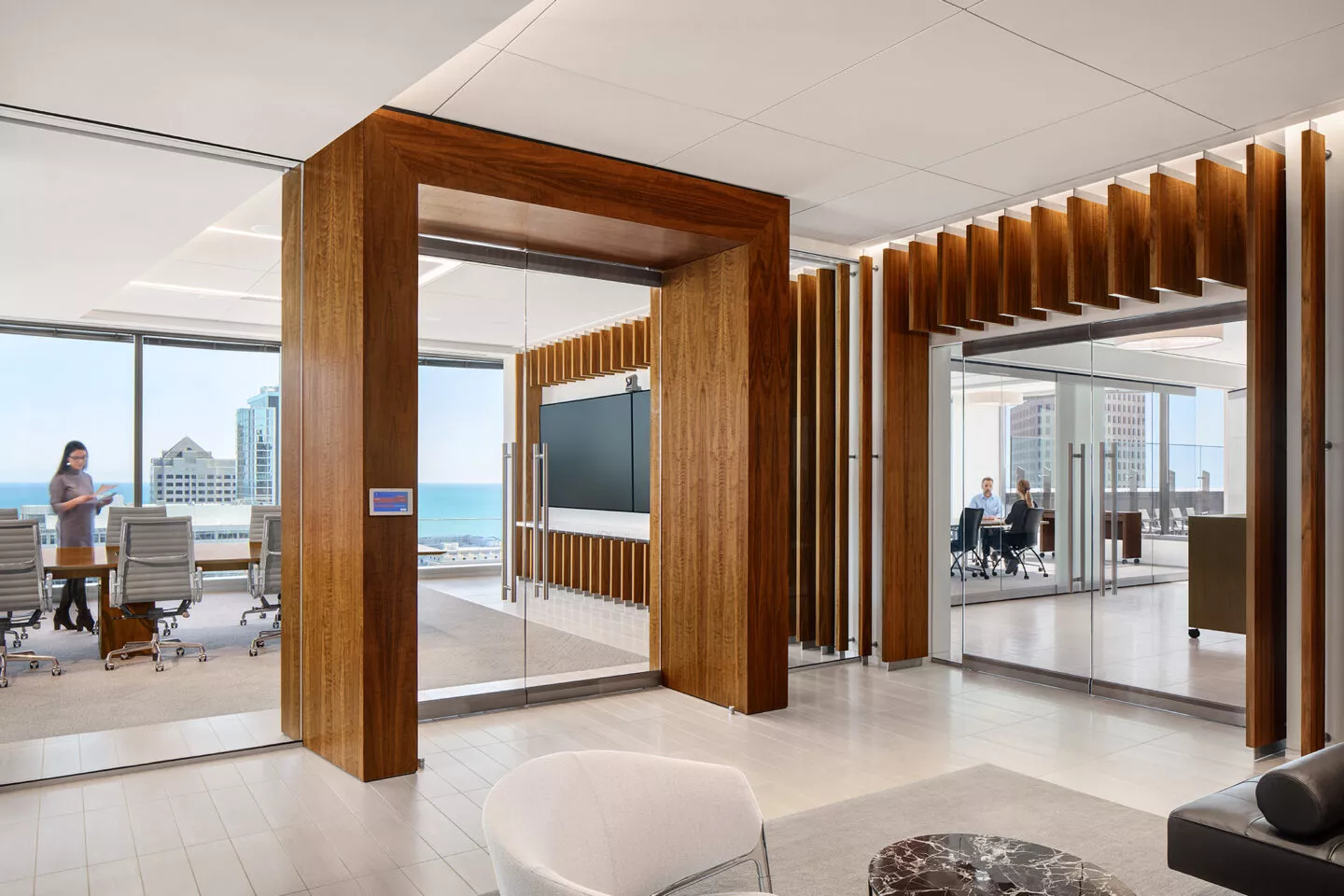
A gallery-inspired pre-function space serves a suite of conference rooms, as well as a large boardroom. A wood slat feature wall elicits a fluidity throughout the office’s main floor and serves as a wayfinding element as it demarcates circulation paths and seamlessly transforms into entryways. A monumental stair featuring rich wood paneling, metal accents, and inset lighting connects the three floors. SCB’s design offers both private and collective functionality as a reflection of the modern workplace. An elongated marble reception desk plays dual functions as a welcoming point for guests and stretches into a lounge table for the lobby beverage bar. Universal-sized offices demonstrate the progressive culture of the firm by reducing the emphasis on hierarchical office allocations. All-glass office fronts provide the full floorplate with access to daylight and views to Lake Michigan.
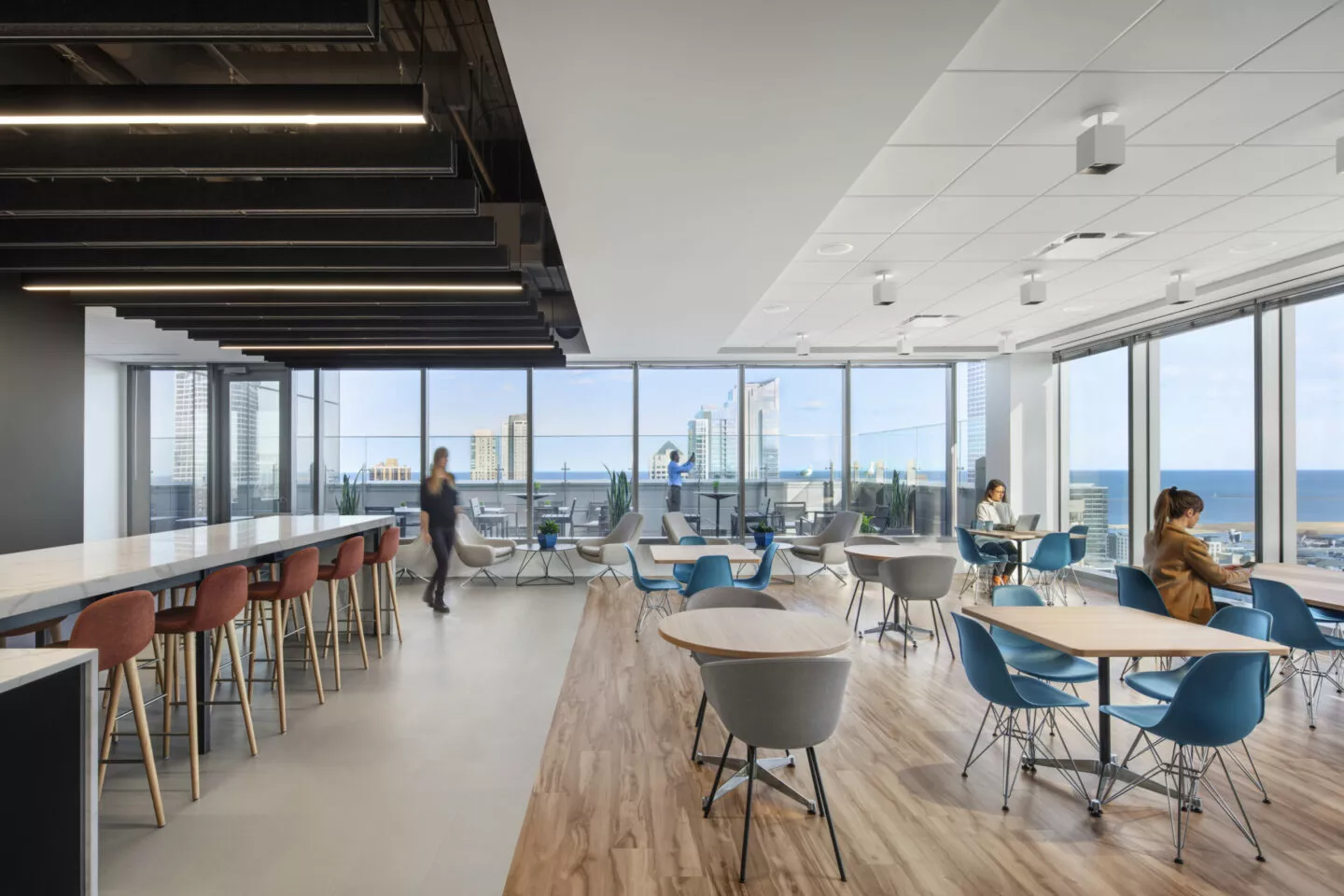
The design for the entire office inspires collaboration and encourages Michael Best’s legal professionals to interact outside of private offices. An expansive staff lounge serves as both cafe and informal workspace, while opening onto a large, private outdoor terrace.
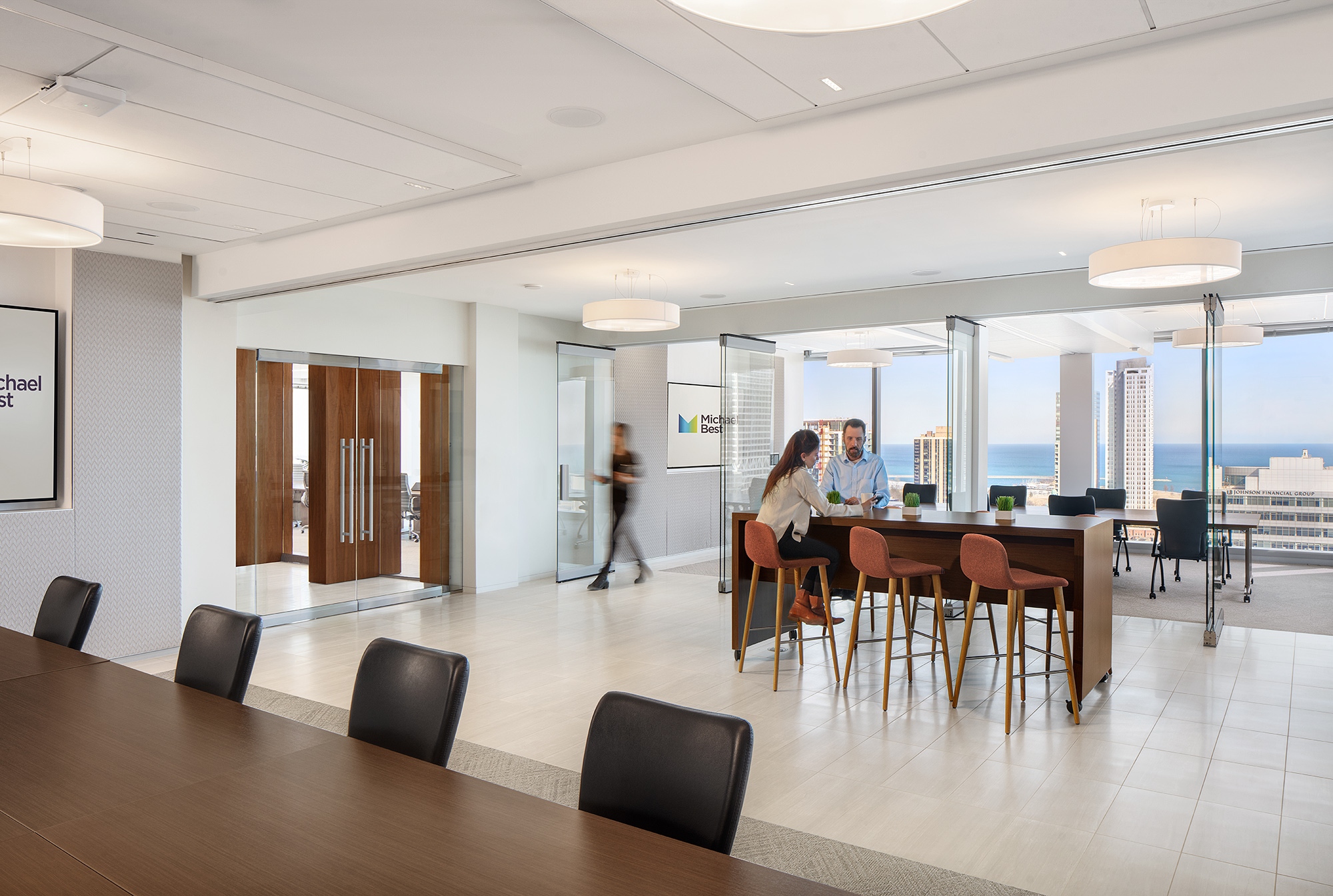
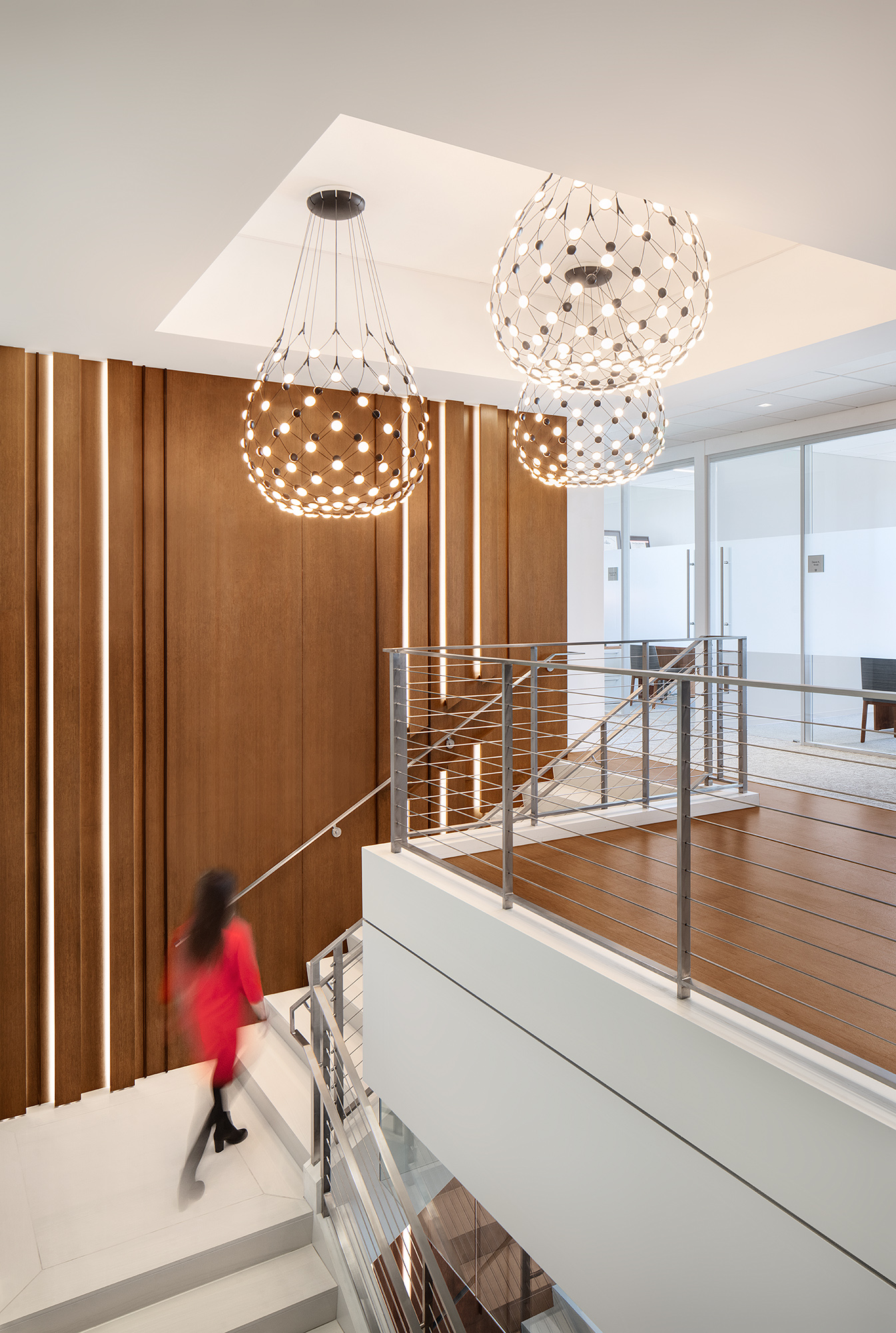
Expansive conference rooms with floor-to-ceiling glass telescope partitions provide a unique way to delineate space for smaller meetings and open up for larger town hall space when needed. Overall, the warm, collaborative spaces reflect the well-established brand identity of Michael Best’s legacy and its direction for the future.
