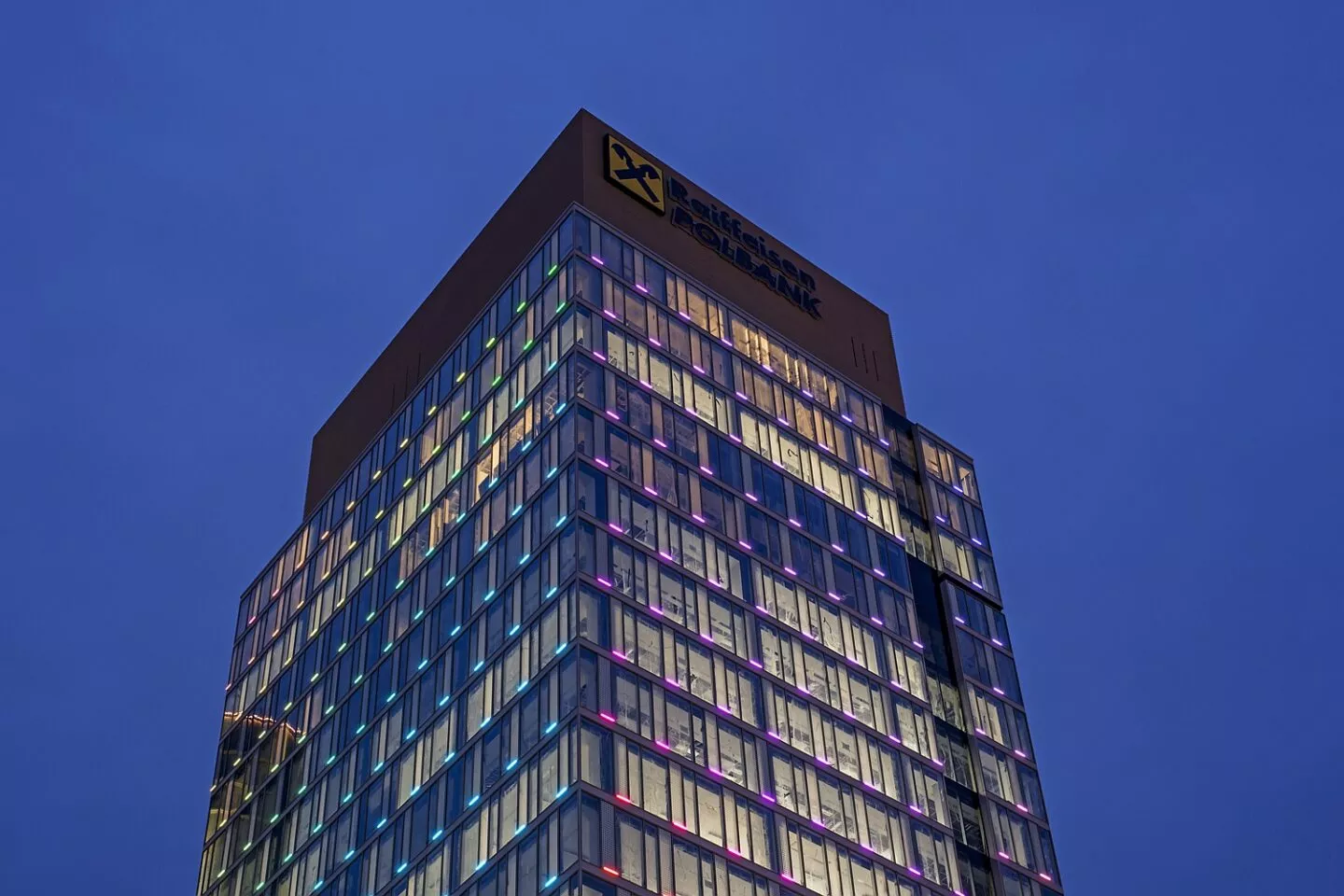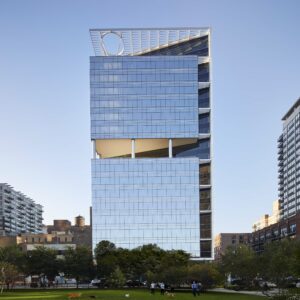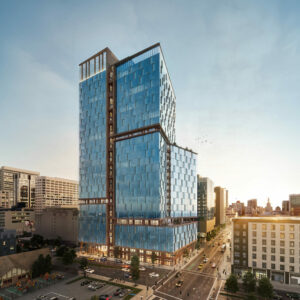Prime Corporate Center
Add To Collection
SCB was the Design Architect for the Prime Corporate Center, a 250,000 square foot Class- A office building that occupies a key parcel at the intersection of two major arteries in downtown Warsaw, Poland.
Add To Collection
The design respects the existing lower-scaled street wall by setting the 23-story tower back from an 8-story base and successfully integrates the taller massing into the existing fabric of this emerging high-rise commercial district. The entry access addresses the arrival points of vehicle and pedestrian by segregating car drop-off from those arriving by public transit.
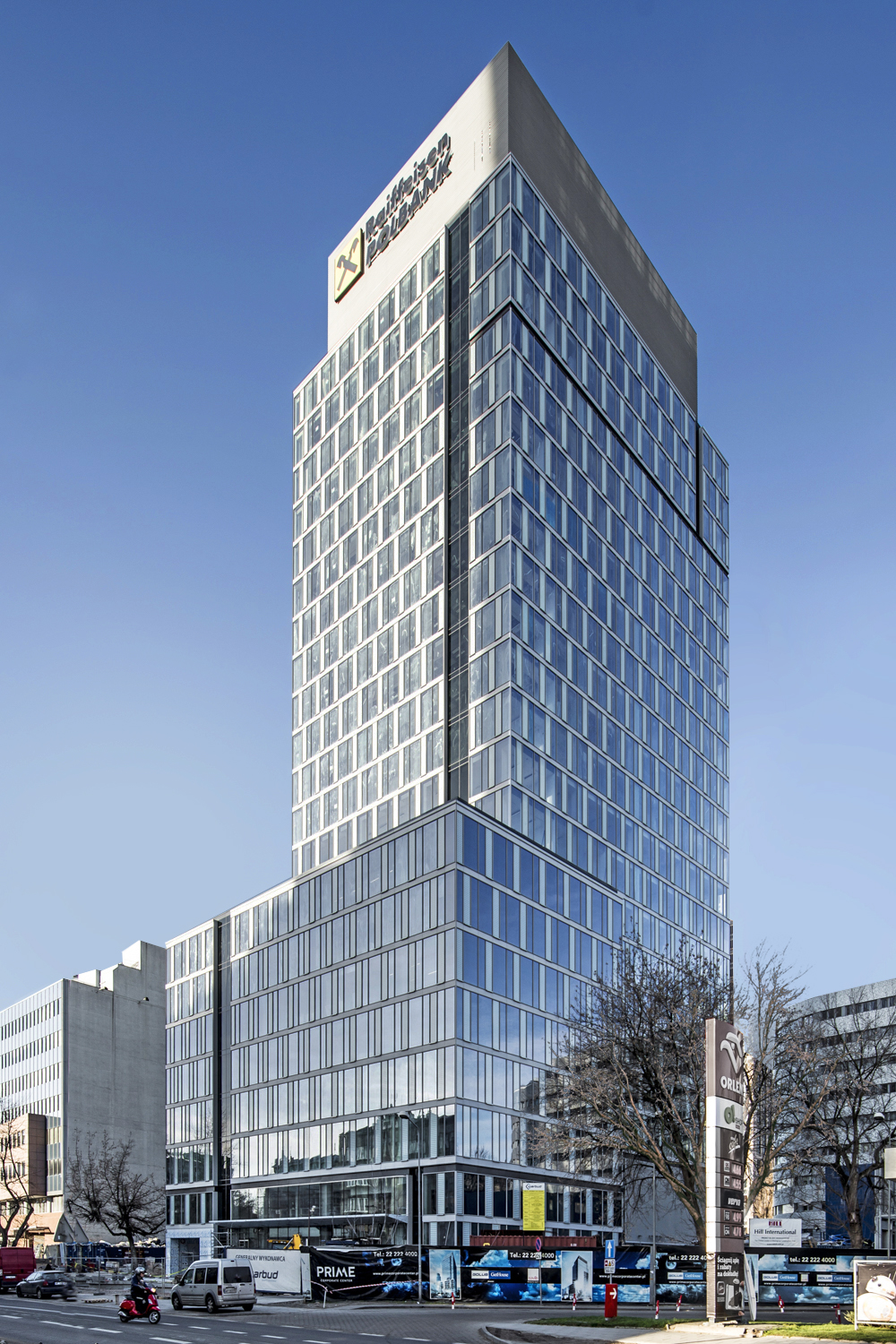
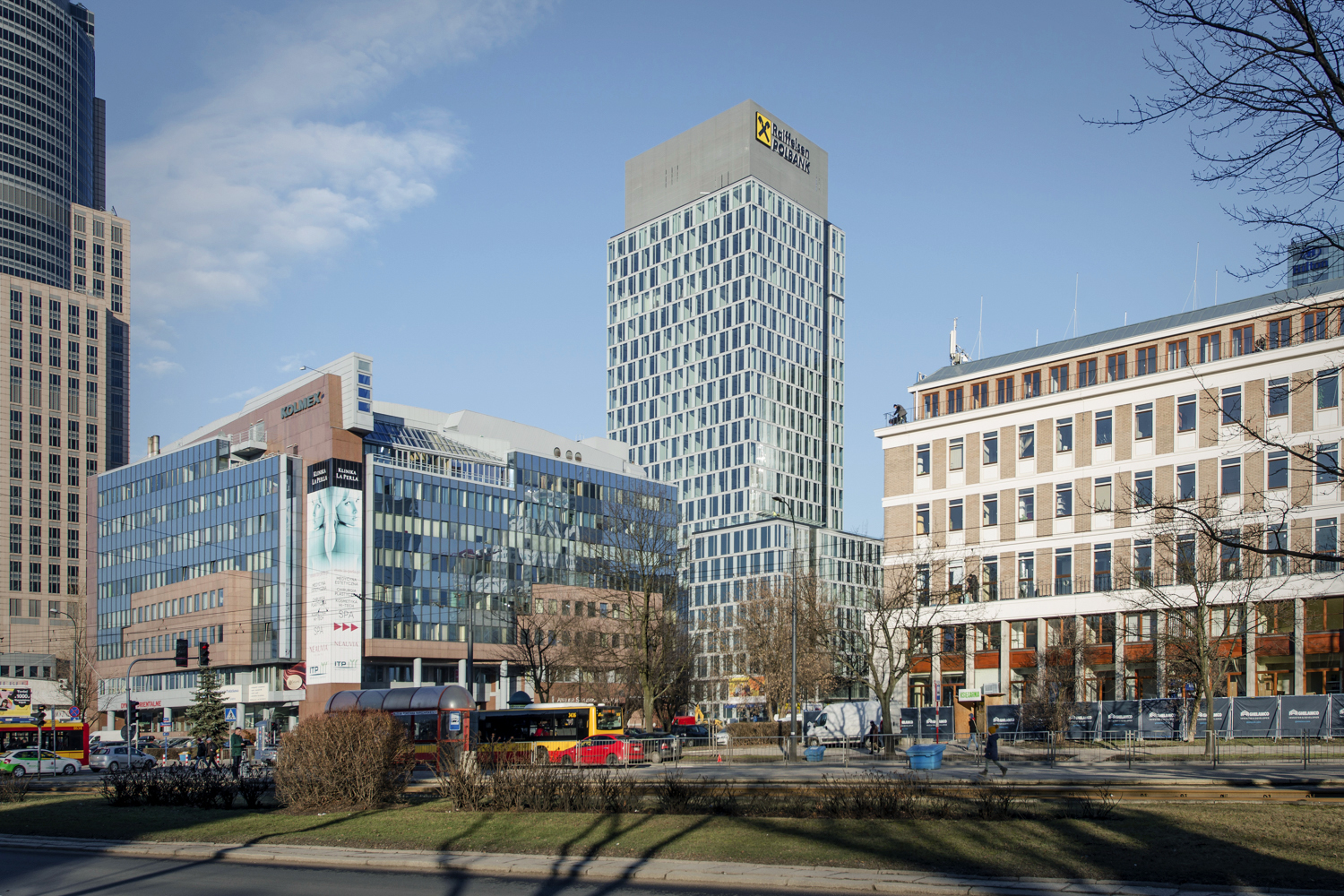
The curtain wall is composed of clear and fritted glass that provides a subtle interplay of pattern and texture. At night, the exterior is dramatized by a grid of LED lights that produce a subtle, shifting array of color and pattern.
