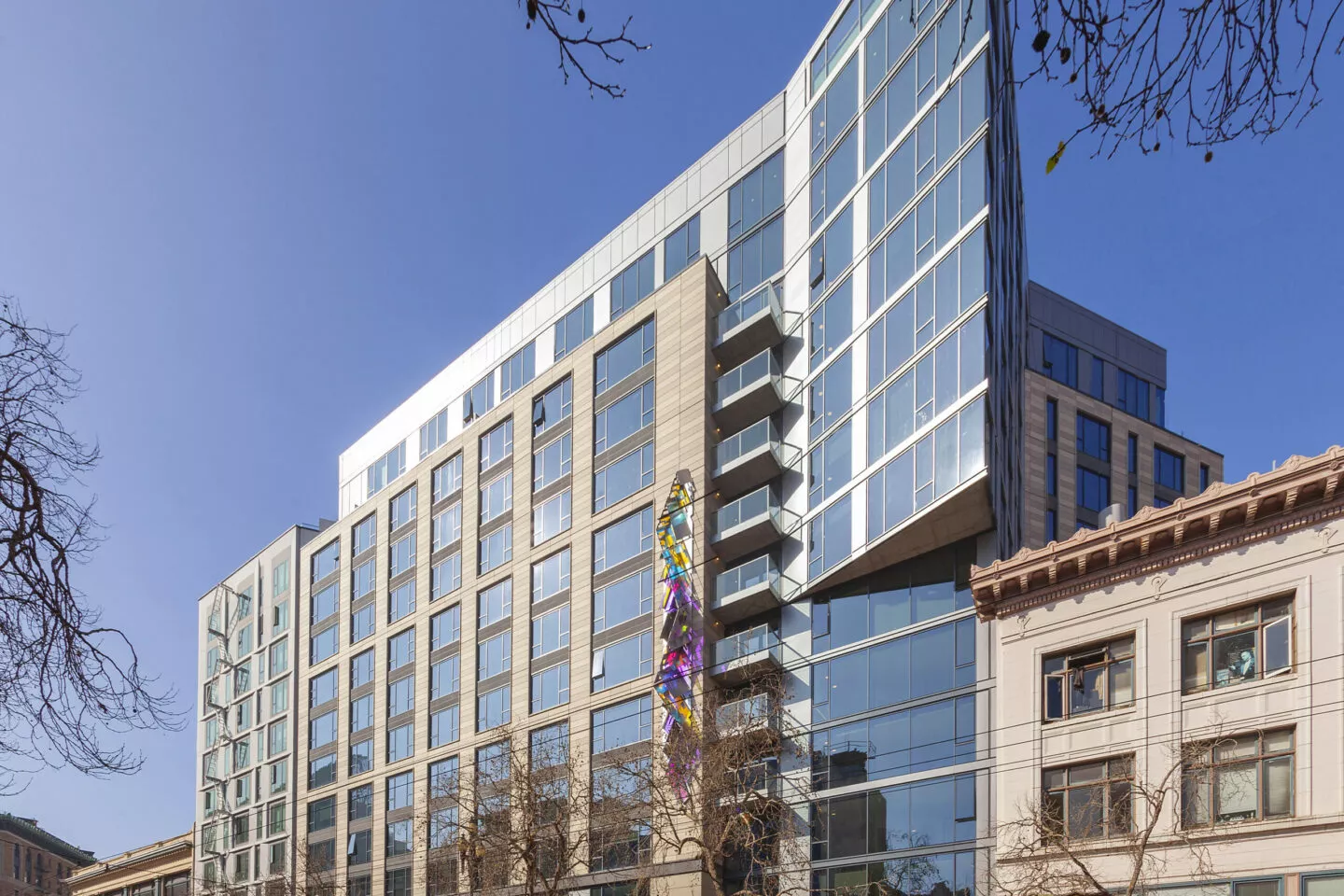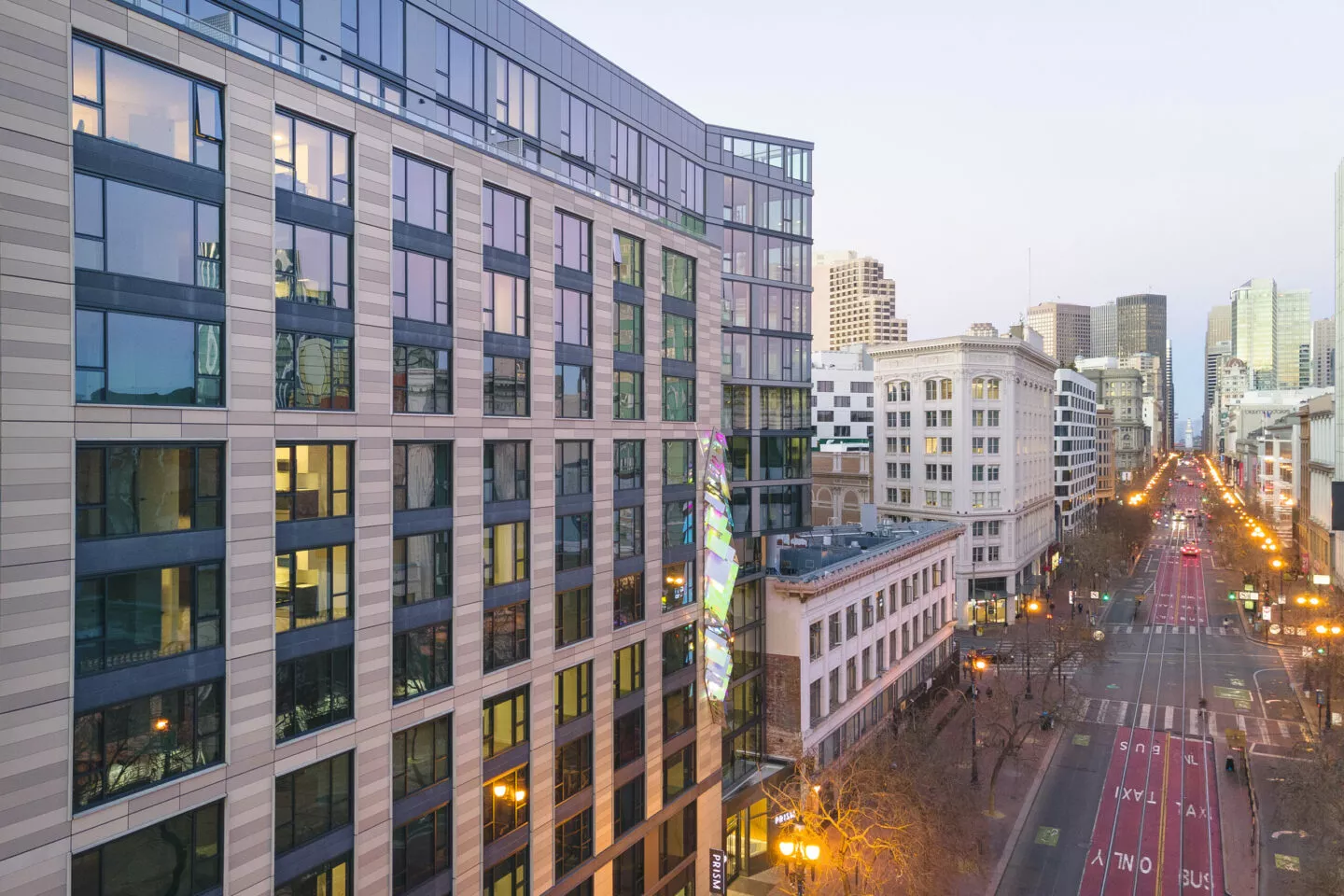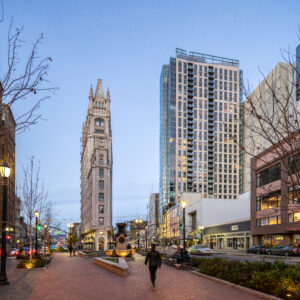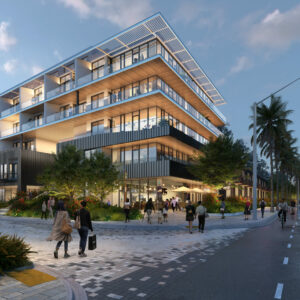Prism
Client
Olympic Residential Group and Tidewater Capital
Location
San Francisco, CA
Located at 1028 Market Street, Prism introduces 193 apartments and street level retail to San Francisco’s Mid-Market neighborhood. The building's uniquely-shaped, mid-block site and the surrounding Market Street Theatre Historic District informed its design, particularly the verticality of the neon marquees that populated the area’s movie palaces in the 1920’s.
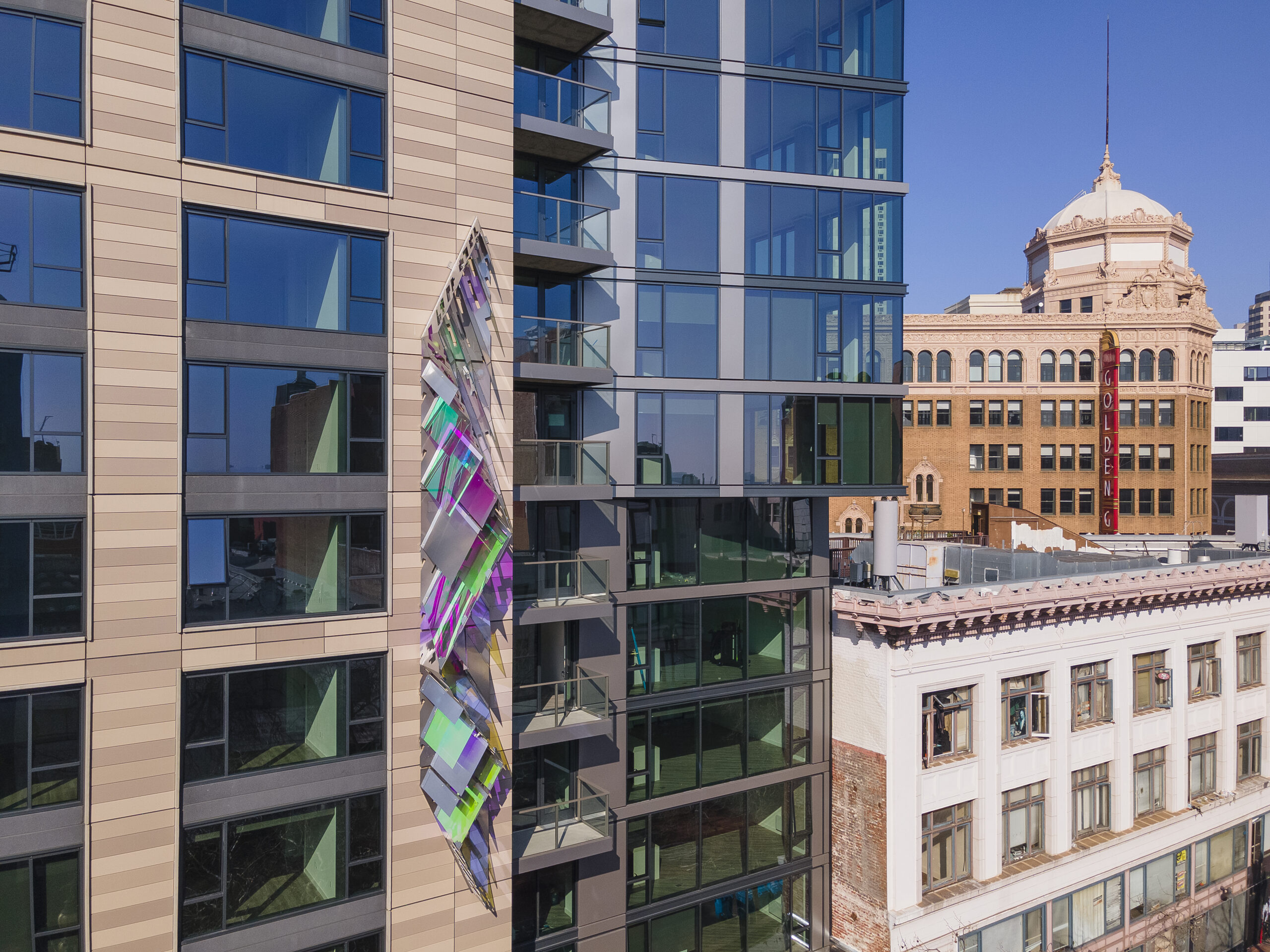
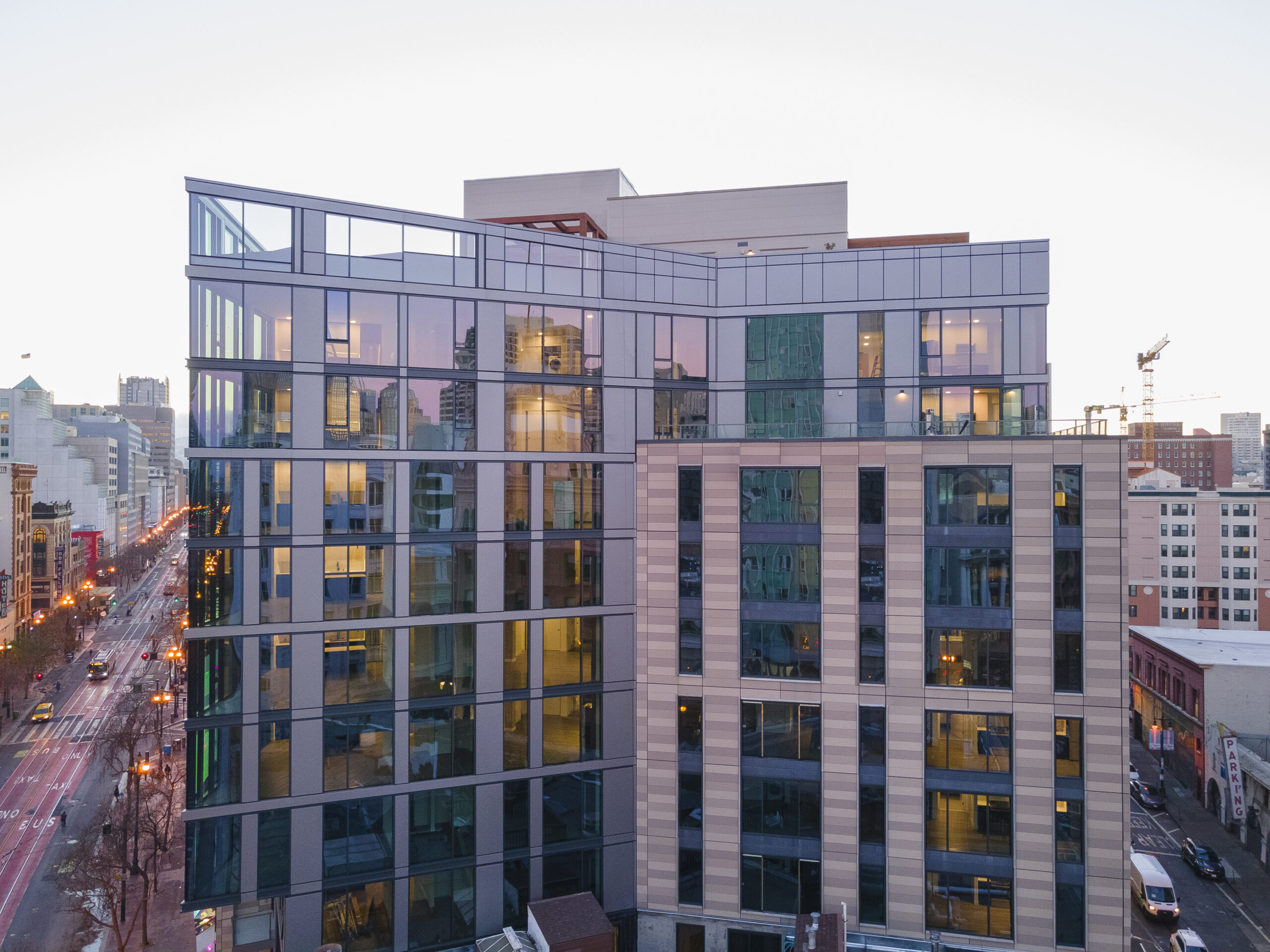
A projecting, glazed bay element expresses this reference, with three-story groupings of Chicago style windows for residential units accentuating the design’s verticality while also breaking down the scale of the building. Nearby, the Golden Gate Theatre influenced Prism’s material selection, reflected in a pre-cast façade with terra cotta accents. The eponymous art piece commissioned for the project, a multi-faceted prism that runs the height of the building, creates neon accents in a daytime play on the signage of the district’s past night life.
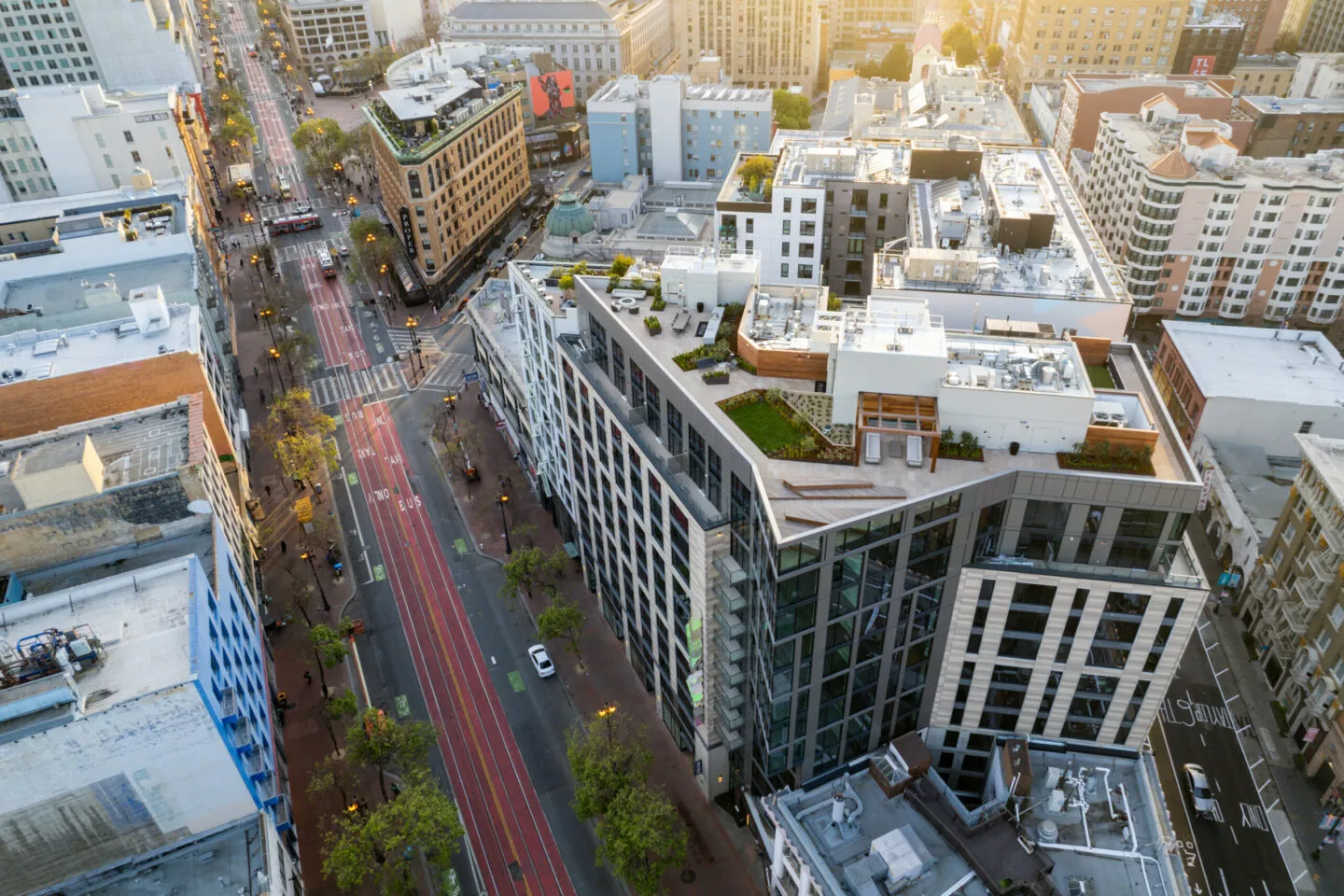
Notable to the project’s design was the transfer of development rights from a historic neighboring building to the site. This allowed for both the preservation of the historic flatiron-style building and a fully glazed eastern façade for Prism, offering units prime sightlines down Market Street towards the Ferry Terminal Building. This significance translates into the building’s architectural language, with its roofline extending upward towards the corner of the site into an enclosed viewpoint for Prism’s 4,500-square-foot sky deck. In celebration of Market Street’s panorama, terraced seating steps down into the corner, creating a glazed viewing area.
The unit mix for the 13-story Prism ranges from studios to 3-bedrooms, and 12 penthouses with private terraces. Shared amenities include a lobby lounge, coworking and conferencing space, and a state-of-the-art fitness center. Sky deck amenities include an outdoor kitchen, firepit, picnic lawn, and dog park. Designed to meet CALGreen standards, Prism capitalizes on its pedestrian-friendly location and proximity to a variety of public transit options; the building offers no on-site parking, yet provides generous bike parking, contributing to a more sustainable Mid-Market neighborhood. The project is LEED Silver.
