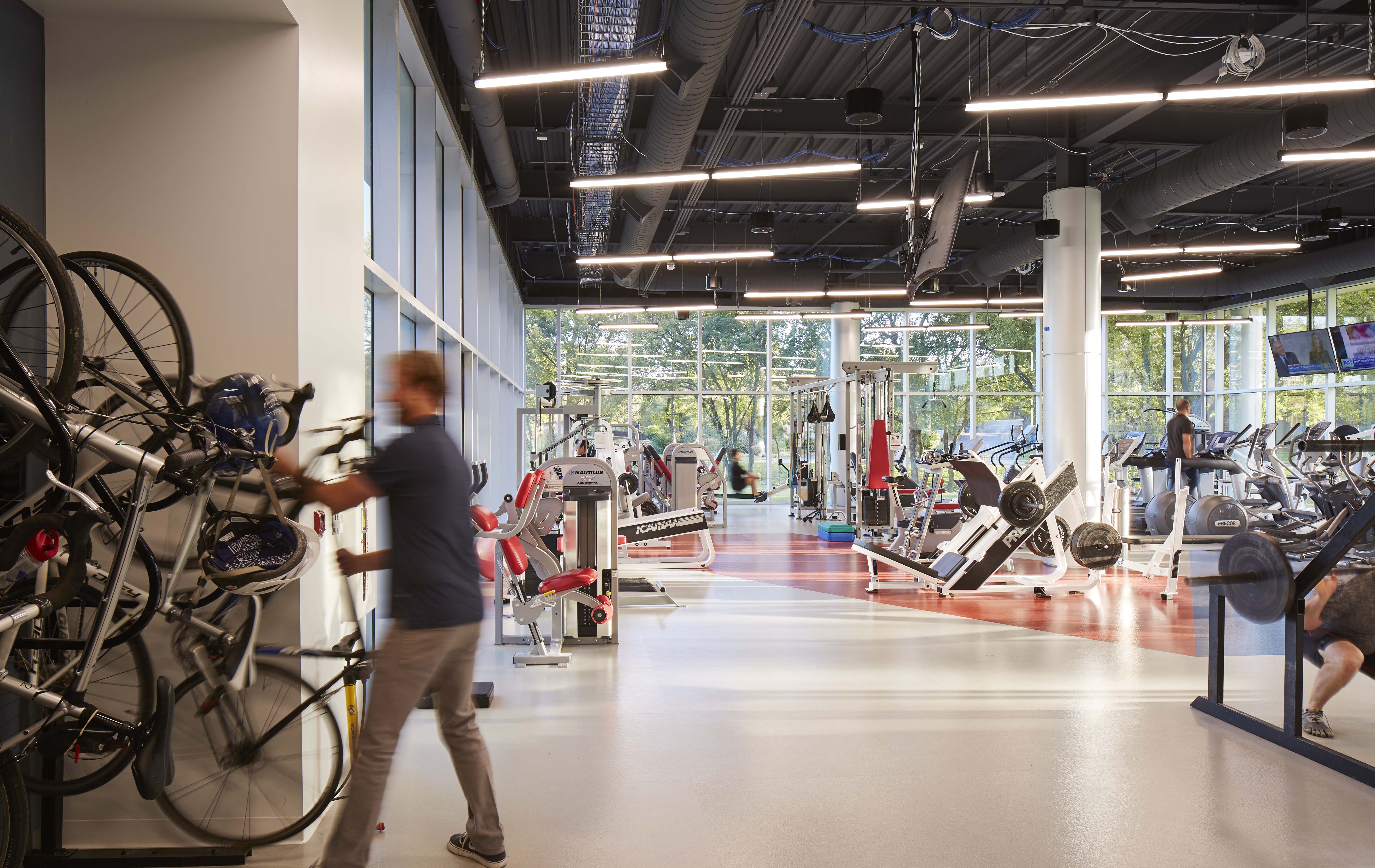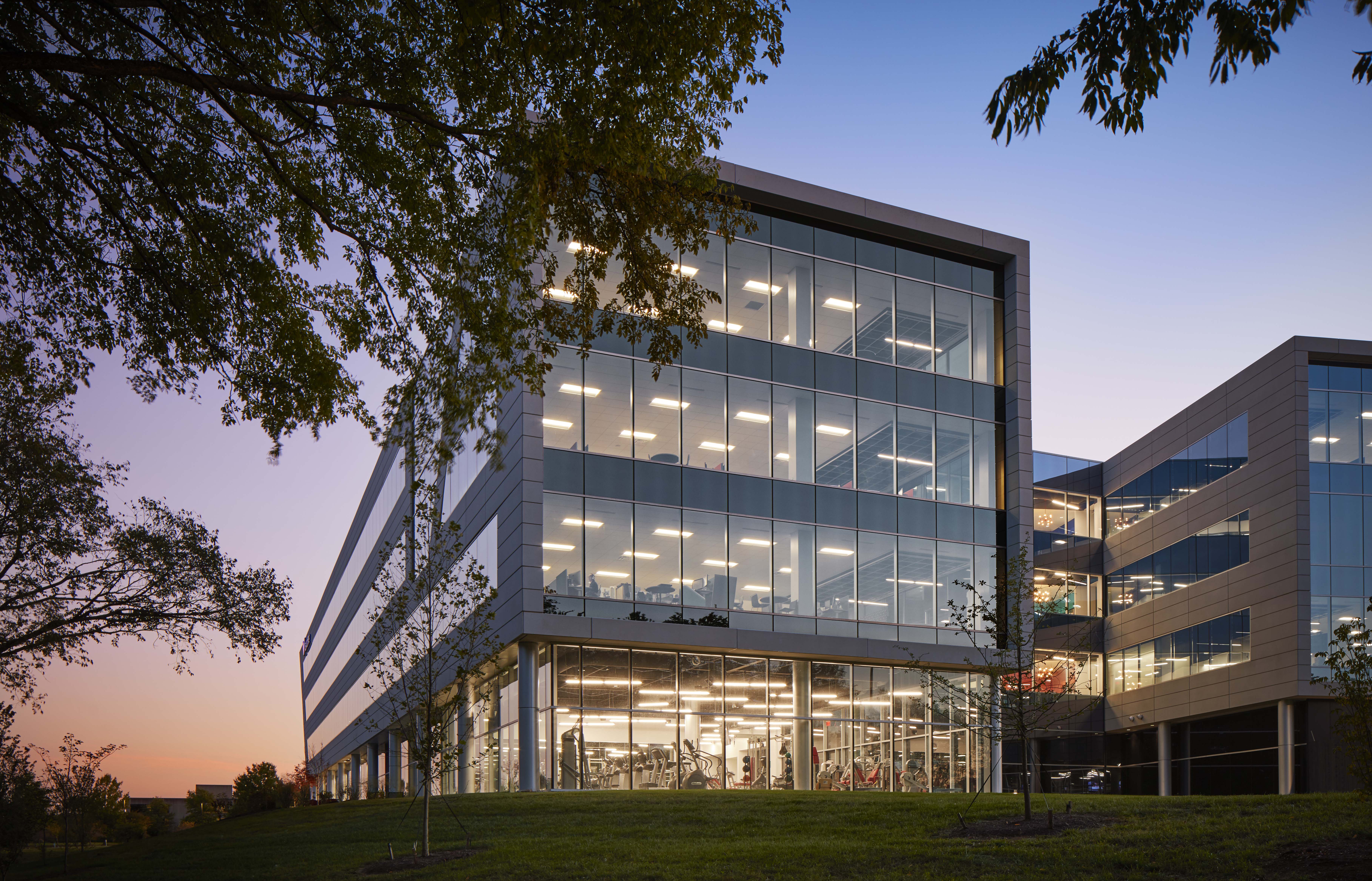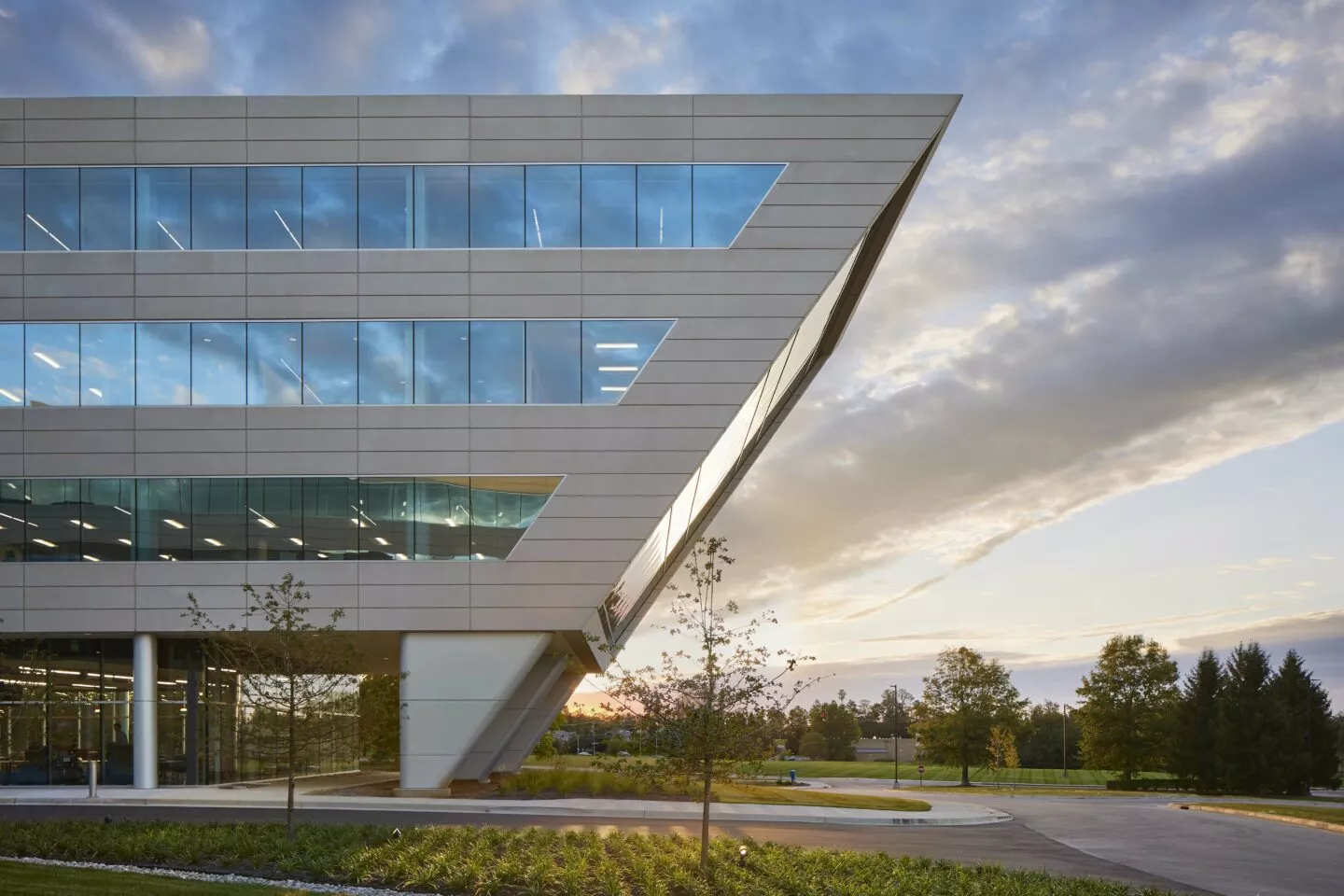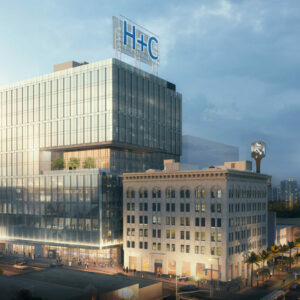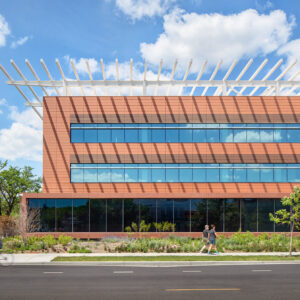Valvoline Headquarters
SCB recently completed the architectural and interior design for Valvoline’s new headquarters in Lexington, KY. The 162,000-square-foot building was designed to support the growing company by creating a unique, open, and flexible workplace that reflects the legacy and future of the Valvoline brand.
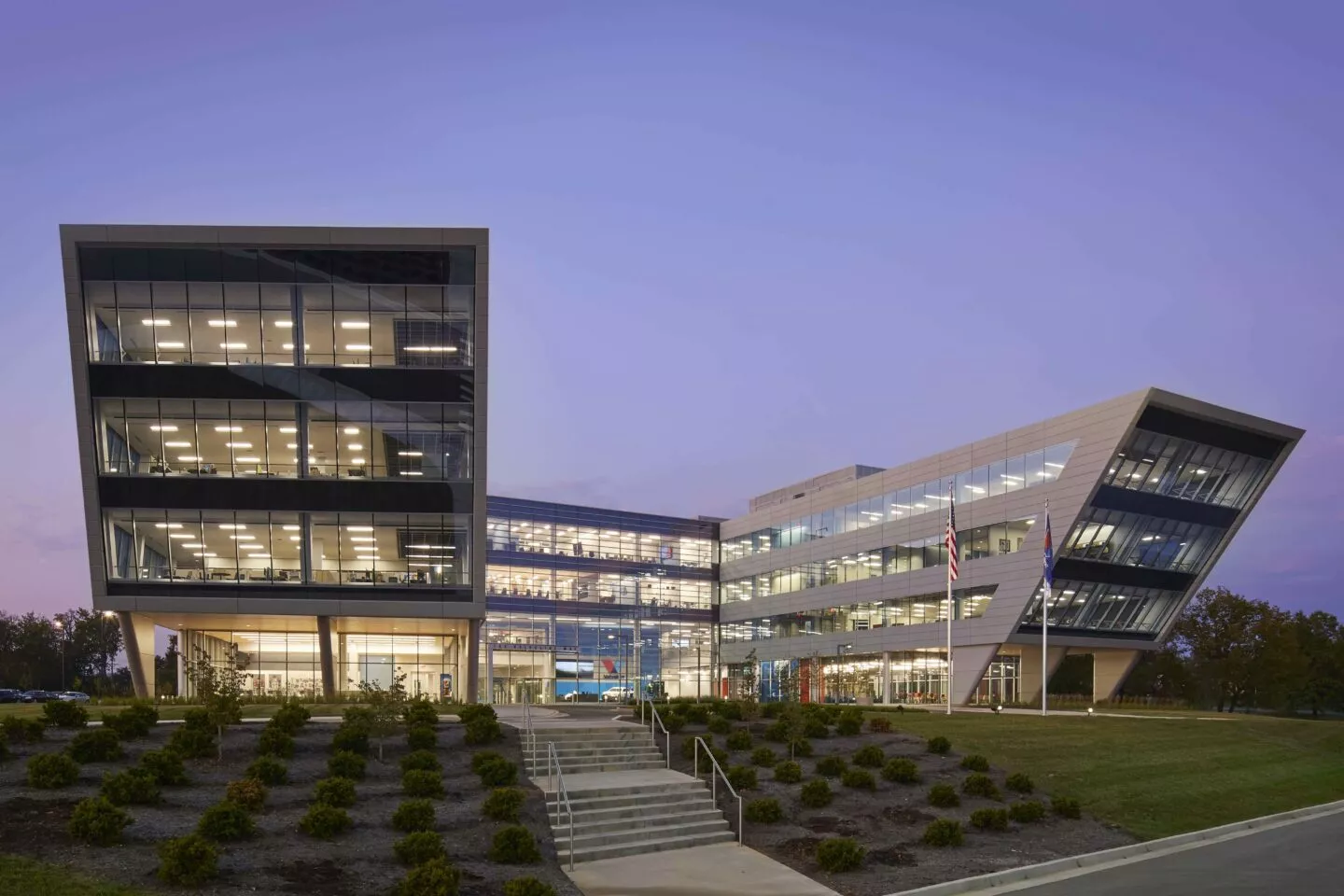
The design response is composed of two four-story office bars connected by a central glass volume, forming a dynamic, V-shaped plan which embraces a vehicular drop-off court. The transparency of the ground floor allows the building’s mass to appear to float above the landscape, while the beveled ends of the office bars evoke a sense of movement and motion.
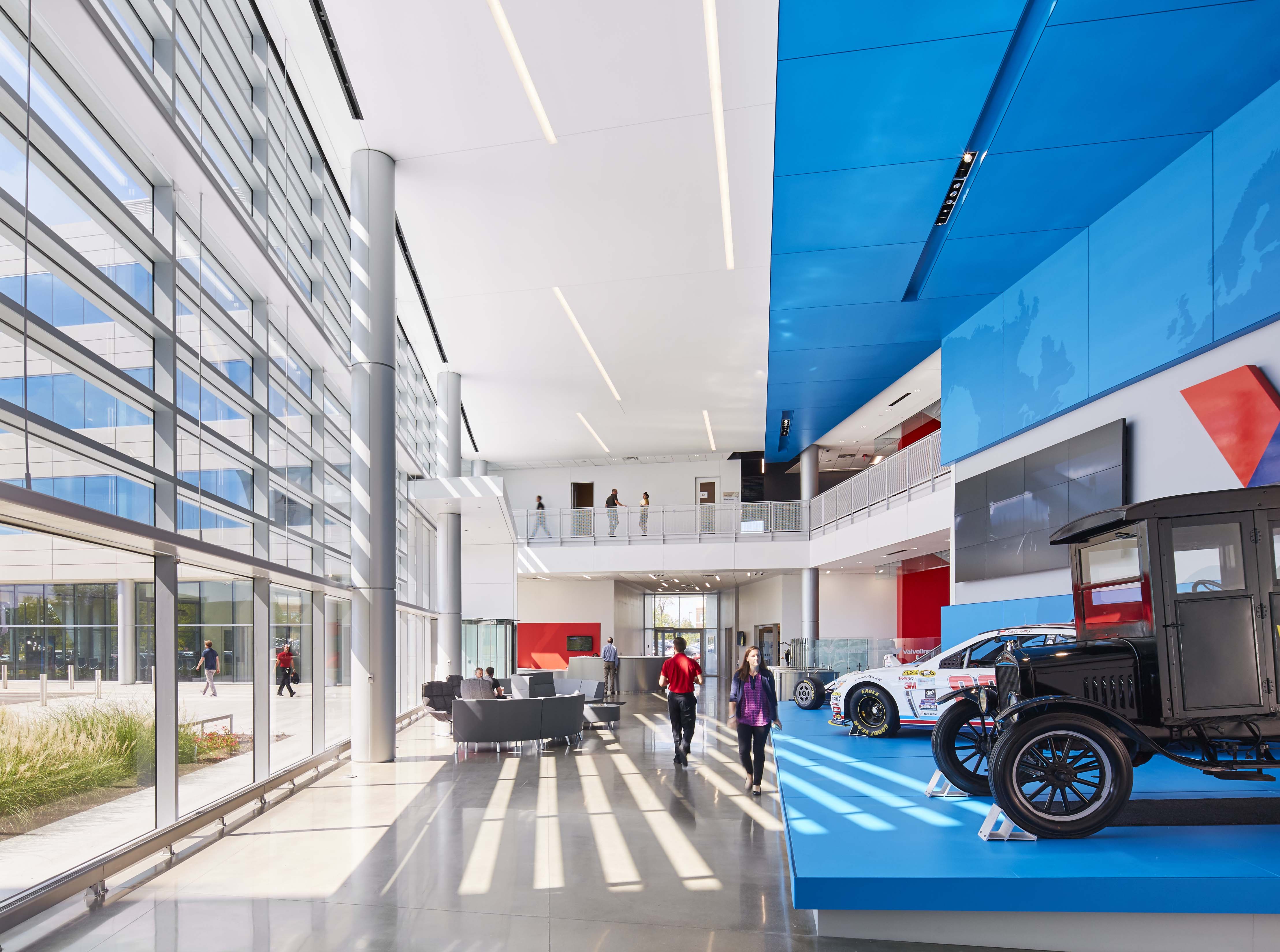
The uniquely-shaped plan for the building, coupled with narrow floorplates, ensures that all workstations have access to natural light.
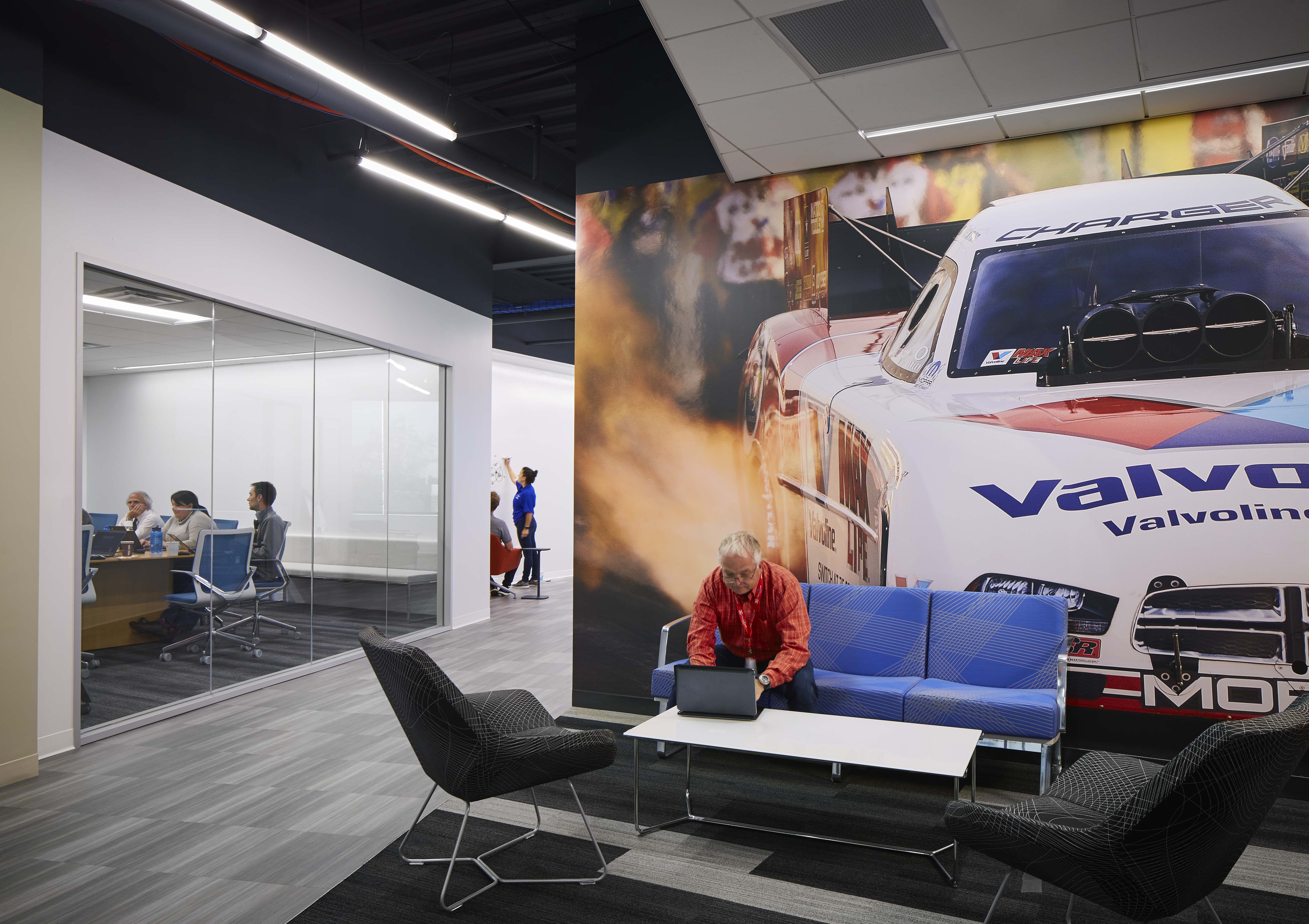
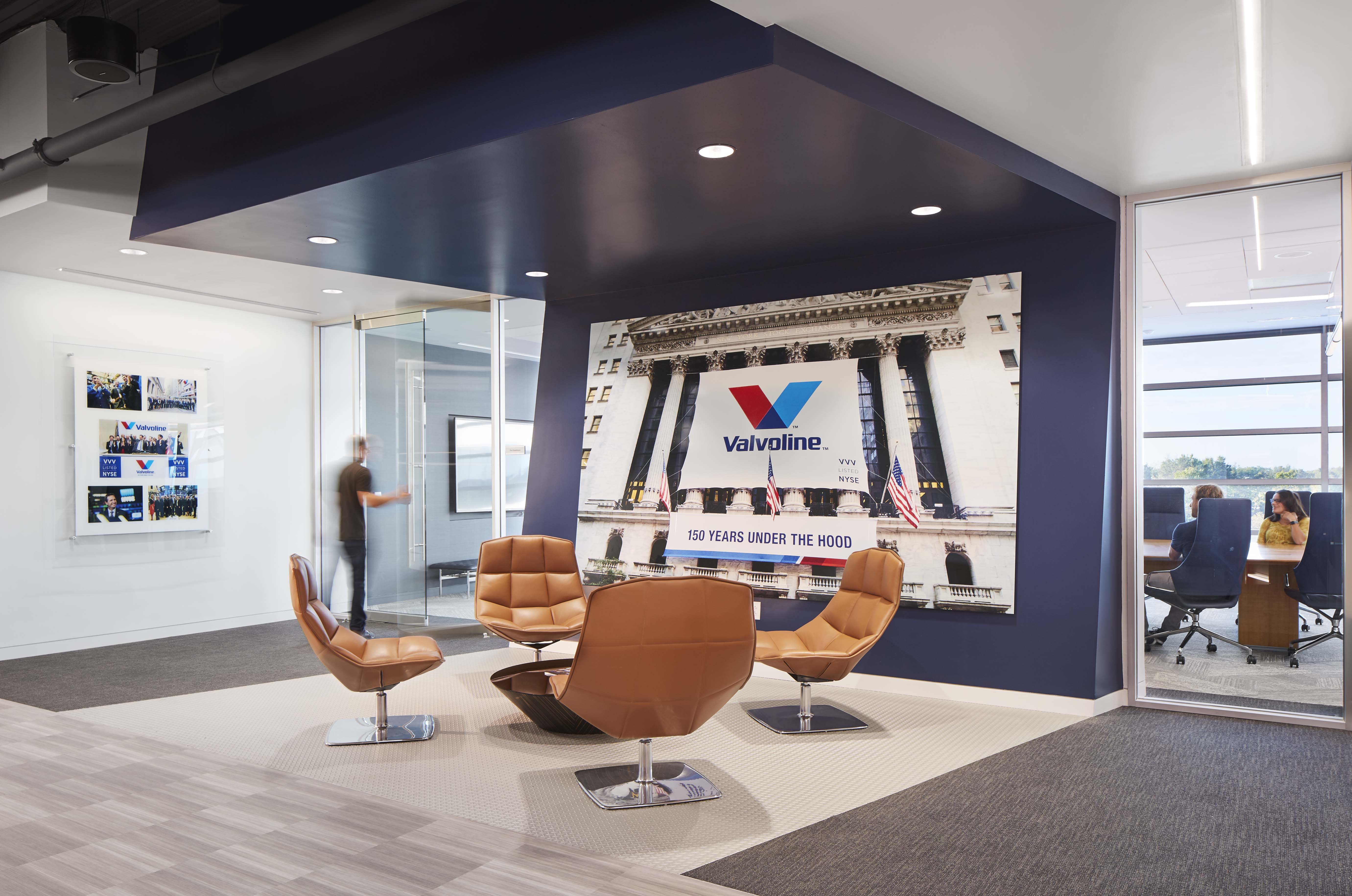
Access to daylight was a key design driver for the project. The glass connector serves as the social hub for the building, providing meeting rooms, breakout spaces, a pantry on each floor, and the formal entry lobby on the ground floor. The double-height lobby features an exhibition on Valvoline’s history and innovations in engine performance; flanking the lobby are the building’s shared amenity spaces which include a cafeteria, fitness center, and conference/training center. A four-story, open stair spatially links the lobby with the floors above, offering employees an alternative to the adjacent elevators and an opportunity to informally engage with colleagues.
