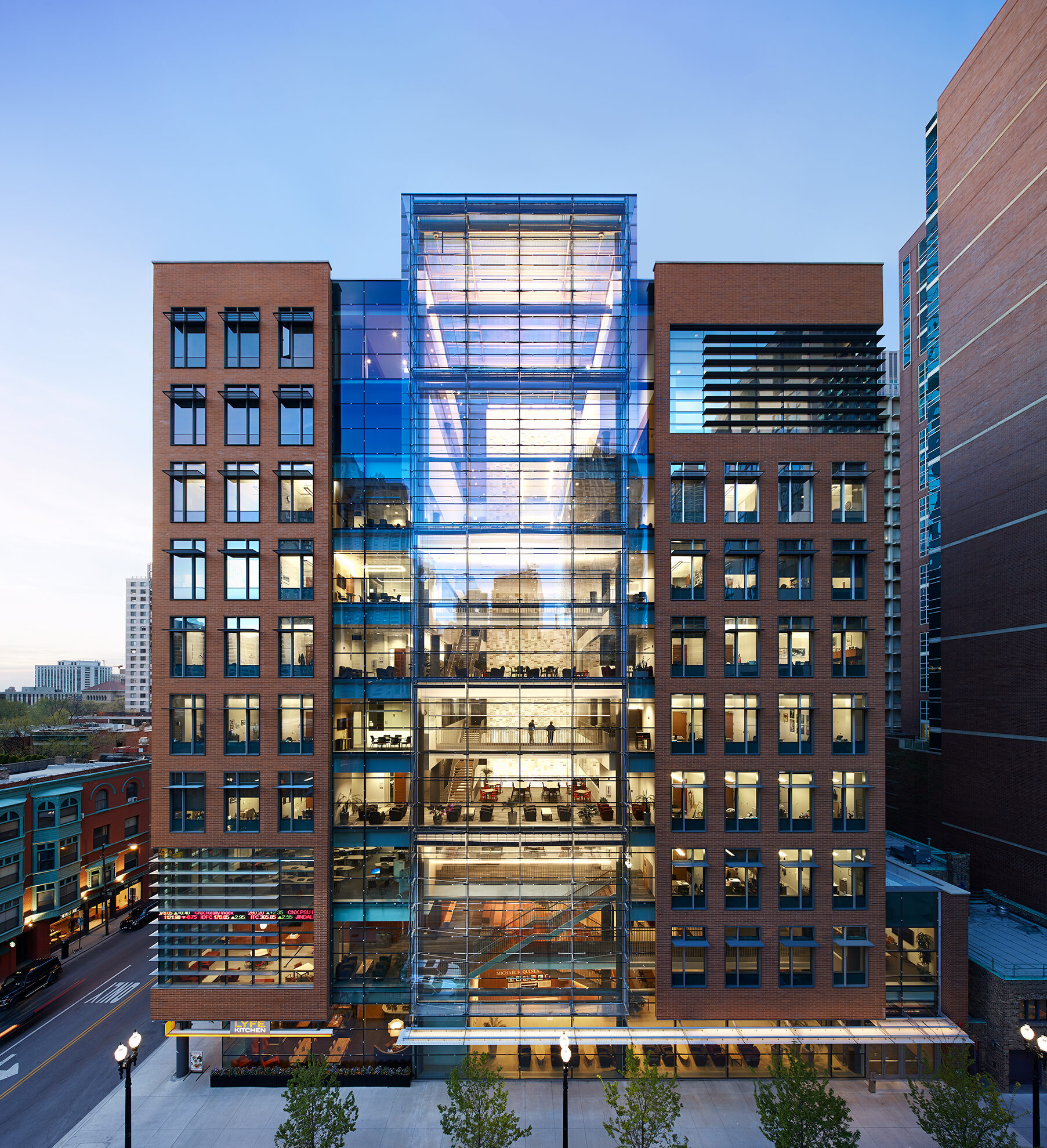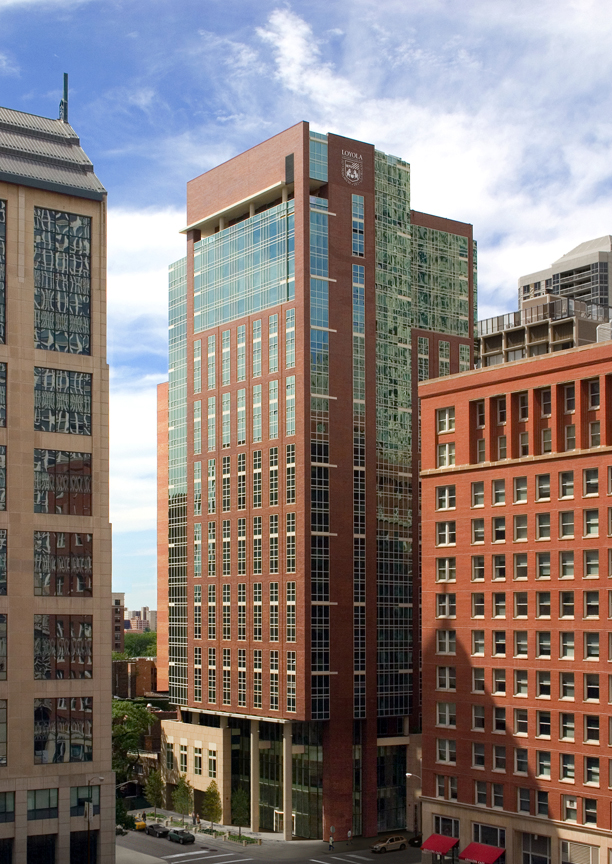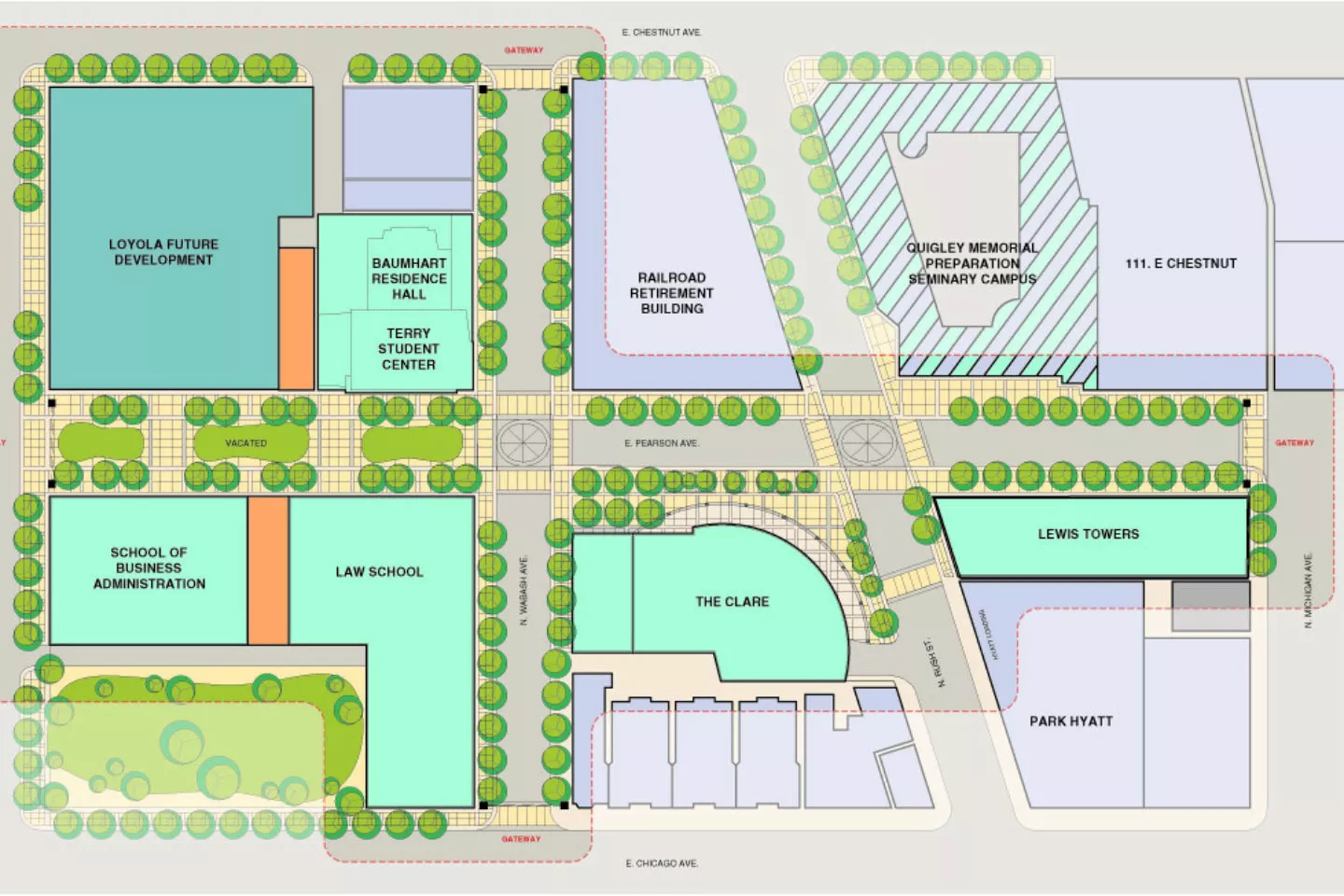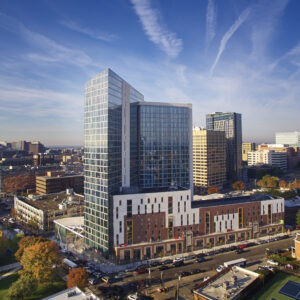Loyola Water Tower Campus Planning
The Water Tower Campus of Loyola University Chicago is located adjacent to the North Michigan Avenue shopping district in the heart of a high-density residential zone. SCB was engaged by the University to create a master plan for underutilized University-owned parcels and their existing academic and administrative buildings.


The master plan and guidelines identified development sites that included obsolete academic buildings zoned by the City for high-rise development. SCB prepared development scenarios that were used to solicit proposals from private developers, resulting in a high-rise, market-rate, senior housing development that combined University functions on the lower levels. Additional completed projects that were programmed and designed by SCB include a 25-story, University-led, mixed-use student center and student residential tower, and a new business school.
Services included existing building utilization assessment; renovation conceptual costing and scheduling; streetscape, building envelope, and use guidelines; phasing strategies for future buildings and infrastructure; preparation of development strategies for private developer RFP; programming for a new student life facility; programming for a new business school; and community facilitation.


